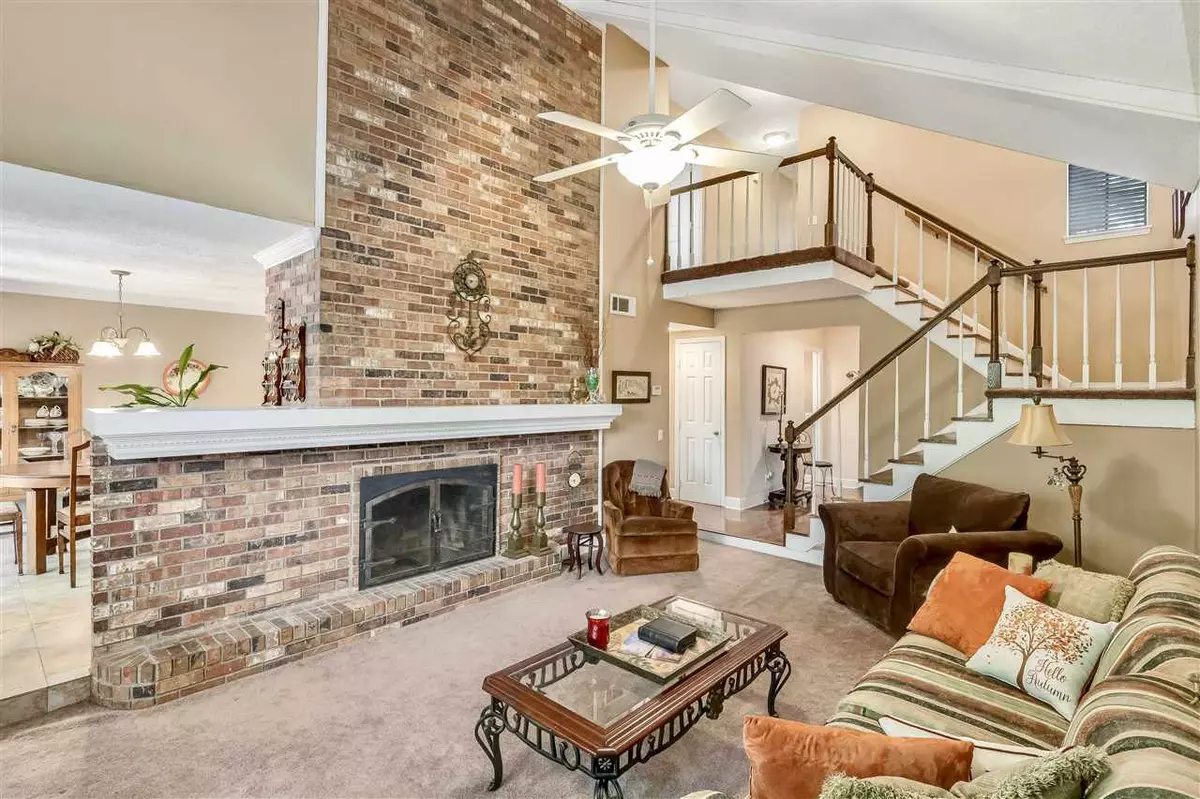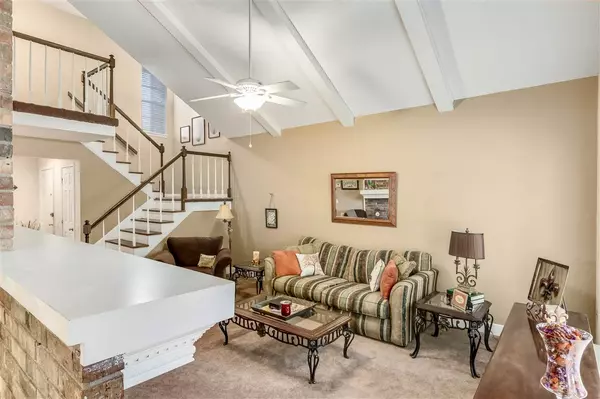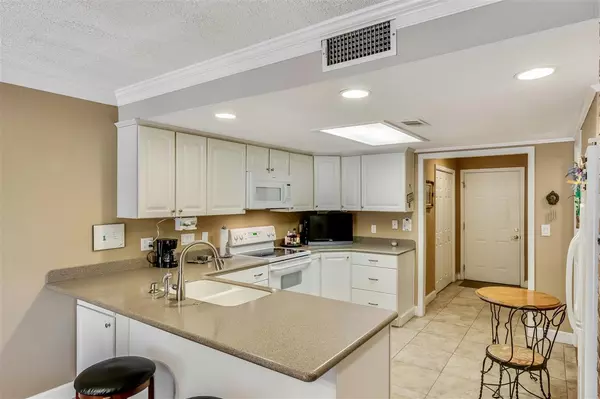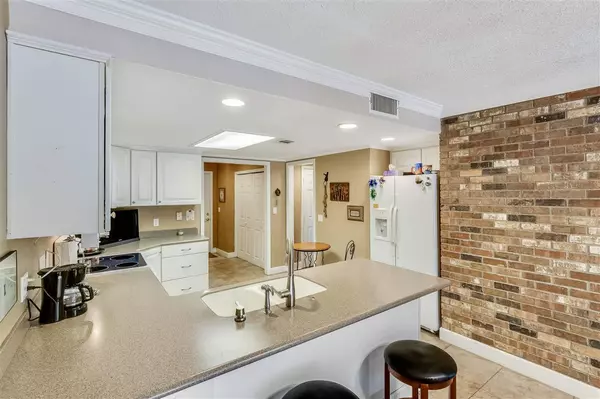$175,000
$175,000
For more information regarding the value of a property, please contact us for a free consultation.
3 Beds
3 Baths
1,969 SqFt
SOLD DATE : 10/15/2021
Key Details
Sold Price $175,000
Property Type Townhouse
Sub Type Townhouse
Listing Status Sold
Purchase Type For Sale
Square Footage 1,969 sqft
Price per Sqft $88
Subdivision Timbers Of Crossgates
MLS Listing ID 1343534
Sold Date 10/15/21
Style Traditional
Bedrooms 3
Full Baths 2
Half Baths 1
HOA Fees $187/mo
HOA Y/N Yes
Originating Board MLS United
Year Built 1975
Annual Tax Amount $584
Property Description
LOW MAINTENANCE LIVING AT ITS BEST!!! This spacious townhome offers a desirable floorplan. Vaulted, 20ft. ceilings and a majestic wood-burning fireplace highlight the inviting living room. The open kitchen is perfect for any cook and has ample pantry storage. Natural light floods the dining area through the windows looking out onto the private patio. The wide hardwood staircase leads to 3 bedrooms and 2 bathrooms. The spacious master bedroom features a unique window-enclosed space that could be used as a sunroom, office, or just a cozy sitting area. The hall bathroom has double sinks. Its jetted tub is enclosed in custom tile work. Both secondary bedrooms offer lots of space and large closets. There is a ton of storage in this home with 2 upstairs hallway closets, 2 downstairs closets, and a floored attic. Two separate air units allow you to control the temperature of the different levels separately. You will never have to mow your lawn or clean your pool again. The HOA takes care of lawn maintenance and the community pool. The neighborhood is close to shopping and hospitals and is located in the much sought after Brandon school district. Make sure to check out the 3-D Virtual Tour. It lets you tour the home on your electronic device. Call/text today to set up your in-person showing!
Location
State MS
County Rankin
Community Clubhouse, Pool
Direction From Hwy. 80, turn onto Stonegate Dr. Take the first left into the Timbers on Timber Ridge Dr. Then take the first right onto Lake Hill Terrace. The home will be in the cul-de-sac.
Interior
Interior Features Cathedral Ceiling(s), Double Vanity, Eat-in Kitchen, Entrance Foyer, High Ceilings, Pantry, Vaulted Ceiling(s), Walk-In Closet(s)
Heating Electric, Fireplace(s), Wood
Cooling Ceiling Fan(s), Central Air
Flooring Carpet, Tile
Fireplace Yes
Window Features Aluminum Frames,Insulated Windows
Appliance Dishwasher, Disposal, Electric Water Heater, Exhaust Fan, Microwave, Oven, Water Heater
Laundry Electric Dryer Hookup
Exterior
Exterior Feature Rain Gutters
Parking Features Attached, Garage Door Opener
Garage Spaces 2.0
Community Features Clubhouse, Pool
Utilities Available Cable Available, Electricity Available
Waterfront Description Other
Roof Type Asphalt Shingle
Porch Awning(s), Enclosed
Garage Yes
Private Pool No
Building
Lot Description Zero Lot Line
Foundation Slab
Sewer Public Sewer
Water Public
Architectural Style Traditional
Level or Stories Two
Structure Type Rain Gutters
New Construction No
Schools
Elementary Schools Brandon
Middle Schools Brandon
High Schools Brandon
Others
HOA Fee Include Maintenance Grounds,Pool Service
Tax ID H09A000011 00040
Acceptable Financing Cash, Conventional, FHA, VA Loan
Listing Terms Cash, Conventional, FHA, VA Loan
Read Less Info
Want to know what your home might be worth? Contact us for a FREE valuation!

Our team is ready to help you sell your home for the highest possible price ASAP

Information is deemed to be reliable but not guaranteed. Copyright © 2024 MLS United, LLC.







