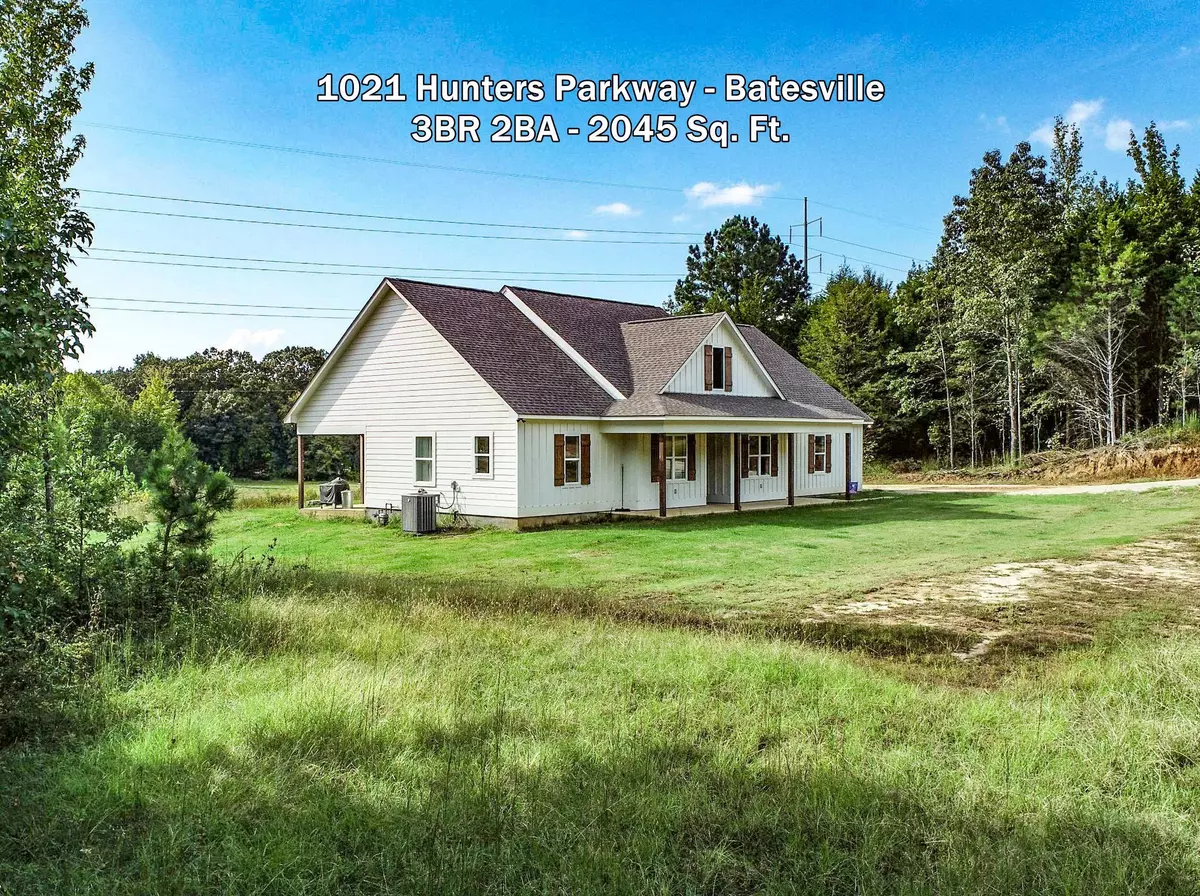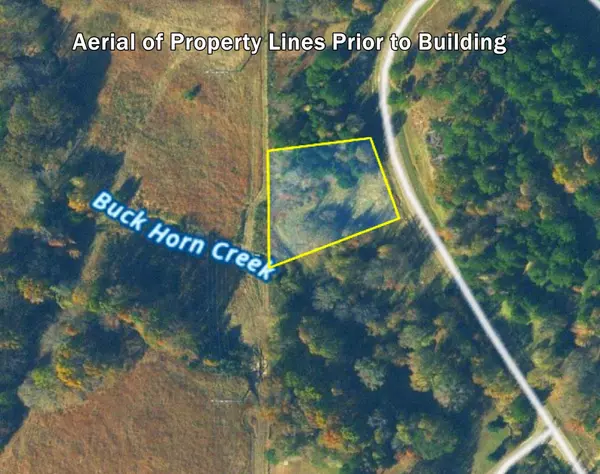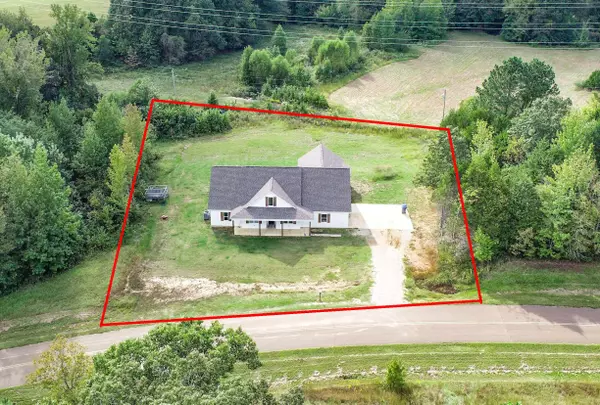$299,000
$299,000
For more information regarding the value of a property, please contact us for a free consultation.
3 Beds
2 Baths
2,045 SqFt
SOLD DATE : 11/19/2021
Key Details
Sold Price $299,000
Property Type Single Family Home
Sub Type Single Family Residence
Listing Status Sold
Purchase Type For Sale
Square Footage 2,045 sqft
Price per Sqft $146
Subdivision Hunters Trace
MLS Listing ID 4000369
Sold Date 11/19/21
Style Farmhouse
Bedrooms 3
Full Baths 2
Originating Board MLS United
Year Built 2020
Annual Tax Amount $2,700
Lot Size 0.850 Acres
Acres 0.85
Lot Dimensions 146 x 256
Property Description
Fabulous farmhouse located in Hunters Trace Subdivision just east of Batesville. You'll love the quiet, country feel of this home and neighborhood with all the amenities of the city! Built during the summer of 2020 by Fowler & Son Construction, this dreamy home has it all! Features include: double garage, covered front & back porches with tongue & groove wood ceilings, an open split floor plan, quartzite kitchen counters, a huge walk-in pantry, a gas log fireplace, & a master bath that looks magazine-worthy! Water, gas, & sewer with City of Batesville. TVEPA electricity. Fiber optic internet with TVI-Fiber.
Appliances: Dishwasher, Gas Stove, Built-In Microwave, Oven, Refrigerator - Annual Taxes approximately $2,700 - Electricity bill averages $150 per month - Water, gas, & sewer average about $50 per month.
Location
State MS
County Panola
Direction From I55 take Batesville exit east onto Highway 6 toward Oxford. Turn north by the water tower to cross Highway 6 and enter Hunters Trace Subdivision, Continue on Hunters Parkway and it's the last home on the left.
Interior
Interior Features Ceiling Fan(s), Eat-in Kitchen, High Speed Internet, Soaking Tub, Walk-In Closet(s), Double Vanity, Kitchen Island
Heating Central, Electric
Cooling Ceiling Fan(s), Central Air, Electric, Gas
Flooring Concrete
Fireplace Yes
Window Features Double Pane Windows
Appliance Dishwasher, Refrigerator
Laundry Laundry Room
Exterior
Exterior Feature Fire Pit
Parking Features Attached, Garage Door Opener, Garage Faces Side, Concrete, Gravel
Utilities Available Natural Gas Connected, Propane Available, Sewer Connected, Water Connected, Natural Gas in Kitchen
Roof Type Architectural Shingles
Porch Front Porch, Rear Porch
Garage Yes
Private Pool No
Building
Lot Description Few Trees
Foundation Slab
Sewer Public Sewer
Water Public
Architectural Style Farmhouse
Level or Stories One
Structure Type Fire Pit
New Construction No
Others
Tax ID 318130001806 0005100
Acceptable Financing Cash, Conventional, FHA, USDA Loan, VA Loan
Listing Terms Cash, Conventional, FHA, USDA Loan, VA Loan
Read Less Info
Want to know what your home might be worth? Contact us for a FREE valuation!

Our team is ready to help you sell your home for the highest possible price ASAP

Information is deemed to be reliable but not guaranteed. Copyright © 2024 MLS United, LLC.







