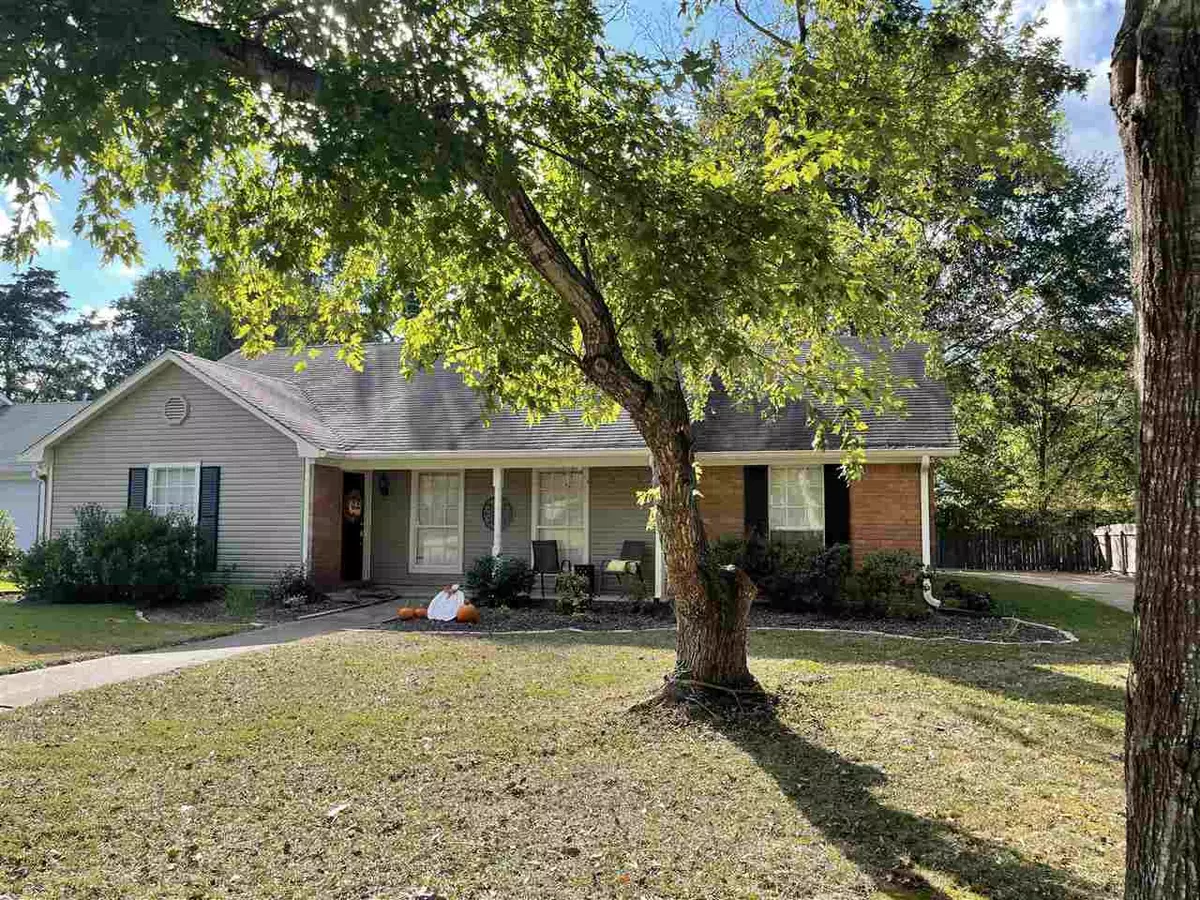$215,000
$215,000
For more information regarding the value of a property, please contact us for a free consultation.
3 Beds
2 Baths
1,650 SqFt
SOLD DATE : 11/02/2021
Key Details
Sold Price $215,000
Property Type Single Family Home
Sub Type Single Family Residence
Listing Status Sold
Purchase Type For Sale
Square Footage 1,650 sqft
Price per Sqft $130
Subdivision Hunters Pointe
MLS Listing ID 1344855
Sold Date 11/02/21
Style Traditional
Bedrooms 3
Full Baths 2
HOA Fees $4/ann
HOA Y/N Yes
Originating Board MLS United
Year Built 1991
Annual Tax Amount $1,122
Lot Size 12.000 Acres
Acres 12.0
Property Description
Adorable home in super location and close to downtown Madison. Will not last long! This is a two split plan with three bedrooms and two baths, located toward the end of Mockingbird Lane. The flat lot is accented by mature hardwoods in the front and a long driveway with a side entry carport for added security. The great room features a handsome fireplace with built-ins and vinyl plank flooring that looks like real wood. The secondary bedrooms are very spacious with good closet space and natural light. The guest bathroom is conveniently located between the bedrooms. The primary is a very generous size with a primary bathroom with counter updates. The dining room is separate from the living room and kitchen. It too, is roomy and should accommodate most furnishings or could be used as additional living space or office. The kitchen is large with tons of cabinets and counter space. The backyard is very private and will work for small children, pets or just plain relaxing. Please call a Realtor to set up your private showing. Professional pictures should be uploaded by Wednesday.
Location
State MS
County Madison
Direction From Hoy Road headed east, take the second Hunter's Pointe entrance on to Mockingbird Lane. Proceed towards the back. House will be on the left toward the end.
Interior
Interior Features Double Vanity, High Ceilings, Storage, Walk-In Closet(s)
Heating Central, Fireplace(s), Natural Gas
Cooling Ceiling Fan(s), Central Air
Flooring Carpet, Ceramic Tile, Vinyl
Fireplaces Type Kitchen
Fireplace Yes
Window Features Insulated Windows
Appliance Dishwasher, Disposal, Electric Cooktop, Exhaust Fan, Gas Water Heater, Microwave, Oven, Water Heater
Laundry Electric Dryer Hookup
Exterior
Exterior Feature None
Garage Attached, Carport, Concrete
Garage Spaces 2.0
Carport Spaces 2
Community Features None
Utilities Available Cable Available, Electricity Available, Water Available
Waterfront Description None
Roof Type Asphalt Shingle
Porch Patio
Garage Yes
Private Pool No
Building
Foundation Slab
Sewer Public Sewer
Water Public
Architectural Style Traditional
Level or Stories One
Structure Type None
New Construction No
Schools
Elementary Schools Madison Avenue
Middle Schools Madison
High Schools Madison Central
Others
HOA Fee Include Other
Tax ID 072b-03c-001/01
Acceptable Financing Cash, Contract, Conventional, FHA, VA Loan
Listing Terms Cash, Contract, Conventional, FHA, VA Loan
Read Less Info
Want to know what your home might be worth? Contact us for a FREE valuation!

Our team is ready to help you sell your home for the highest possible price ASAP

Information is deemed to be reliable but not guaranteed. Copyright © 2024 MLS United, LLC.







