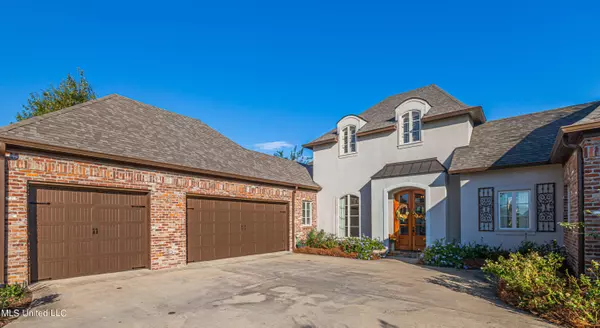$540,000
$540,000
For more information regarding the value of a property, please contact us for a free consultation.
4 Beds
3 Baths
3,484 SqFt
SOLD DATE : 12/08/2021
Key Details
Sold Price $540,000
Property Type Single Family Home
Sub Type Single Family Residence
Listing Status Sold
Purchase Type For Sale
Square Footage 3,484 sqft
Price per Sqft $154
Subdivision Belle Terre
MLS Listing ID 4001948
Sold Date 12/08/21
Style French Acadian
Bedrooms 4
Full Baths 3
HOA Fees $83/ann
HOA Y/N Yes
Originating Board MLS United
Year Built 2006
Annual Tax Amount $3,597
Lot Size 0.660 Acres
Acres 0.66
Property Description
Immaculate , move in ready home in Belle Terre of Madison on a large, @ .663 acre , corner lot! 102 Chartres Dr has been meticulously maintained and has had the following improvements:
Exterior- Newly painted in 2021 with all wooden doors refinished as well as the front yard being resodded with zoysia grass. The hard coat stucco was refinished in 2020.
Interior upgrades include:
Interior painted 2021
New Thermadore SS Kitchen appliances including 5 Burner gas cooktop, double wall ovens and dishwasher. New SS Refrigerator and MW
New Dining Room window and 2 new upstairs windows facing front of home 2020,
Wide plank hardwood floors throughout downstairs except wet areas and engineered wood floors added to all of upstairs except wet areas.
A foyer entrance ,with its' @ 11 ft ceilings, opens to the banquet size Formal Dining Room and ahead to the Formal Living Room with a brick hearth F/P and Built-ins. The Kitchen has a granite island, lots of cabinet and countertop space, large walk in pantry and overlooks the Keeping Room and separate Breakfast area.
2 Br's and 2 Baths are down(split plan) , the primary owner's suite and the guest BR , while 2 Br's , 1 Bath and a large Bonus Room are up. The primary owner's suite is very spacious with excellent wall space for furniture placement, 3 vanities are found in the in Bath, with large jetted tub, separate tiled shower and 2 walk in closets. Lots of storage is found throughout the home including a storage room in the 3 car garage. Outdoors, this home is surrounded by lush, mature landscaping with trees in backyard and a fully fenced backyard and additional side yard space, perfect for running, playing or practicing your favorite sport! Also included are gutters, all window treatments including curtains , plantation shutters and custom blinds, intercom system , ceiling speakers for surround sound, outdoor TV , front yard irrigation, central vacuum and circular drive with extra parking available at top right of driveway. Belle Terre is conveniently located minutes from schools, I-55, groceries and retail and has a N-hood pool, clubhouse and playground!
Location
State MS
County Madison
Community Clubhouse, Curbs, Playground, Pool, Street Lights
Direction I-55 to west at Gluckstadt exit. Follow to Bozeman Rd and take a left. take a left into Belle Terre and home is first one on the right.
Interior
Interior Features Bar, Bookcases, Built-in Features, Ceiling Fan(s), Central Vacuum, Crown Molding, Double Vanity, Eat-in Kitchen, Entrance Foyer, Granite Counters, High Ceilings, High Speed Internet, His and Hers Closets, In-Law Floorplan, Kitchen Island, Natural Woodwork, Pantry, Primary Downstairs, Recessed Lighting, Soaking Tub, Storage, Walk-In Closet(s), Wet Bar, Wired for Sound
Heating Central, Fireplace(s), Natural Gas, Zoned
Cooling Ceiling Fan(s), Central Air, Electric, Gas, Zoned
Flooring Ceramic Tile, Hardwood, Wood
Fireplaces Type Gas Starter, Living Room, Raised Hearth, Bath
Fireplace Yes
Window Features Blinds,Drapes,Insulated Windows,Plantation Shutters,Window Treatments
Appliance Convection Oven, Cooktop, Dishwasher, Disposal, Double Oven, Exhaust Fan, Gas Cooktop, Gas Water Heater, Intercom, Microwave, Range Hood, Refrigerator, Self Cleaning Oven, Stainless Steel Appliance(s), Water Heater
Laundry Electric Dryer Hookup, In Hall, Inside, Laundry Room, Lower Level, Main Level, Sink, Washer Hookup
Exterior
Exterior Feature Balcony, Lighting, Rain Gutters
Garage Attached, Circular Driveway, Driveway, Garage Door Opener, Storage, Concrete
Garage Spaces 3.0
Community Features Clubhouse, Curbs, Playground, Pool, Street Lights
Utilities Available Cable Available, Electricity Connected, Natural Gas Connected, Sewer Connected, Water Connected, Natural Gas in Kitchen
Roof Type Architectural Shingles
Porch Porch, Rear Porch
Garage Yes
Private Pool No
Building
Lot Description Corner Lot, Fenced, Front Yard, Landscaped, Level, Sprinklers In Front
Foundation Pillar/Post/Pier
Sewer Public Sewer
Water Public
Architectural Style French Acadian
Level or Stories Two
Structure Type Balcony,Lighting,Rain Gutters
New Construction No
Schools
Elementary Schools Madison Station
Middle Schools Madison
High Schools Madison Central
Others
HOA Fee Include Maintenance Grounds,Management,Pool Service
Tax ID 082i-30-018-00-00
Acceptable Financing Cash, Contract, Conventional, VA Loan
Listing Terms Cash, Contract, Conventional, VA Loan
Read Less Info
Want to know what your home might be worth? Contact us for a FREE valuation!

Our team is ready to help you sell your home for the highest possible price ASAP

Information is deemed to be reliable but not guaranteed. Copyright © 2024 MLS United, LLC.







