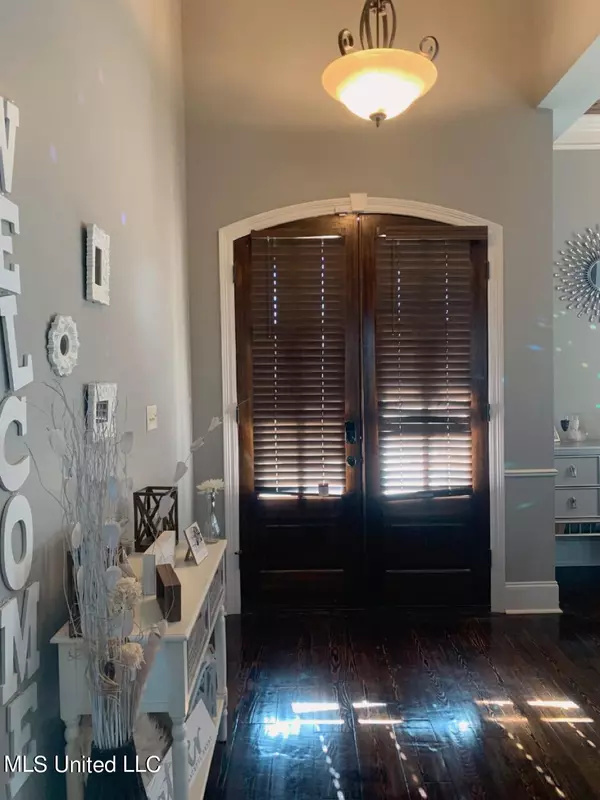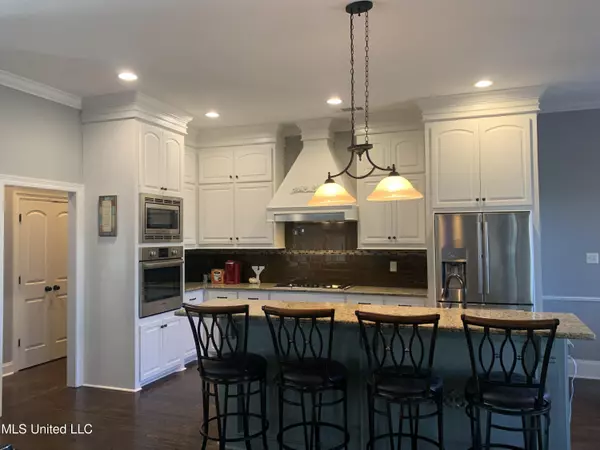$379,000
$379,000
For more information regarding the value of a property, please contact us for a free consultation.
4 Beds
4 Baths
2,779 SqFt
SOLD DATE : 02/07/2022
Key Details
Sold Price $379,000
Property Type Single Family Home
Sub Type Single Family Residence
Listing Status Sold
Purchase Type For Sale
Square Footage 2,779 sqft
Price per Sqft $136
Subdivision Sweetbriar Plantation
MLS Listing ID 4004890
Sold Date 02/07/22
Style Contemporary
Bedrooms 4
Full Baths 3
Half Baths 1
HOA Fees $29/ann
HOA Y/N Yes
Originating Board MLS United
Year Built 2017
Annual Tax Amount $2,415
Lot Size 0.500 Acres
Acres 0.5
Property Description
Beautiful, spacious 4 bedroom, 3 1/2 bath with a 3 car garage. This home has 2 jetted tubes, hardwood floors, a screened in patio along with a gazebo great for entertaining!! Split floor plan with granite countertops throughout the entire home!! Walk-in closets in every room! Located in Sweetbriar Plantation. Community is complete with a pool, playground and pond!! Owner is a realtor. Call your realtor to schedule your viewing today!!
Location
State MS
County Madison
Community Gated, Playground, Pool, Sidewalks, Street Lights
Direction Head northeast on US-51 N toward Mobile Estates Dr Pass by Renasant Bank (on the right in 3.5 mi) 7.6 mi Turn right onto Yandell Rd Pass by Dollar General (on the right in 0.3 mi) 2.4 mi Turn right onto Johnson Ln 0.2 mi Turn right onto Sweetbriar Cir Destination will be on the right 0.1 mi 110 Sweetbriar Cir, Canton, MS 39046
Rooms
Other Rooms Gazebo
Interior
Interior Features Ceiling Fan(s), Crown Molding, Double Vanity, Eat-in Kitchen, Entrance Foyer, Granite Counters, High Ceilings, Kitchen Island, Natural Woodwork, Open Floorplan, Pantry, Primary Downstairs, Recessed Lighting, Soaking Tub, Storage, Tray Ceiling(s), Walk-In Closet(s)
Heating Central, Ductless, Electric, Fireplace(s), Natural Gas
Cooling Ceiling Fan(s), Central Air, Ductless, Electric, Gas, Wall Unit(s)
Flooring Carpet, Ceramic Tile, Hardwood, Wood
Fireplaces Type Living Room
Fireplace Yes
Window Features Blinds,Double Pane Windows,Insulated Windows,Low Emissivity Windows,Roll Out
Appliance Built-In Range, Convection Oven, Cooktop, Dishwasher, Gas Cooktop, Instant Hot Water, Microwave, Range Hood, Self Cleaning Oven, Stainless Steel Appliance(s), Tankless Water Heater, Vented Exhaust Fan
Laundry In Hall, Inside, Laundry Room, Lower Level, Main Level, Sink, Washer Hookup
Exterior
Exterior Feature Garden, Lighting, Private Yard
Garage Attached, Covered, Garage Door Opener, Lighted, Paved, Concrete
Community Features Gated, Playground, Pool, Sidewalks, Street Lights
Utilities Available Cable Available, Electricity Available, Natural Gas Available, Sewer Connected, Water Available, Natural Gas in Kitchen
Roof Type Asphalt Shingle
Porch Deck, Rear Porch, Screened, Slab
Garage Yes
Building
Lot Description Subdivided
Foundation Post-Tension, Slab
Sewer Public Sewer
Water Public
Architectural Style Contemporary
Level or Stories Multi/Split
Structure Type Garden,Lighting,Private Yard
New Construction No
Schools
Elementary Schools Madison Crossing
Middle Schools Germantown Middle
High Schools Germantown
Others
HOA Fee Include Maintenance Grounds,Pool Service
Tax ID 082g-25b-106/00.00
Acceptable Financing Cash, Conventional, FHA, USDA Loan, VA Loan
Listing Terms Cash, Conventional, FHA, USDA Loan, VA Loan
Read Less Info
Want to know what your home might be worth? Contact us for a FREE valuation!

Our team is ready to help you sell your home for the highest possible price ASAP

Information is deemed to be reliable but not guaranteed. Copyright © 2024 MLS United, LLC.







