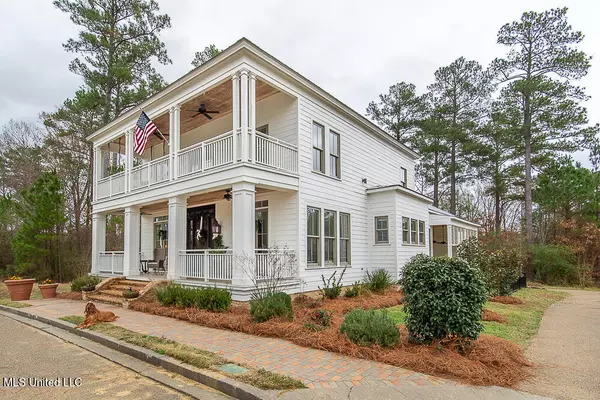$598,000
$598,000
For more information regarding the value of a property, please contact us for a free consultation.
4 Beds
4 Baths
2,998 SqFt
SOLD DATE : 03/14/2022
Key Details
Sold Price $598,000
Property Type Single Family Home
Sub Type Single Family Residence
Listing Status Sold
Purchase Type For Sale
Square Footage 2,998 sqft
Price per Sqft $199
Subdivision Lost Rabbit
MLS Listing ID 4005226
Sold Date 03/14/22
Style Traditional
Bedrooms 4
Full Baths 3
Half Baths 1
HOA Fees $45
HOA Y/N Yes
Originating Board MLS United
Year Built 2017
Annual Tax Amount $3,649
Lot Size 4,791 Sqft
Acres 0.11
Lot Dimensions 50x90x45x100
Property Description
Great new listing in Lost Rabbit! This 4 year old home has 4 bedrooms, 3.5 baths, large porches and beautiful touches throughout. Off the welcoming foyer you will find the study and formal dining room. The dining room is connected to the kitchen by a wet bar and large pantry. The open kitchen features brick paver floors, a large island and a farm sink. Owner's upgraded the range and added a new vent hood. A wall of windows in the kitchen allow for plenty of natural light. Downstairs you will also find a bedroom, full bath, laundry room and half bath. The oversized master bedroom is a retreat of its own with access to the balcony and a spa like bathroom. Barn doors lead to the master bath and custom desinged closet. The bath features a free standing tub, dual vanities and walk-in shower. You will also find two additional bedrooms and a full bath upstairs. The attic is something to see equipped with energy efficient spray foam insulation and large enough to add an additional room. A covered patio and fenced in yard complete this fabulous home. Make your appointment today!
Location
State MS
County Madison
Community Lake, Marina, Playground, Pool
Direction From Hoy Rd enter Lost Rabbit, at the second stop sign turn left onto Republic St. and the house is the last on the right.
Interior
Interior Features Ceiling Fan(s), Double Vanity, Eat-in Kitchen, Entrance Foyer, Kitchen Island, Open Floorplan, Pantry, Recessed Lighting, Soaking Tub, Storage, Walk-In Closet(s), Wet Bar
Heating Central, Fireplace(s), Hot Water, Zoned, Natural Gas
Cooling Attic Fan, Ceiling Fan(s), Central Air, Zoned
Flooring Brick, Carpet, Ceramic Tile, Wood
Fireplaces Type Gas Log, Gas Starter, Living Room
Fireplace Yes
Window Features Insulated Windows
Appliance Convection Oven, Cooktop, Dishwasher, Disposal, Ice Maker, Microwave, Range Hood, Stainless Steel Appliance(s), Tankless Water Heater
Laundry Sink
Exterior
Exterior Feature Balcony
Garage Attached
Community Features Lake, Marina, Playground, Pool
Utilities Available Cable Connected, Electricity Connected, Natural Gas Connected, Sewer Connected, Water Connected, Natural Gas in Kitchen
Roof Type Metal
Porch Front Porch
Garage Yes
Building
Lot Description Level
Foundation Conventional
Sewer Public Sewer
Water Public
Architectural Style Traditional
Level or Stories Two
Structure Type Balcony
New Construction No
Schools
Elementary Schools Madison Avenue
Middle Schools Madison
High Schools Madison Central
Others
HOA Fee Include Management,Pool Service
Tax ID 072a-11d-026-00-00
Acceptable Financing Conventional, VA Loan
Listing Terms Conventional, VA Loan
Read Less Info
Want to know what your home might be worth? Contact us for a FREE valuation!

Our team is ready to help you sell your home for the highest possible price ASAP

Information is deemed to be reliable but not guaranteed. Copyright © 2024 MLS United, LLC.







