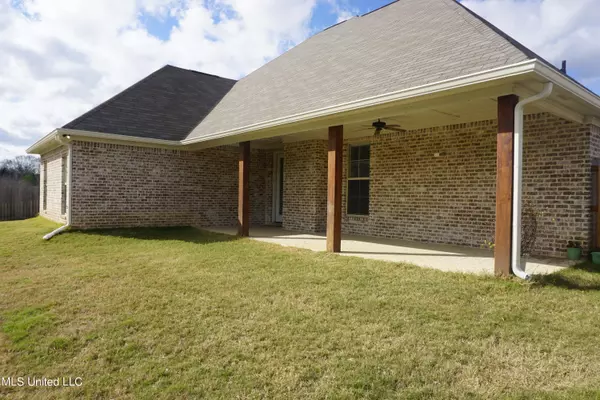$350,000
$350,000
For more information regarding the value of a property, please contact us for a free consultation.
3 Beds
2 Baths
1,963 SqFt
SOLD DATE : 02/15/2022
Key Details
Sold Price $350,000
Property Type Single Family Home
Sub Type Single Family Residence
Listing Status Sold
Purchase Type For Sale
Square Footage 1,963 sqft
Price per Sqft $178
Subdivision Falls Crossing
MLS Listing ID 4005489
Sold Date 02/15/22
Style French Acadian
Bedrooms 3
Full Baths 2
HOA Fees $41/ann
HOA Y/N Yes
Originating Board MLS United
Year Built 2020
Annual Tax Amount $1,797
Lot Size 0.260 Acres
Acres 0.26
Property Description
FANTASTIC find in Falls Crossing Subdivision. Waterfront on a private lake, open plan, better than new and ready for a new owner! Gorgeous, soaring ceilings and an open plan greet you when you open the front door. The kitchen is huge and has plenty of counter and cabinet space and a big island. There's an office space just off the kitchen and the laundry room is across the hall. The master is separated by a hallway, quiet and private! The master bath has double sinks, a separate shower and soaking tub plus a very big walk-in closet. There are two more bedrooms, sharing a bath, on the opposite side of the home. Out back - a covered patio that almost covers the entire back of the home and looking over a gigantic back yard, and a beautiful lake. There's an iron fence across the back so those views are unobstructed! Washer, dryer and refrigerator remain. Call your realtor today and come on by and take a look!!
Location
State MS
County Madison
Direction Bozeman Road to Falls Crossing subdivision, stay on Falls Crossing, the house is towards the back of the subdivision, on the left.
Interior
Interior Features Breakfast Bar, Ceiling Fan(s), Crown Molding, Double Vanity, Granite Counters, High Ceilings, High Speed Internet, Kitchen Island, Open Floorplan, Recessed Lighting, Soaking Tub, Walk-In Closet(s)
Heating Central, Natural Gas
Cooling Ceiling Fan(s), Central Air, Electric, Gas
Fireplaces Type Gas Log
Fireplace Yes
Appliance Dishwasher, Disposal, ENERGY STAR Qualified Refrigerator, Range Hood, Refrigerator, Self Cleaning Oven, Stainless Steel Appliance(s), Washer/Dryer, Water Heater
Exterior
Exterior Feature Private Yard
Garage Garage Door Opener
Garage Spaces 2.0
Utilities Available Cable Available, Natural Gas Available, Sewer Connected, Water Connected, Cat-5 Prewired, Fiber to the House
Roof Type Architectural Shingles
Garage No
Private Pool No
Building
Lot Description Fenced, Few Trees, Level, Views
Foundation Slab
Sewer Public Sewer
Water Public, Well
Architectural Style French Acadian
Level or Stories One
Structure Type Private Yard
New Construction No
Schools
Elementary Schools Mannsdale
Middle Schools Mannsdale Middle School
High Schools Germantown
Others
HOA Fee Include Accounting/Legal,Other
Tax ID 082d-19-578/00.00
Acceptable Financing Cash, Conventional, FHA, Relocation Property, USDA Loan, VA Loan
Listing Terms Cash, Conventional, FHA, Relocation Property, USDA Loan, VA Loan
Read Less Info
Want to know what your home might be worth? Contact us for a FREE valuation!

Our team is ready to help you sell your home for the highest possible price ASAP

Information is deemed to be reliable but not guaranteed. Copyright © 2024 MLS United, LLC.







