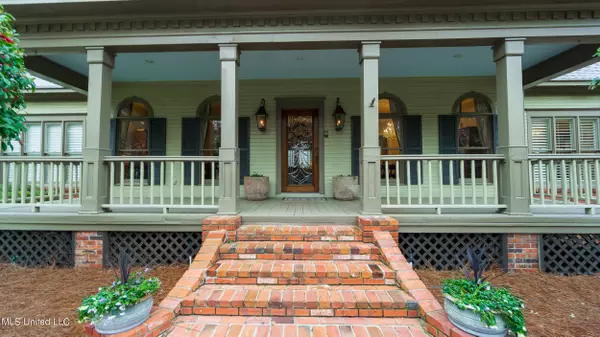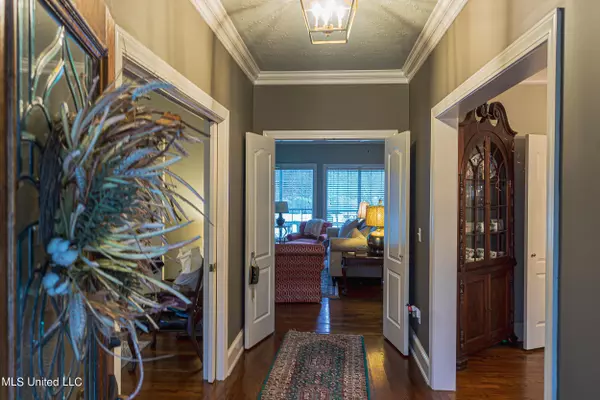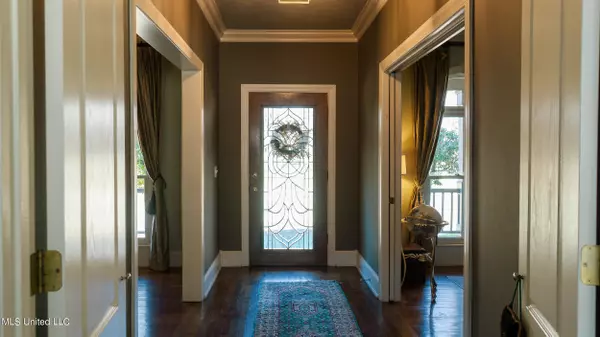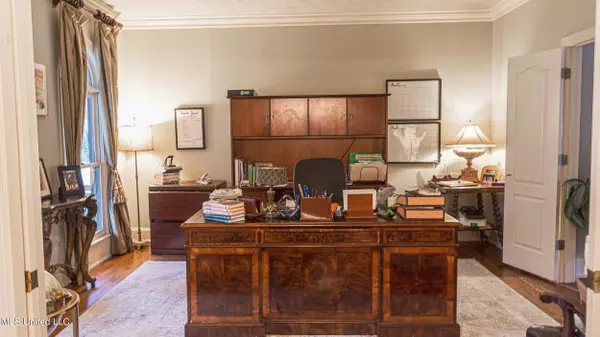$419,900
$419,900
For more information regarding the value of a property, please contact us for a free consultation.
4 Beds
4 Baths
3,888 SqFt
SOLD DATE : 02/10/2022
Key Details
Sold Price $419,900
Property Type Single Family Home
Sub Type Single Family Residence
Listing Status Sold
Purchase Type For Sale
Square Footage 3,888 sqft
Price per Sqft $107
Subdivision Deerfield
MLS Listing ID 4006341
Sold Date 02/10/22
Style French Acadian
Bedrooms 4
Full Baths 3
Half Baths 1
HOA Fees $29/ann
HOA Y/N Yes
Originating Board MLS United
Year Built 1991
Annual Tax Amount $2,665
Lot Size 1.000 Acres
Acres 1.0
Property Description
One Owner, Custom Built 4 BR 3.5 Ba 3888 Heated and Cooled with 3 car garage and separate workshop on an acre lot. There are Oak hardwood floors throughout living areas downstairs. Formal Foyer, large office (with pocket doors for privacy and large Formal Dining Room. The kitchen has been redone with newer stainless appliances including double ovens, 5 burner cooktop with downdraft system. Slab granite counters with new tile flooring Tons of storage space throughout the home including an open out pantry. Wet bar with wine storage. Laundry room has sink, hang up storage, room for freezer and craft area along with GAS dryer hookup. The great room is spacious with gas log fireplace and overlooks the private backyard and golf course pond. There are built-ins throughout the home, the primary bedroom also overlooks the private backyard has as gas log fireplace. Primary bath also remodeled with oversized shower with bench, new tile and slab granite counter tops. Separate water closed and whirlpool tub. His and hers closets with build in chests of drawers. Upstairs are 3 bedrooms with 2 full baths. Each bedroom has built in desk and ample closet space. There is a full bath with double vanities and a Jack and Jill between 2 bedrooms with Double Vanities. The game room is huge with built in bookcases and a closet. Off of the upstairs is an unfinished 5th BR that is great for storage - also storage over the garage. You will love entertaining out back and enjoying watching the Deer and the Ducks There is a large deck (partially covered), electricity runs to the fountain. Also a gas line is run at the deck to hook up your gas grill. This lot is over sized and goes to the water's edge. New iron fencing along the sides. Workshop is built to look like the home and can accommodate any hobby or side business. Circular, side entry garage ensures no parking problems! Sprinkler system, new roof in 2020. Come home and grab your clubs and play Deerfield's Championship Golf Course. Call your agent today!
Location
State MS
County Madison
Community Golf, Street Lights
Direction From Yandell Road take the 2nd Entrance into Deerfield at Deerfield Club Drive. Continue toward clubhouse. Turn right onto Beaver Bend. Home will be down on the left.
Rooms
Other Rooms Workshop
Interior
Interior Features Bookcases, Breakfast Bar, Built-in Features, Ceiling Fan(s), Crown Molding, Double Vanity, Eat-in Kitchen, Entrance Foyer, Granite Counters, High Speed Internet, His and Hers Closets, Kitchen Island, Primary Downstairs, Recessed Lighting, Stone Counters, Storage, Walk-In Closet(s), Wet Bar, Wired for Data
Heating Central, Fireplace(s), Natural Gas, Zoned
Cooling Ceiling Fan(s), Central Air, Electric, Multi Units, Zoned
Flooring Carpet, Ceramic Tile, Hardwood
Fireplaces Type Gas Log, Gas Starter, Hearth, Living Room, Primary Bedroom
Fireplace Yes
Window Features Aluminum Frames,Double Pane Windows,Wood Frames
Appliance Bar Fridge, Cooktop, Dishwasher, Disposal, ENERGY STAR Qualified Appliances, ENERGY STAR Qualified Dishwasher, Gas Water Heater, Microwave, Plumbed For Ice Maker, Self Cleaning Oven, Stainless Steel Appliance(s), Vented Exhaust Fan
Laundry Electric Dryer Hookup, Gas Dryer Hookup, Laundry Chute, Laundry Room, Main Level, Washer Hookup
Exterior
Exterior Feature Landscaping Lights, Rain Gutters
Garage Attached, Circular Driveway, Garage Door Opener, Garage Faces Side, Parking Pad, Concrete
Garage Spaces 3.0
Community Features Golf, Street Lights
Utilities Available Cable Available, Natural Gas Connected, 120/280 Outlet(s), Fiber to the House, Natural Gas in Kitchen
Waterfront Yes
Waterfront Description View
Roof Type Architectural Shingles
Porch Deck, Front Porch, Rear Porch
Garage Yes
Private Pool No
Building
Lot Description Level
Foundation Conventional
Sewer Public Sewer
Water Public
Architectural Style French Acadian
Level or Stories Two
Structure Type Landscaping Lights,Rain Gutters
New Construction No
Schools
Elementary Schools Madison Crossing
Middle Schools Germantown Middle
High Schools Germantown
Others
HOA Fee Include Management,Other
Tax ID 083d-19d-085/00.00
Acceptable Financing Cash, Conventional, FHA, VA Loan
Listing Terms Cash, Conventional, FHA, VA Loan
Read Less Info
Want to know what your home might be worth? Contact us for a FREE valuation!

Our team is ready to help you sell your home for the highest possible price ASAP

Information is deemed to be reliable but not guaranteed. Copyright © 2024 MLS United, LLC.







