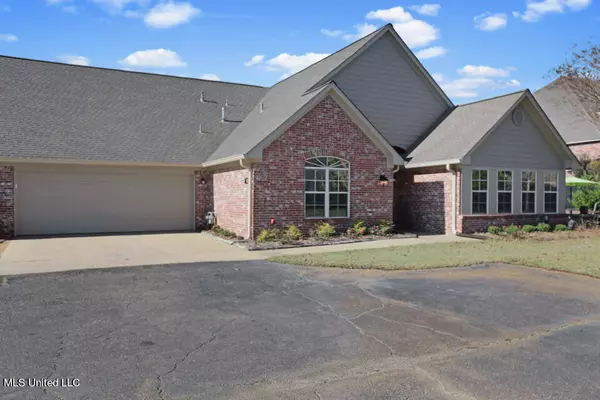$220,000
$220,000
For more information regarding the value of a property, please contact us for a free consultation.
2 Beds
2 Baths
1,593 SqFt
SOLD DATE : 02/07/2022
Key Details
Sold Price $220,000
Property Type Condo
Sub Type Condominium
Listing Status Sold
Purchase Type For Sale
Square Footage 1,593 sqft
Price per Sqft $138
Subdivision Village Charmant
MLS Listing ID 4006401
Sold Date 02/07/22
Style Traditional
Bedrooms 2
Full Baths 2
HOA Fees $250/mo
HOA Y/N Yes
Originating Board MLS United
Year Built 2003
Annual Tax Amount $915
Property Description
This Gorgeous Condo Has Everything! Conveniently Located In The Highly Sought After 55+ Community of Village Charmant! Lots of Wonderful Upgrades Throughout! Ask Your Realtor For The Entire List of Improvements! New Lennox 4 Ton HVAC System! New Rheem 50 Gallon Water Heater! Seller Added Stone Patio w/Corner Planters! New Custom Awning Over Front Door! Remote-Controlled Ceiling Fans! New Floors! Fresh Paint! Custom Remote-Controlled Shades in Sunroom! Custom Installed Lighting! Vaulted Ceilings! 3D Virtual Tour Available - Be sure to click the virtual tour link. This beautiful 2 bedroom, 2 bathroom open and split plan home with a 2 car garage has it all. And the gated Village Charmant is within a short drive or walk from local restaurants, grocery store and shopping, offering a pool, clubhouse and exercise room, as well as exterior maintenance of home and yard provided as a part of the community perks. The formal entry is covered by a custom-built awning with new lighting outside and upon entry. The nice foyer entry overlooks the living room and open living space with vaulted ceilings, beautiful new floors and fresh paint. The living room boasts one of the remote-controlled fans found throughout as well as a gorgeous corner fireplace with mantel. The sunroom is to the right of the living room, boasting a wall of windows overlooking the patio and front of the home, outfitted with remote-controlled shades, offering a spacious area to relax or read and private access to an incredible patio with corner planters. The kitchen and dining area are off the other side of the living room. The spacious kitchen provides granite counters, bar seating, under counter lighting, plenty of counter space, built-in microwave and pantry in the utility/laundry room en route to the garage. The oversized master bedroom is also off the living room with a perfect entry offset by a fixture over the mirror and closet. The master also has a vaulted ceiling, offering a large vanity, walk-in shower and closet. The remaining bedroom is oversized and is also off the kitchen area with very similar features to the master, although the bathroom is guest accessible and has been outfitted with a new tub and shower. Please call today for your private tour.
Location
State MS
County Madison
Community Clubhouse, Fitness Center, Gated, Pool, Senior Community
Direction From Lake Harbour Dr, turn onto Charmant Dr. After entering gate, take the next 3 LEFTs. Unit is last on the LEFT. No sign.
Interior
Interior Features Breakfast Bar, Ceiling Fan(s), Double Vanity, Entrance Foyer, Granite Counters, High Ceilings, High Speed Internet, Open Floorplan, Pantry, Primary Downstairs, Recessed Lighting, Storage, Vaulted Ceiling(s), Walk-In Closet(s)
Heating Central, Fireplace Insert, Forced Air, Natural Gas
Cooling Ceiling Fan(s), Central Air, Electric, Gas
Flooring Vinyl
Fireplaces Type Gas Log, Living Room, Ventless
Fireplace Yes
Window Features Double Pane Windows,Insulated Windows,Tinted Windows
Appliance Dishwasher, Disposal, Electric Cooktop, Exhaust Fan, Free-Standing Electric Oven, Microwave, Water Heater
Laundry Laundry Room, Main Level
Exterior
Exterior Feature Awning(s), Landscaping Lights, Rain Gutters
Garage Attached, Driveway, Garage Door Opener, Concrete
Garage Spaces 2.0
Community Features Clubhouse, Fitness Center, Gated, Pool, Senior Community
Utilities Available Cable Connected, Electricity Connected, Natural Gas Connected, Phone Available, Sewer Connected, Water Connected
Roof Type Architectural Shingles
Porch Patio, Stone/Tile
Garage Yes
Private Pool No
Building
Lot Description Corner Lot, Cul-De-Sac, Front Yard, Landscaped, Level, Zero Lot Line
Foundation Slab
Sewer Public Sewer
Water Public
Architectural Style Traditional
Level or Stories One
Structure Type Awning(s),Landscaping Lights,Rain Gutters
New Construction No
Schools
Elementary Schools Ann Smith
Middle Schools Olde Towne
High Schools Ridgeland
Others
HOA Fee Include Accounting/Legal,Insurance,Maintenance Grounds,Management,Pest Control,Pool Service,Security
Tax ID 072i-32b-024/00.00
Acceptable Financing Cash, Conventional, FHA, VA Loan
Listing Terms Cash, Conventional, FHA, VA Loan
Pets Description Call, Cats OK, Dogs OK
Read Less Info
Want to know what your home might be worth? Contact us for a FREE valuation!

Our team is ready to help you sell your home for the highest possible price ASAP

Information is deemed to be reliable but not guaranteed. Copyright © 2024 MLS United, LLC.







