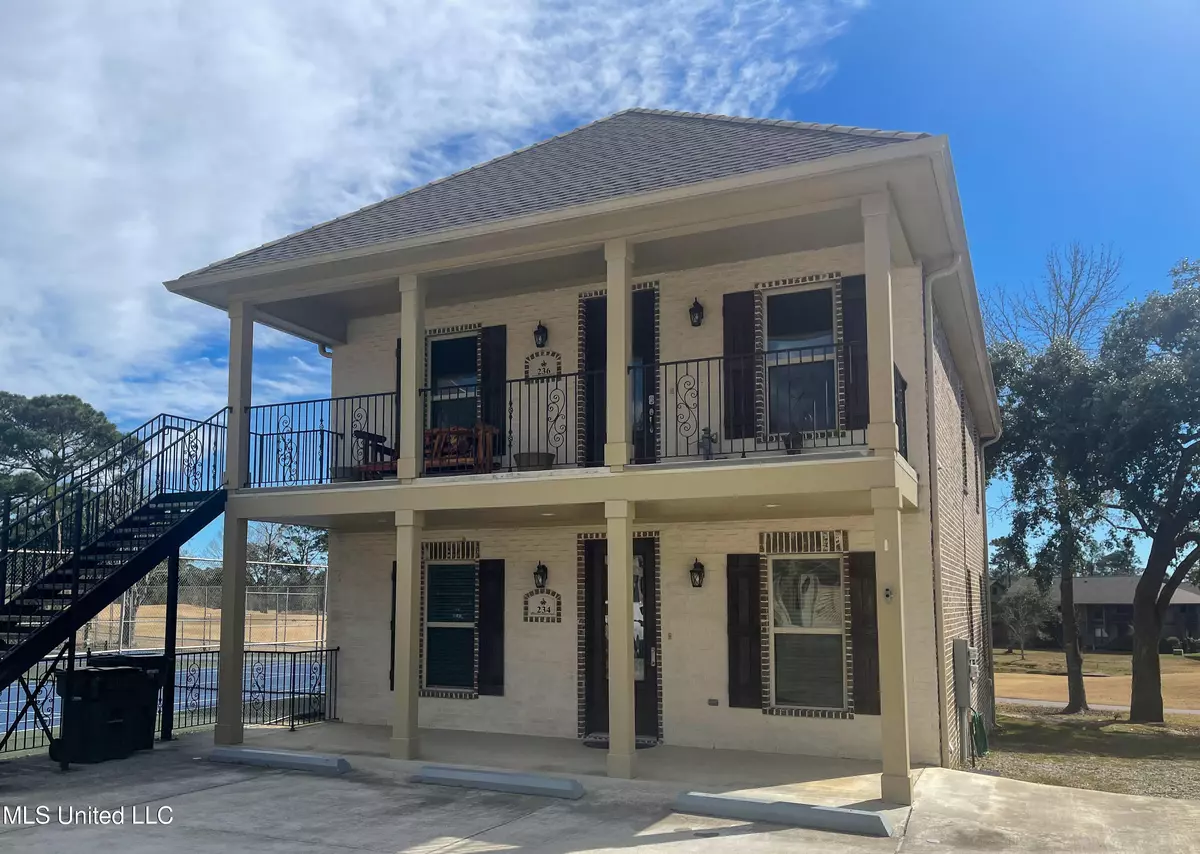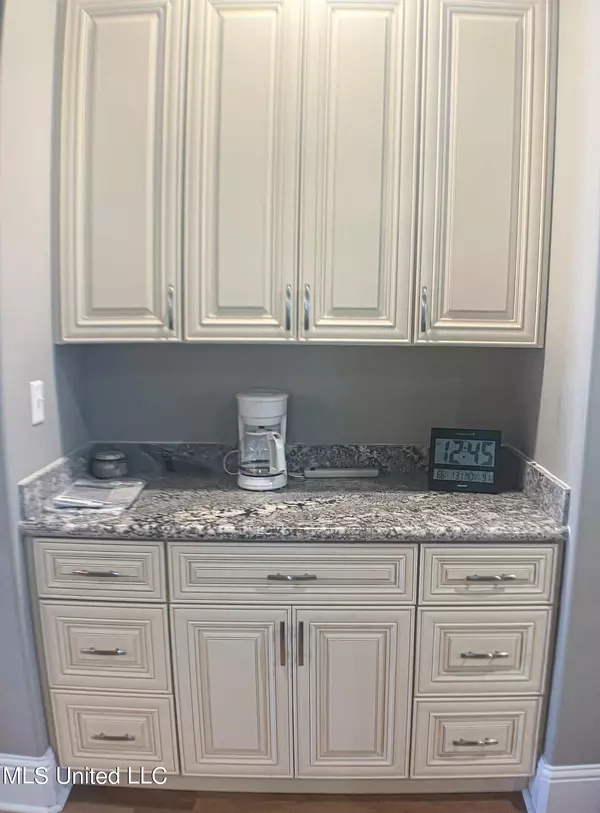$235,000
$235,000
For more information regarding the value of a property, please contact us for a free consultation.
2 Beds
2 Baths
1,150 SqFt
SOLD DATE : 03/02/2022
Key Details
Sold Price $235,000
Property Type Condo
Sub Type Condominium
Listing Status Sold
Purchase Type For Sale
Square Footage 1,150 sqft
Price per Sqft $204
Subdivision Fairway Villas
MLS Listing ID 4008060
Sold Date 03/02/22
Style Colonial
Bedrooms 2
Full Baths 2
HOA Fees $212/mo
HOA Y/N Yes
Originating Board MLS United
Year Built 2017
Annual Tax Amount $1,087
Lot Size 4,356 Sqft
Acres 0.1
Lot Dimensions 934 sq ft
Property Description
This lower level condo looks out onto the 18th hole of the Pine Golf Course, tennis court and swimming pool. All of which are available to you at your leisure! Other nearby amenities include a Walking Track, Club House, Marina, Airport, Restaurant, lakes and a sports complex! This community has it all and is home to two championship golf courses, the other being the Cardinal Golf Course. This is a community with class! This 2 bedroom 2 bath home has a patio/deck with a separate paved patio which is unique to this unit only. Single car garage plus two additional outdoor parking spaces. The interior boasts an open floor plan with upscale amenities throughout! Granite, crown molding, high ceilings, wine nook, and hard wood floors! The master suite features a walk-in closet with all wood shelving, and a master bath with a gorgeous walk-in shower! All stainless steel upscale kitchen appliances will transfer with the sale! Washer and dryer to transfer with the sale! Pet and smoke free, one owner home. POA fees include liability, fire, wind, and hail insurance, garbage and termite protection. These homes don't come around very often and when they do, they don't last long! Come for a showing and stay for a lifetime! Make an appointment today! Make an offer today!!
Location
State MS
County Hancock
Community Clubhouse, Golf, Hiking/Walking Trails, Playground, Pool, Restaurant, Street Lights, Tennis Court(S)
Direction Exit 16 off I10. Proceed to stop sign and take a right. Proceed to next stop sign and take a right. Proceed to end of street and turn right on Diamondhead Dr E, continue straight onto Golf Club Dr. Aprox 0.5 mi turn right onto Country Club Dr followed by a right onto Fairway Villas Cir. Property is straight ahead, bottom unit.
Interior
Interior Features Bar, Ceiling Fan(s), Crown Molding, Dry Bar, Entrance Foyer, Granite Counters, High Ceilings, Open Floorplan, Pantry, Walk-In Closet(s), Bidet
Heating Central, Electric
Cooling Ceiling Fan(s), Central Air
Flooring Ceramic Tile, Hardwood
Fireplace No
Window Features Blinds,Double Pane Windows
Appliance Dishwasher, Electric Range, Electric Water Heater, ENERGY STAR Qualified Refrigerator, ENERGY STAR Qualified Washer, ENERGY STAR Qualified Water Heater, Microwave, Stainless Steel Appliance(s), Other
Laundry Electric Dryer Hookup, Inside, Laundry Room, Washer Hookup
Exterior
Exterior Feature Balcony, Tennis Court(s)
Garage Common, Garage Door Opener, Garage Faces Front, Guest, Parking Lot, Paved
Garage Spaces 1.0
Community Features Clubhouse, Golf, Hiking/Walking Trails, Playground, Pool, Restaurant, Street Lights, Tennis Court(s)
Utilities Available Cable Available, Electricity Connected, Phone Available, Sewer Connected, Water Connected, Fiber to the House
Roof Type Architectural Shingles
Porch Enclosed, Front Porch, Patio, Rear Porch
Garage No
Private Pool No
Building
Lot Description Cleared, Level, Near Golf Course
Foundation Slab
Sewer Public Sewer
Water Public
Architectural Style Colonial
Level or Stories One
Structure Type Balcony,Tennis Court(s)
New Construction No
Schools
Elementary Schools East Hancock
Middle Schools Hancock Middle School
High Schools Hancock
Others
HOA Fee Include Insurance,Maintenance Grounds,Pest Control
Tax ID 067p-0-35-198.001
Acceptable Financing Cash, Conventional, FHA, VA Loan
Listing Terms Cash, Conventional, FHA, VA Loan
Pets Description Call, Cats OK, Dogs OK
Read Less Info
Want to know what your home might be worth? Contact us for a FREE valuation!

Our team is ready to help you sell your home for the highest possible price ASAP

Information is deemed to be reliable but not guaranteed. Copyright © 2024 MLS United, LLC.







