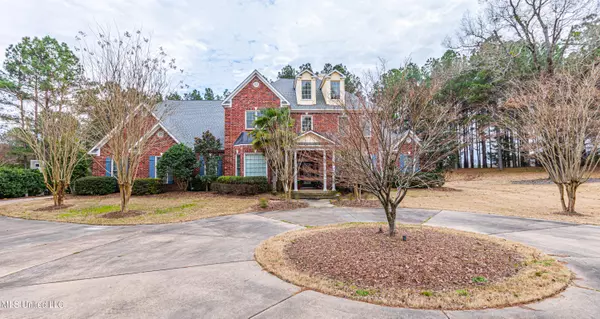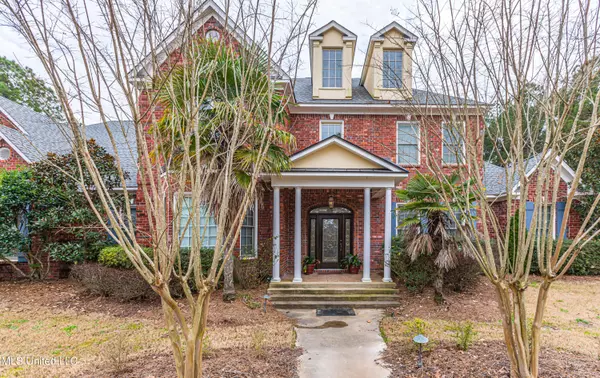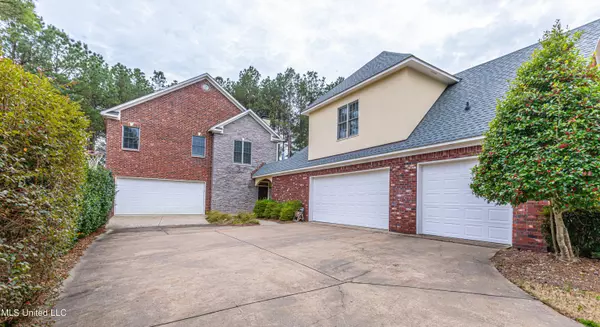$989,000
$989,000
For more information regarding the value of a property, please contact us for a free consultation.
6 Beds
8 Baths
4,863 SqFt
SOLD DATE : 04/08/2022
Key Details
Sold Price $989,000
Property Type Single Family Home
Sub Type Single Family Residence
Listing Status Sold
Purchase Type For Sale
Square Footage 4,863 sqft
Price per Sqft $203
Subdivision Johnstone
MLS Listing ID 4010270
Sold Date 04/08/22
Style French Acadian
Bedrooms 6
Full Baths 5
Half Baths 3
HOA Fees $128/ann
HOA Y/N Yes
Originating Board MLS United
Year Built 2008
Annual Tax Amount $7,748
Lot Size 3.000 Acres
Acres 3.0
Property Description
Rare Jewel in Johnstone! This beautiful custom built/one owner home will knock your socks off! The Main house boast soaring breathtaking ceilings adorned with the most intricate ironwork and alluring balconies. Upon entry you land in a Formal Foyer in which you'll find a Sitting room and a Formal Dining Room. The Foyer also leads you into the generous great room with loads of built-ins and a two-story ceiling that brings the room alive. Greatroom also features one of the two fireplaces. Executive Kitchen features all high-end SS appliances, breakfast bar seats many, eat-in kitchen is vast and features a buffet bar. The generous Master Suite features a sitting area. Enchanting Master Bath has whirpool tub, large separate shower, double vanities, and water closet. The Master Closet is Dreamy! On the main floor tucked behind the Kitchen you'll find a signature guest suite with on-suite bath. Secondary staircase will take you upstairs to three large bedrooms, two full baths and a media room with surround sound that also includes a half bath. Follow the curvaceous main staircase back down to the foyer! Through the French doors off of the Greatroom travel to the Posh Two Story Guesthouse that was built in 2018. On the first floor you'll find a large living area with wood burning fireplace and a full bath. The second floor features a full kitchen, a secondary living area and a oversized Master Bedroom with on suite bath. The guest home also has a laundry room and large storage space upstairs. You'll Enjoy entertaining on the large balcony. The guest house also features a heated and cool doggy room fitted for the most prized Canine! It too features lockers and storage for all your pups needs. The home sits on apx. 3 acres and features a 5 car garage, outdoor covered patios and so much more!!! Roof was replaced in 2020! The main house is 4,863 sf; The Guest House is 1,791sf, The heated and cooled Dog house is 242sf - for a grand total of 6,896 square feet of luxurious living space in one of the most premier gated communities in Madison County! Looking for your dream home? Well you've found it here!
Location
State MS
County Madison
Community Fishing, Gated, Lake, Street Lights
Direction Gluckstadt Road to Johnstone; Enter the gate and go right. Home will be down on the right.
Rooms
Other Rooms Guest House
Interior
Interior Features Built-in Features, Cathedral Ceiling(s), Crown Molding, Double Vanity, Eat-in Kitchen, Granite Counters, High Ceilings, His and Hers Closets, Sound System, Walk-In Closet(s), Breakfast Bar
Heating Central, Fireplace(s)
Cooling Ceiling Fan(s), Central Air
Flooring Carpet, Hardwood
Fireplaces Type Great Room, Living Room
Fireplace Yes
Window Features Double Pane Windows
Appliance Cooktop, Dishwasher, Disposal, Double Oven, Tankless Water Heater, Trash Compactor
Laundry Laundry Chute, Laundry Room, Main Level
Exterior
Exterior Feature Balcony, Rain Gutters
Garage Circular Driveway, Concrete
Garage Spaces 5.0
Community Features Fishing, Gated, Lake, Street Lights
Utilities Available Cable Available
Roof Type Architectural Shingles
Porch Patio
Garage No
Private Pool No
Building
Foundation Slab
Sewer Waste Treatment Plant
Water Public
Architectural Style French Acadian
Level or Stories Two
Structure Type Balcony,Rain Gutters
New Construction No
Schools
Elementary Schools Mannsdale
Middle Schools Germantown Middle
High Schools Germantown
Others
HOA Fee Include Accounting/Legal,Maintenance Grounds,Management
Tax ID 081e-22-006/39.00
Acceptable Financing Cash, Conventional
Listing Terms Cash, Conventional
Read Less Info
Want to know what your home might be worth? Contact us for a FREE valuation!

Our team is ready to help you sell your home for the highest possible price ASAP

Information is deemed to be reliable but not guaranteed. Copyright © 2024 MLS United, LLC.







