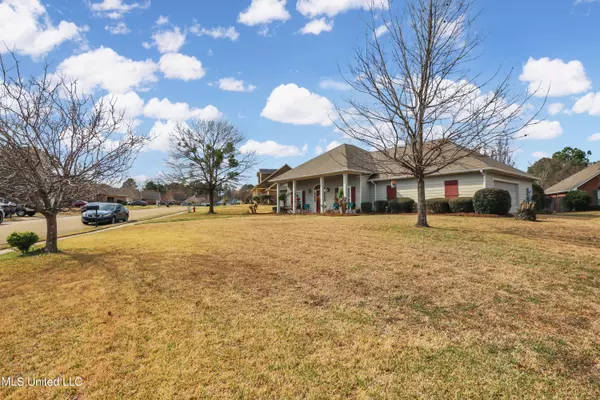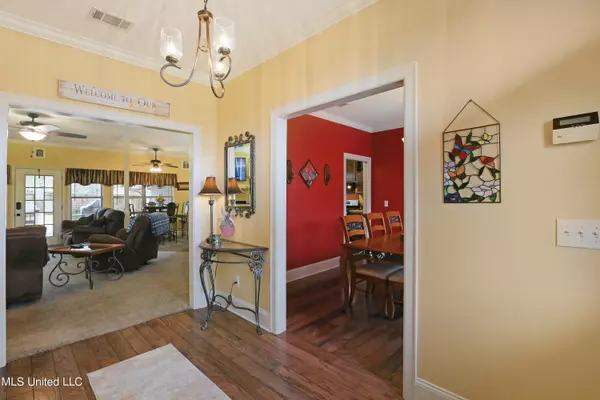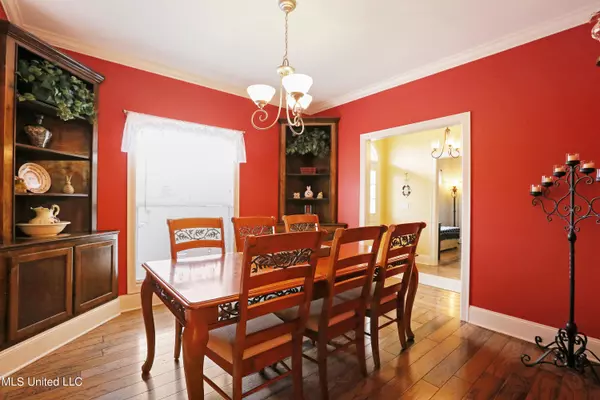$275,000
$275,000
For more information regarding the value of a property, please contact us for a free consultation.
4 Beds
2 Baths
2,207 SqFt
SOLD DATE : 04/18/2022
Key Details
Sold Price $275,000
Property Type Single Family Home
Sub Type Single Family Residence
Listing Status Sold
Purchase Type For Sale
Square Footage 2,207 sqft
Price per Sqft $124
Subdivision Fairfield
MLS Listing ID 4011254
Sold Date 04/18/22
Style Traditional
Bedrooms 4
Full Baths 2
HOA Fees $26/ann
HOA Y/N Yes
Originating Board MLS United
Year Built 2003
Annual Tax Amount $1,603
Lot Size 0.360 Acres
Acres 0.36
Property Description
Conveniently Located! Large Corner Lot on Cul-De-Sac! Well Maintained! New Carpet! Covered Porch & Patio! Great Living Space! Hallway & Rooms Off Hall Freshly Painted! Several Windows Ordered For Replacement! 3D Virtual Tour Available - Be sure to click on the virtual tour link. This wonderful 4 bedroom, 2 bathroom split plan home on a great lot is near all Madison has to offer. The covered front porch leads into a formal foyer with a versatile sitting room to the left and dining room to the right. The dining room has fantastic corner built-ins on either side of the window and also has discreet access to the kitchen. The great room is directly ahead from the foyer and features multiple fantastic built-ins, wired surround sound speakers, corner fireplace and access to the back patio and yard. The great room is open to the breakfast area and semi open to the kitchen. The breakfast area is offset by a low wall and sitting area with display cabinetry and the space nicely flows with the kitchen, tied together by brick paver floors and breakfast bar. The kitchen boasts beautiful cabinetry (some for display), gas cooktop, island and built-in microwave. Fridge remains. A utility closet, the laundry/utility room, garage access and the primary suite are accessed from the kitchen. The primary is highlighted by private patio access, trey ceiling, walk-in closet, double vanities, corner jetted tub and separate shower. The remaining bedrooms are off the hall on the other side of the great room. There is a guest accessible bathroom with double vanities and private toilet/tub between the first 2 rooms. The last room has a built-in desk with shelving, double closets and private access to the patio. Other wonderful features include 2 walls of built-ins in the garage, as well as a workshop/storage room and CSpire fiber access. Also, this beautiful neighborhood features a pool and pond. Please note, this is not the original home on this lot. This one was built in 2003, making it almost 9 years newer than many of the homes in the neighborhood. Call today for your private tour.
Location
State MS
County Madison
Community Lake, Park, Pool, Sidewalks
Direction From Hwy 463/Mannsdale Rd, enter Fairfield on Fairfield Dr from either entrance. Turn onto Stratford Dr. Home is on the Western corner of Chatfield Cv and Stratford Dr.
Interior
Interior Features Breakfast Bar, Built-in Features, Ceiling Fan(s), Double Vanity, Entrance Foyer, Kitchen Island, Open Floorplan, Pantry, Primary Downstairs, Storage, Tray Ceiling(s), Walk-In Closet(s), Wired for Sound
Heating Central, Fireplace(s), Natural Gas
Cooling Ceiling Fan(s), Central Air, Gas
Flooring Brick, Carpet, Tile, Wood
Fireplaces Type Wood Burning
Fireplace Yes
Window Features Double Pane Windows,Window Treatments
Appliance Dishwasher, Disposal, Gas Water Heater, Refrigerator
Laundry Electric Dryer Hookup, Laundry Room, Main Level
Exterior
Exterior Feature Private Yard, Rain Gutters
Garage Attached, Driveway, Garage Faces Side, Concrete
Garage Spaces 2.0
Community Features Lake, Park, Pool, Sidewalks
Utilities Available Cable Available, Electricity Connected, Natural Gas Connected, Sewer Connected, Water Connected, Fiber to the House
Roof Type Asphalt Shingle
Porch Deck, Patio, Slab
Garage Yes
Private Pool No
Building
Lot Description Corner Lot, Cul-De-Sac, Front Yard, Level
Foundation Slab
Sewer Public Sewer
Water Public
Architectural Style Traditional
Level or Stories One
Structure Type Private Yard,Rain Gutters
New Construction No
Schools
Elementary Schools Madison Station
Middle Schools Madison
High Schools Madison Central
Others
HOA Fee Include Maintenance Grounds
Tax ID 071a-02-254-00-00
Acceptable Financing Cash, Conventional, FHA, VA Loan
Listing Terms Cash, Conventional, FHA, VA Loan
Read Less Info
Want to know what your home might be worth? Contact us for a FREE valuation!

Our team is ready to help you sell your home for the highest possible price ASAP

Information is deemed to be reliable but not guaranteed. Copyright © 2024 MLS United, LLC.







