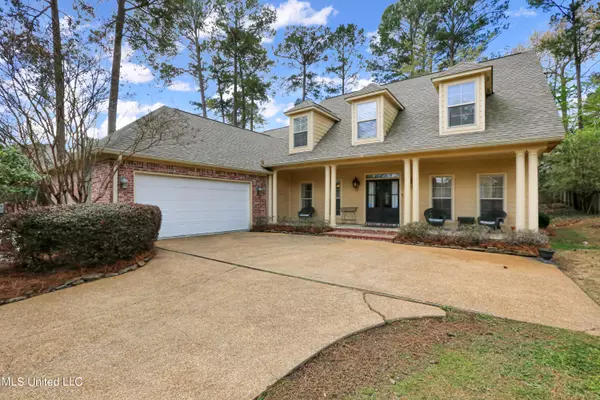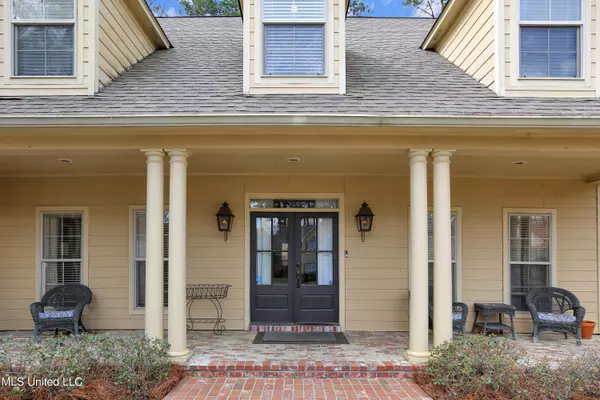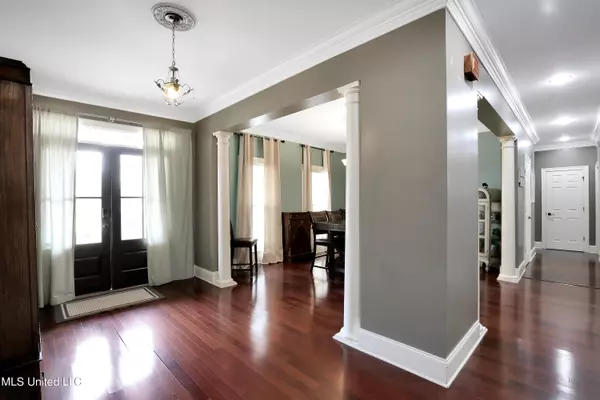$350,000
$350,000
For more information regarding the value of a property, please contact us for a free consultation.
5 Beds
4 Baths
3,320 SqFt
SOLD DATE : 05/19/2022
Key Details
Sold Price $350,000
Property Type Single Family Home
Sub Type Single Family Residence
Listing Status Sold
Purchase Type For Sale
Square Footage 3,320 sqft
Price per Sqft $105
Subdivision Northbay
MLS Listing ID 4013314
Sold Date 05/19/22
Style Traditional
Bedrooms 5
Full Baths 3
Half Baths 1
HOA Fees $55/ann
HOA Y/N Yes
Originating Board MLS United
Year Built 2004
Annual Tax Amount $5,253
Lot Size 0.370 Acres
Acres 0.37
Property Description
New Water Heater! 2 Year Old Roof! Bonus Room! Great Space! Great Location! 3 Bedrooms Downstairs! Spacious Home! Being Sold As-Is. 3D Virtual Tour Available - Be sure to click on the virtual tour link. This 5 bedroom, 3.5 bathroom home with a bonus is within walking distance of the Northbay green space and bay. This one-of-a-kind Reservoir subdivision boasts amenities that include 2 pools, a marina, 30+ acres of green space with walking trails, 3 ponds, 2 tennis courts, a clubhouse and a neighborhood based business for the community. The house offers over 3300 sqft of space, a covered front porch, a large upstairs gathering room and covered patio in the back. The foyer entry provides views of the formal dining room to the left and the great room straight ahead. The open and spacious dining room is accented by columns, fixture and view of the front entry. The great room is anchored by wall to wall built-ins with a ventless fireplace in the middle and provides access to and an excellent view of the back patio. The kitchen can be accessed from the great room or hall between the dining room and the great room. The kitchen and breakfast area boast granite counters w/tile backsplash, plenty of cabinetry, breakfast bar, gas cooktop, pantry and built-in microwave. The primary suite is off the hall from the dining room and kitchen, which turns and extends to provide access to the 2 car garage with storage, half bath, additional storage closet, mud room, laundry room and access to the 2nd floor. The primary suite is roomy and provides double vanities, jetted tub, separate shower and walk-in closet. On the opposite side of the home is a hallway with access to the 2 remaining downstairs bedrooms with a guest accessible bathroom between them. The 2 remaining bedrooms and bonus are oversized and upstairs with a guest accessible full bath. The first bedroom on the left has a built-in desk w/shelving and a walk-in closet. Past the bathroom, between the 2 bedrooms is a bonus gathering room with wet bar and dormer. The last room is off this gathering space with double dormers. The large laundry/utility room w/sink offers lots of additional storage. C-Spire Fiber is available. Call today for your private tour.
Location
State MS
County Madison
Community Boating, Clubhouse, Curbs, Fishing, Gated, Hiking/Walking Trails, Lake, Marina, Park, Pool, Rv/Boat Storage, Sidewalks, Street Lights, Tennis Court(S)
Direction From St. Augustine Dr, take a LEFT onto Northbay Dr. Take a LEFT on Fairway Ln. House is 3rd house on the LEFT.
Interior
Interior Features Breakfast Bar, Built-in Features, Ceiling Fan(s), Double Vanity, Eat-in Kitchen, Entrance Foyer, Granite Counters, High Ceilings, High Speed Internet, Pantry, Primary Downstairs, Recessed Lighting, Storage, Walk-In Closet(s), Wet Bar
Heating Fireplace(s), Forced Air, Natural Gas
Cooling Ceiling Fan(s), Central Air
Flooring Carpet, Tile, Wood
Fireplaces Type Gas Log, Ventless
Fireplace Yes
Window Features Double Pane Windows
Appliance Dishwasher, Disposal, Free-Standing Gas Range, Gas Cooktop, Microwave, Water Heater
Laundry Electric Dryer Hookup, In Hall, Laundry Room, Lower Level, Sink, Washer Hookup
Exterior
Exterior Feature Private Yard, Rain Gutters
Garage Attached, Driveway, Garage Door Opener, Garage Faces Front, Concrete
Garage Spaces 2.0
Community Features Boating, Clubhouse, Curbs, Fishing, Gated, Hiking/Walking Trails, Lake, Marina, Park, Pool, RV/Boat Storage, Sidewalks, Street Lights, Tennis Court(s)
Utilities Available Electricity Connected, Natural Gas Connected, Propane Connected, Sewer Connected, Water Connected, Fiber to the House
Roof Type Architectural Shingles
Porch Front Porch, Patio, Slab
Garage Yes
Private Pool No
Building
Lot Description Cul-De-Sac, Front Yard, Landscaped, Level
Foundation Slab
Sewer Public Sewer
Water Public
Architectural Style Traditional
Level or Stories Two
Structure Type Private Yard,Rain Gutters
New Construction No
Schools
Elementary Schools Madison Avenue
Middle Schools Madison
High Schools Madison Central
Others
HOA Fee Include Accounting/Legal,Insurance,Maintenance Grounds,Management,Pool Service
Tax ID 072e-15a-001-01-90
Acceptable Financing Cash, Conventional, FHA, VA Loan
Listing Terms Cash, Conventional, FHA, VA Loan
Read Less Info
Want to know what your home might be worth? Contact us for a FREE valuation!

Our team is ready to help you sell your home for the highest possible price ASAP

Information is deemed to be reliable but not guaranteed. Copyright © 2024 MLS United, LLC.







