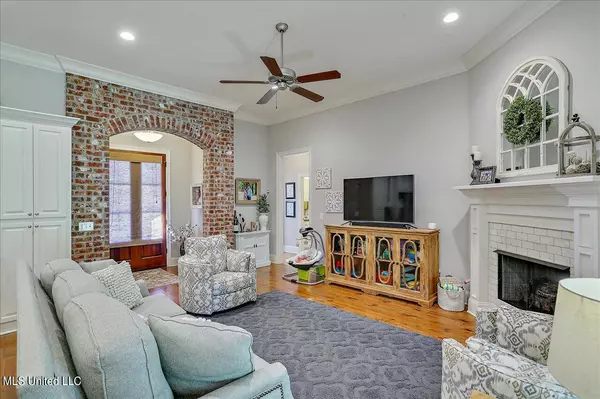$309,900
$309,900
For more information regarding the value of a property, please contact us for a free consultation.
3 Beds
2 Baths
1,735 SqFt
SOLD DATE : 05/27/2022
Key Details
Sold Price $309,900
Property Type Single Family Home
Sub Type Single Family Residence
Listing Status Sold
Purchase Type For Sale
Square Footage 1,735 sqft
Price per Sqft $178
Subdivision Falls Crossing
MLS Listing ID 4015330
Sold Date 05/27/22
Style French Acadian
Bedrooms 3
Full Baths 2
HOA Fees $25/ann
HOA Y/N Yes
Originating Board MLS United
Year Built 2017
Annual Tax Amount $1,681
Property Description
This is the one you have been waiting for in popular Falls Crossing of Madison! Fantastic floorplan boasting over 1735 sq ft of living space, but so much more under roof with an oversized 2 car garage and an unbelievable covered back porch with TV hookup. This open split plan offers 3 bedrooms and 2 baths plus a home office large enough for two. Perfect setup for working from home. Beautiful covered arched entry with interior brick accent. This home is amazing, with solid quartz counter tops, in the kitchen and baths, tall ceilings, wood floors, stainless steel appliances, huge laundry room that conveniently connects to the master closet. The current Sellers have taken such great care of this home and it shows! Added upgrades include, wireless security system, professional landscaping, repainted front brick and exterior shutters, painted garage floor, custom glass cabinets in kitchen, replaced lighting with LED, sunshade for back porch, attic is fully decked out with plywood, and so much more. This is one of the best lots in Falls Crossing which backs up to woods for total privacy. Backyard is fully fenced in with cedar wood fencing down the sides and metal fencing across the back for ultimate views of nature. Located in award winning Germantown schools and waiting for its new owners!! Call for a viewing today!
Location
State MS
County Madison
Direction Take Gluckstadt Rd. to Catlett Rd. to Falls Crossing. Take the first right and down around the bend then house will be on the right.
Rooms
Other Rooms Shed(s)
Interior
Interior Features Ceiling Fan(s), Double Vanity, Entrance Foyer, High Ceilings, High Speed Internet, Kitchen Island, Open Floorplan, Recessed Lighting, Tray Ceiling(s)
Heating Central, Fireplace(s), Natural Gas
Cooling Ceiling Fan(s), Central Air
Flooring Carpet, Tile, Wood
Fireplaces Type Gas Log, Great Room, Ventless
Fireplace Yes
Window Features Insulated Windows,Vinyl
Appliance Dishwasher, Disposal, Free-Standing Gas Range, Microwave, Refrigerator, Self Cleaning Oven, Stainless Steel Appliance(s)
Laundry Laundry Room
Exterior
Exterior Feature Private Yard, Rain Gutters
Garage Attached, Driveway, Garage Faces Side, Private, Paved
Utilities Available Cable Available, Electricity Connected, Natural Gas Connected, Sewer Connected, Water Connected, Fiber to the House
Roof Type Shingle
Porch Porch, Rear Porch, Slab
Garage Yes
Private Pool No
Building
Lot Description Fenced, Landscaped, Wooded
Foundation Post-Tension, Slab
Sewer Public Sewer
Water Public
Architectural Style French Acadian
Level or Stories One
Structure Type Private Yard,Rain Gutters
New Construction No
Schools
Elementary Schools Mannsdale
Middle Schools Germantown Middle
High Schools Germantown
Others
HOA Fee Include Maintenance Grounds,Management
Tax ID 082d-19-553-00-00
Acceptable Financing Cash, Conventional, FHA, USDA Loan, VA Loan, Other
Listing Terms Cash, Conventional, FHA, USDA Loan, VA Loan, Other
Read Less Info
Want to know what your home might be worth? Contact us for a FREE valuation!

Our team is ready to help you sell your home for the highest possible price ASAP

Information is deemed to be reliable but not guaranteed. Copyright © 2024 MLS United, LLC.







