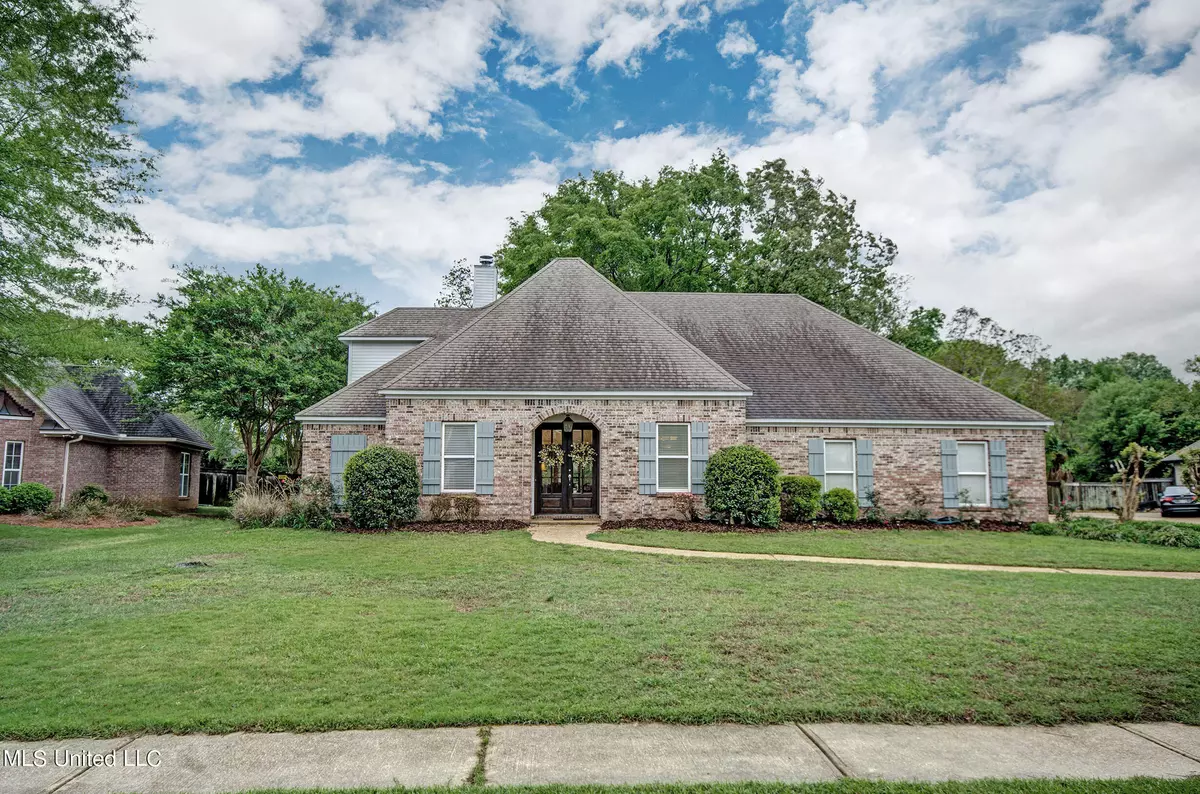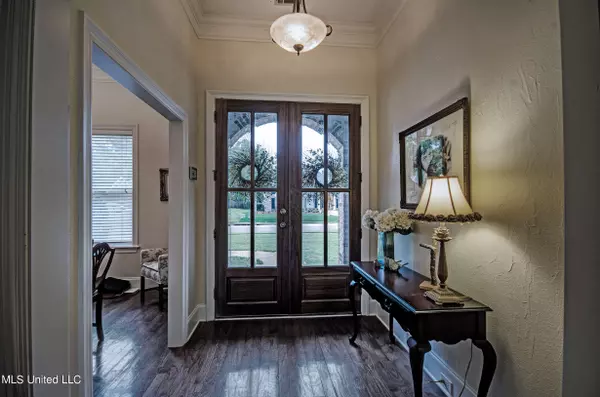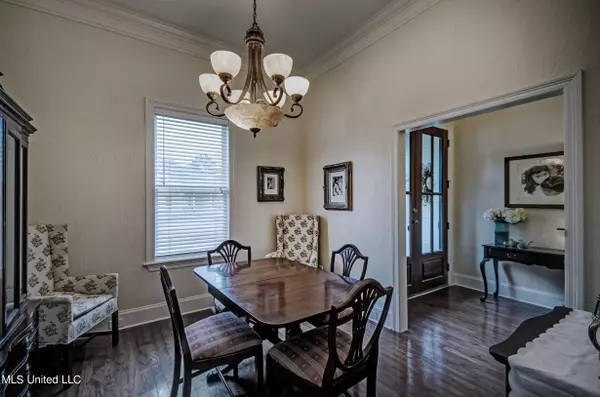$365,000
$365,000
For more information regarding the value of a property, please contact us for a free consultation.
4 Beds
3 Baths
2,389 SqFt
SOLD DATE : 05/27/2022
Key Details
Sold Price $365,000
Property Type Single Family Home
Sub Type Single Family Residence
Listing Status Sold
Purchase Type For Sale
Square Footage 2,389 sqft
Price per Sqft $152
Subdivision Sherbourne
MLS Listing ID 4015306
Sold Date 05/27/22
Style French Acadian
Bedrooms 4
Full Baths 3
HOA Fees $41/ann
HOA Y/N Yes
Originating Board MLS United
Year Built 2002
Annual Tax Amount $2,414
Property Description
Do not let this house catch you asleep at the wheel! With it being located in Sherbourne of Madison it offers convenience and quality of life! And with one of the few very private backyards, it just won't last in this already hot market! The house itself offers high ceilings and lots of open space with a kitchen that is open to the living room and both that open out to the picturesque covered back patio. The kitchen offers newer stainless steel appliances and a butler's pantry that dreams are made of! The primary bedroom is just off the kitchen and is very spacious and comes with his and her closets and vanities(aka marriage savers!). Besides the primary, there are two bedrooms downstairs with a nice large hallway bath and the third bedroom is upstairs and has it's own ensuite bath! This house has it all and will be gone soon, so call to see it today!
Location
State MS
County Madison
Community Hiking/Walking Trails, Pool, Sidewalks
Direction From I-55 take the Colony Park exit and continue on the frontage road to Madison Avenue. Go east on Madison Avenue. Cross over Hwy 51 and Old Canton. Sherbourne will be on the right. Turn into Sherbourne and take your third left onto Highleadon Drive. House is the fourth on the right.
Interior
Interior Features Breakfast Bar, Ceiling Fan(s), Crown Molding, Double Vanity, Eat-in Kitchen, Entrance Foyer, High Ceilings, High Speed Internet, His and Hers Closets, Pantry, Primary Downstairs, Recessed Lighting, Soaking Tub, Storage, Tile Counters, Tray Ceiling(s), Walk-In Closet(s)
Heating Central, Fireplace(s), Natural Gas
Cooling Ceiling Fan(s), Central Air, Electric
Flooring Ceramic Tile, Laminate, Wood
Fireplaces Type Gas Starter, Great Room, Wood Burning
Fireplace Yes
Window Features Blinds,Double Pane Windows,Insulated Windows,Vinyl
Appliance Dishwasher, Double Oven, Free-Standing Refrigerator, Gas Cooktop, Gas Water Heater, Microwave
Laundry Electric Dryer Hookup, Inside, Laundry Room, Lower Level, Main Level, Sink, Washer Hookup
Exterior
Exterior Feature Gas Grill, Private Yard, Rain Gutters
Garage Attached, Garage Door Opener, Garage Faces Side, Inside Entrance, Concrete
Garage Spaces 2.0
Community Features Hiking/Walking Trails, Pool, Sidewalks
Utilities Available Electricity Connected, Natural Gas Connected, Sewer Connected, Water Connected, Fiber to the House, Underground Utilities
Roof Type Architectural Shingles
Porch Patio, Slab
Garage Yes
Private Pool No
Building
Lot Description Fenced, Level, Rectangular Lot
Foundation Post-Tension, Slab
Sewer Public Sewer
Water Public
Architectural Style French Acadian
Level or Stories One and One Half
Structure Type Gas Grill,Private Yard,Rain Gutters
New Construction No
Schools
Elementary Schools Madison Avenue
Middle Schools Madison
High Schools Madison Central
Others
HOA Fee Include Maintenance Grounds,Management,Pool Service
Tax ID 072e-16b-163-00-00
Acceptable Financing Cash, Conventional, FHA, VA Loan
Listing Terms Cash, Conventional, FHA, VA Loan
Read Less Info
Want to know what your home might be worth? Contact us for a FREE valuation!

Our team is ready to help you sell your home for the highest possible price ASAP

Information is deemed to be reliable but not guaranteed. Copyright © 2024 MLS United, LLC.







