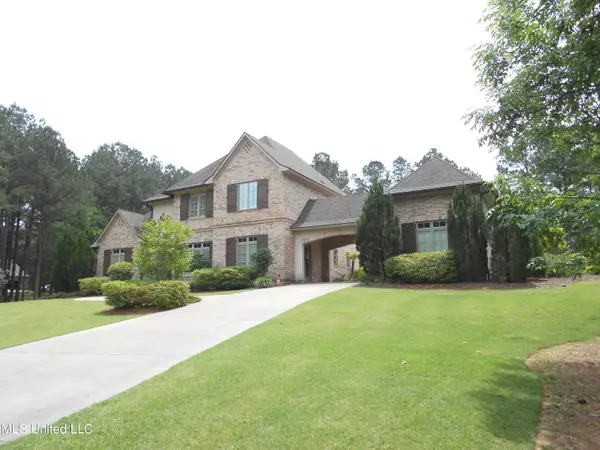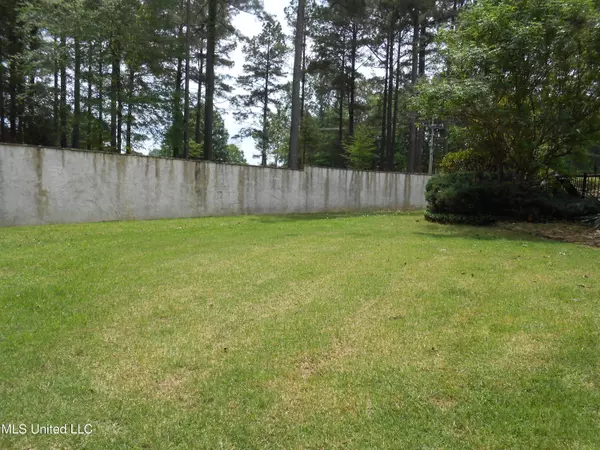$1,010,000
$1,010,000
For more information regarding the value of a property, please contact us for a free consultation.
4 Beds
5 Baths
4,846 SqFt
SOLD DATE : 07/01/2022
Key Details
Sold Price $1,010,000
Property Type Single Family Home
Sub Type Single Family Residence
Listing Status Sold
Purchase Type For Sale
Square Footage 4,846 sqft
Price per Sqft $208
Subdivision Johnstone
MLS Listing ID 4016356
Sold Date 07/01/22
Style French Acadian
Bedrooms 4
Full Baths 4
Half Baths 1
HOA Fees $128/ann
HOA Y/N Yes
Originating Board MLS United
Year Built 2012
Annual Tax Amount $7,061
Lot Size 2.930 Acres
Acres 2.93
Property Description
Welcome To Your Next New Home! This truly amazing and one of a kind home rests on 2.93 luxurious acres in the exclusive Johnstone subdivision of Madison MS. Upon arriving at the property buyers will observe a beautiful walkway designed of ''Old Chicago'' brick which guides homeowners into this alluring home. A porte cochere covers the driveway and side entrance to the home along with the private mother-in-law suite. A massive 3 car garage provides ample storage of vehicles and lawn equipment under roof. After entering the home through the front entryway, buyers will be captivated by the beautiful foyer, soaring ceilings, reclaimed heart of pine floors and the spiral staircase leading to the upper level. Immediately to the left of the front entryway is an amazing study and access to the master suite. The master suite offers a connected coffee bar and an additional office space for your most prized of possessions. The master bathroom is designed with stone tile flooring, a dedicated makeup vanity, private water closet, dual vanities, a deep jetted tub, a pass through shower and a master closet to die for. Access to the screened in back patio / porch is also available in the master bedroom and features an outdoor fireplace and kitchen area for entertaining guests. The main living room has sliding glass doors to the back, a gas fireplace and high ceilings with recessed lighting throughout. The kitchen is a chefs dream with its large island, double ovens, built in refrigerator, dedicated ice maker and incredible amount of storage and counterspace. To the rear of the kitchen is another bedroom with private bath, an office nook and access to the garage. Just off the kitchen is a short hallway to the huge pantry with freezer, a half bath, large laundry room and a mud area near the side entrance door. The last room on the main floor is the formal dining room with plenty of space for the largest of crowds. Upon taking the stairs to the upper floor, homeowners will be greeted by an incredibly large common area / bonus room and two oversized bedrooms with an adjoining Jack-n-Jill bathroom. There are two closets in the upstairs common area and access to the encapsulated attic space. The back yard of the home features an oasis of landscaping along with a stunning custom gunite pool trimmed with natural stone, stone waterfall, in-ground speaker system, tanning deck, an in-pool table with bench, hot tub, fire pit, tiki bar and outdoor kitchen complete with a refrigerator and sink. This home is a must see for homebuyers!
Location
State MS
County Madison
Community Fishing, Lake, Rv Parking, Rv/Boat Storage
Direction Take Gluckstadt Rd to Johnstone Subdivision. Turn right into Johnstone and the right again after entering the privacy gate and home will be on the right.
Rooms
Other Rooms Outdoor Kitchen
Interior
Interior Features Built-in Features, Ceiling Fan(s), Crown Molding, Double Vanity, Eat-in Kitchen, Entrance Foyer, Granite Counters, High Ceilings, High Speed Internet, Kitchen Island, Open Floorplan, Pantry, Primary Downstairs, Recessed Lighting, Smart Thermostat, Storage, Walk-In Closet(s), Wired for Data, Wired for Sound, Breakfast Bar
Heating Central, Fireplace(s), Forced Air, Natural Gas
Cooling Ceiling Fan(s), Central Air, Electric, Gas, Multi Units
Flooring Carpet, Stone, Tile, Wood
Fireplaces Type Fire Pit, Gas Log, Hearth, Living Room, Outside
Fireplace Yes
Window Features Insulated Windows,Plantation Shutters
Appliance Built-In Refrigerator, Cooktop, Disposal, Double Oven, Exhaust Fan, Freezer, Gas Cooktop, Ice Maker, Microwave, Range Hood, Stainless Steel Appliance(s), Tankless Water Heater
Laundry Electric Dryer Hookup, In Hall, Laundry Room, Washer Hookup
Exterior
Exterior Feature Built-in Barbecue, Fire Pit, Gas Grill, Lighting, Outdoor Kitchen, Private Yard, Rain Gutters
Garage Attached, Garage Door Opener, Parking Pad, Concrete
Garage Spaces 3.0
Carport Spaces 1
Pool Gunite, Heated, Hot Tub, In Ground, Outdoor Pool, Pool Sweep, Pool/Spa Combo, Waterfall
Community Features Fishing, Lake, RV Parking, RV/Boat Storage
Utilities Available Electricity Connected, Natural Gas Connected, Sewer Connected, Water Connected, Cat-5 Prewired, Natural Gas in Kitchen
Roof Type Architectural Shingles
Porch Enclosed, Front Porch, Patio, Screened, Slab
Garage Yes
Private Pool Yes
Building
Lot Description Cleared, Fenced, Few Trees, Front Yard, Landscaped, Sprinklers In Front, Sprinklers In Rear, Views
Foundation Slab
Sewer Public Sewer
Water Public
Architectural Style French Acadian
Level or Stories Two
Structure Type Built-in Barbecue,Fire Pit,Gas Grill,Lighting,Outdoor Kitchen,Private Yard,Rain Gutters
New Construction No
Schools
Elementary Schools Mannsdale
Middle Schools Germantown Middle
High Schools Germantown
Others
HOA Fee Include Maintenance Grounds,Management
Tax ID 081e-22-006-35-00
Acceptable Financing Cash, Contract, Conventional, Relocation Property
Listing Terms Cash, Contract, Conventional, Relocation Property
Read Less Info
Want to know what your home might be worth? Contact us for a FREE valuation!

Our team is ready to help you sell your home for the highest possible price ASAP

Information is deemed to be reliable but not guaranteed. Copyright © 2024 MLS United, LLC.







