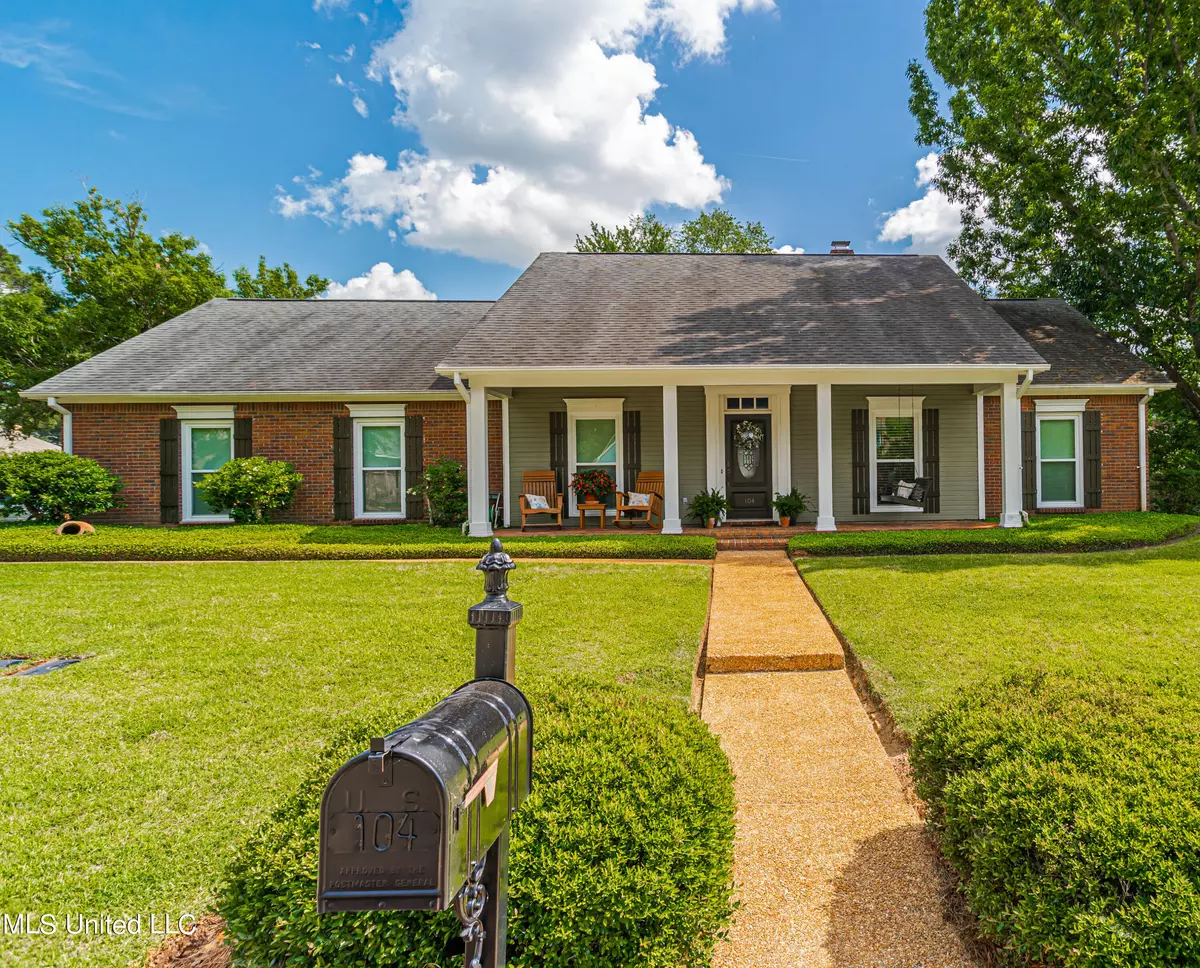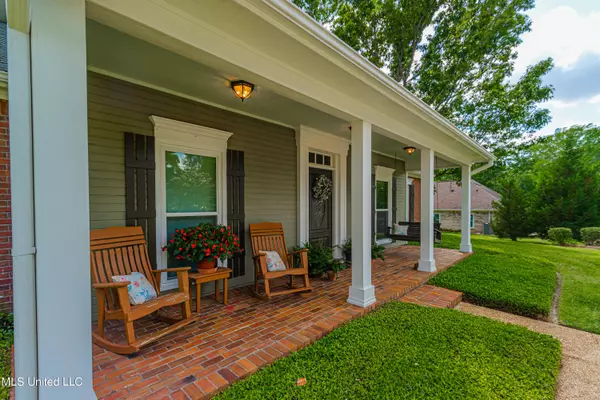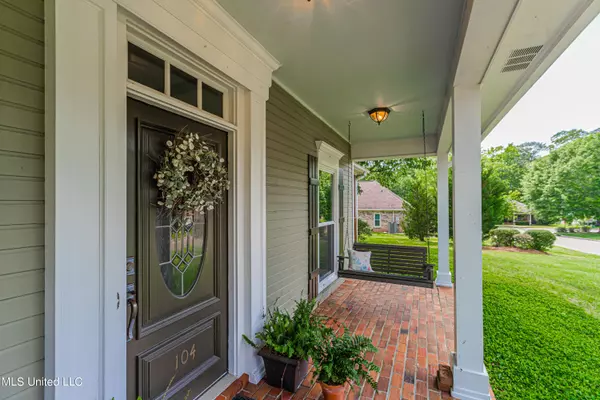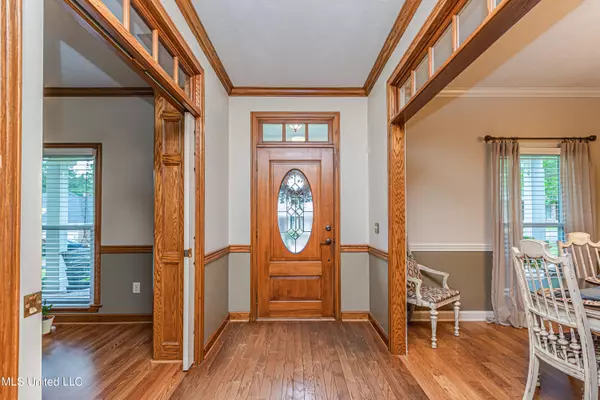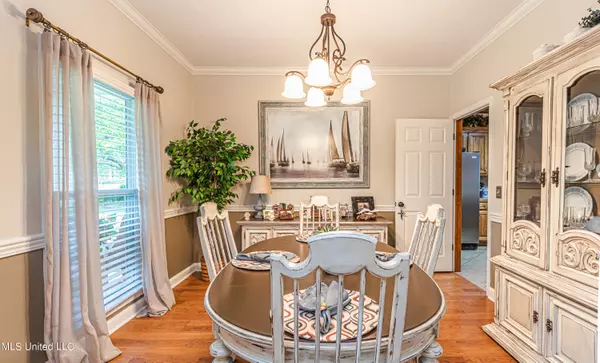$320,000
$320,000
For more information regarding the value of a property, please contact us for a free consultation.
4 Beds
2 Baths
2,299 SqFt
SOLD DATE : 08/08/2022
Key Details
Sold Price $320,000
Property Type Single Family Home
Sub Type Single Family Residence
Listing Status Sold
Purchase Type For Sale
Square Footage 2,299 sqft
Price per Sqft $139
Subdivision Eastgate Of Crossgates
MLS Listing ID 4016837
Sold Date 08/08/22
Style Traditional
Bedrooms 4
Full Baths 2
Originating Board MLS United
Year Built 1990
Annual Tax Amount $2,060
Lot Size 0.670 Acres
Acres 0.67
Property Description
Financing fell through. All home inspection repairs were completed. Wonderful home! Meticulous & well maintained one story, 4 BR/2 BA, plus office home in Eastgate of Crossgates in the heart of Brandon. A front porch lines the front of the home with room for your patio chairs and porch swing. Formal dining room, a full size home office, sunroom, fantastic kitchen with bar seating and breakfast area, living room with gas fireplace. Nice size bedrooms. Updated owner's bath. Lovely fenced backyard with patio. Brandon school district. Convenient location to local shopping, restaurants, Brandon amphitheater and quick access to Interstate. Don't miss this one!
Location
State MS
County Rankin
Community Curbs, Street Lights
Direction MS-Hwy 18W, Turn left onto W Government Street, follow signs to Crossgates Blvd, then left onto Woodgate Drive, right on to Thorngate Drive, left onto Fawnwood Dr, right onto Northridge Drive
Interior
Interior Features Bookcases, Breakfast Bar, Built-in Features, Ceiling Fan(s), Crown Molding, Double Vanity, Eat-in Kitchen, Entrance Foyer, High Ceilings, High Speed Internet, Natural Woodwork, Pantry, Recessed Lighting, Soaking Tub, Storage, Tile Counters, Walk-In Closet(s)
Heating Central, Natural Gas
Cooling Ceiling Fan(s), Central Air, Electric, Gas
Flooring Ceramic Tile, Laminate, Tile
Fireplaces Type Den, Gas Log, Gas Starter, Glass Doors, Hearth, Masonry, Raised Hearth
Fireplace Yes
Window Features Blinds,Double Pane Windows,Insulated Windows,Skylight(s),Tinted Windows
Appliance Built-In Electric Range, Convection Oven, Dishwasher, Disposal, Double Oven, Electric Cooktop, Electric Range, Free-Standing Refrigerator, Microwave, Plumbed For Ice Maker, Range Hood, Warming Drawer, Washer/Dryer, Water Heater
Laundry Electric Dryer Hookup, Inside, Laundry Room, Washer Hookup
Exterior
Exterior Feature None
Parking Features Attached, Garage Door Opener, Concrete
Garage Spaces 2.0
Community Features Curbs, Street Lights
Utilities Available Cable Available, Electricity Available, Electricity Connected, Natural Gas Available, Water Available
Waterfront Description None
Roof Type Asphalt
Porch Front Porch, Patio
Garage Yes
Private Pool No
Building
Lot Description Corner Lot, Fenced, Few Trees, Front Yard, Landscaped, Sprinklers In Front, Sprinklers In Rear
Foundation Slab
Sewer Public Sewer
Water Public
Architectural Style Traditional
Level or Stories One
Structure Type None
New Construction No
Schools
Elementary Schools Brandon
Middle Schools Brandon
High Schools Brandon
Others
Tax ID H09h-000005-00180
Acceptable Financing Cash, Conventional, FHA, VA Loan
Listing Terms Cash, Conventional, FHA, VA Loan
Read Less Info
Want to know what your home might be worth? Contact us for a FREE valuation!

Our team is ready to help you sell your home for the highest possible price ASAP

Information is deemed to be reliable but not guaranteed. Copyright © 2024 MLS United, LLC.


