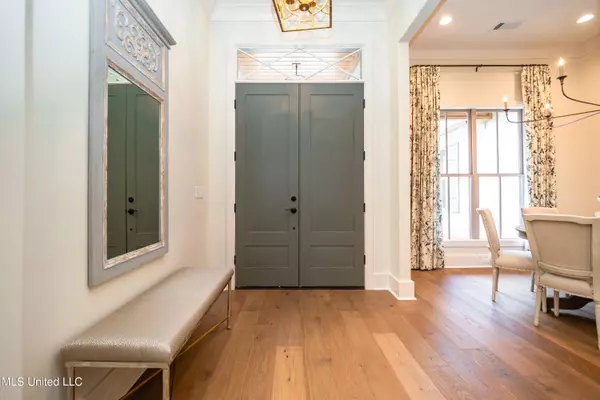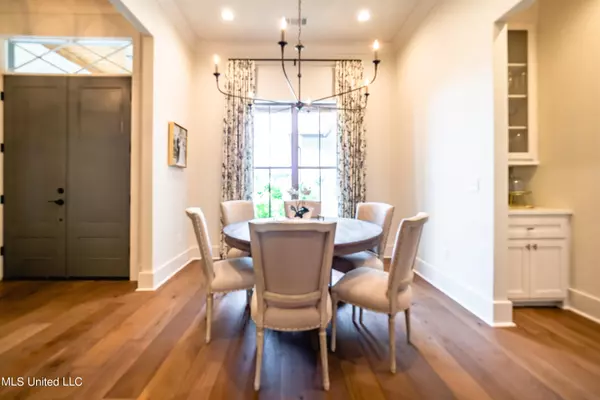$495,000
$495,000
For more information regarding the value of a property, please contact us for a free consultation.
4 Beds
3 Baths
2,678 SqFt
SOLD DATE : 06/13/2022
Key Details
Sold Price $495,000
Property Type Single Family Home
Sub Type Single Family Residence
Listing Status Sold
Purchase Type For Sale
Square Footage 2,678 sqft
Price per Sqft $184
Subdivision First Colony
MLS Listing ID 4016763
Sold Date 06/13/22
Bedrooms 4
Full Baths 3
HOA Fees $24
HOA Y/N Yes
Originating Board MLS United
Year Built 2018
Annual Tax Amount $3,424
Lot Size 0.300 Acres
Acres 0.3
Property Description
Fantastic New Listing! One Level! Overlooking the Water! Open Spaces! High Ceilings! Decorator Touches! Hardwood Floors! Formal Dining Room! Foyer! Greatroom with Fireplace and Accent Cabinets! Keeping Room with Fireplace and Lots of Natural Light! Gourmet Kitchen! Stone Counters! Thermador Range! Refrigerator! Eat at Bar! Pantry with Reclaimed Antique Doors! Butlers Pantry! Split Plan! Large Master Suite! Oversize Shower! Double Vanities! Makeup Vanity! Hardwood Floors in all rooms except Tile in Baths! Two Secondary Bedrooms & Jack and Jill Baths! Quartz Counters in Baths! 4th Bedroom with Bath! Hallway Bench Area and Storage Space! Covered Back Screened Porch & Media Outlet! Fenced! 3 Car Garage! Sprinkler System! Custom Drapery! Convenient Neighborhood Location! Professionally Landscpaed! Wow Curb Appeal!
Location
State MS
County Madison
Community Gated
Direction Catlett Road to First Colony entrance, stay Right on First Colony Blvd and follow to Stop sign. (House will be across Street intersection from this Stop sign)
Interior
Interior Features Bookcases, Breakfast Bar, Ceiling Fan(s), Double Vanity, Eat-in Kitchen, Entrance Foyer, High Ceilings, Kitchen Island, Open Floorplan, Pantry, Recessed Lighting, Stone Counters, Storage, Walk-In Closet(s)
Heating Central, Fireplace(s), Natural Gas
Cooling Ceiling Fan(s), Central Air, Gas
Flooring Tile, Wood
Fireplaces Type Gas Log, Gas Starter, Great Room
Fireplace Yes
Window Features Insulated Windows
Appliance Built-In Range, Dishwasher, Disposal, Microwave, Range Hood, Refrigerator, Tankless Water Heater
Laundry Laundry Room, Sink, Washer Hookup
Exterior
Exterior Feature None
Garage Garage Door Opener, Concrete
Garage Spaces 3.0
Community Features Gated
Utilities Available Electricity Connected, Natural Gas Connected, Sewer Connected, Water Connected
Waterfront Description Pond
Roof Type Architectural Shingles
Porch Enclosed, Rear Porch, Screened
Garage No
Private Pool No
Building
Lot Description Fenced, Front Yard, Sprinklers In Front, Views
Foundation Slab
Sewer Public Sewer
Water Public
Level or Stories One
Structure Type None
New Construction No
Schools
Elementary Schools Mannsdale
Middle Schools Germantown Middle
High Schools Germantown
Others
HOA Fee Include Management
Tax ID 082d-19-459-00-00
Acceptable Financing Cash, Conventional
Listing Terms Cash, Conventional
Read Less Info
Want to know what your home might be worth? Contact us for a FREE valuation!

Our team is ready to help you sell your home for the highest possible price ASAP

Information is deemed to be reliable but not guaranteed. Copyright © 2024 MLS United, LLC.







