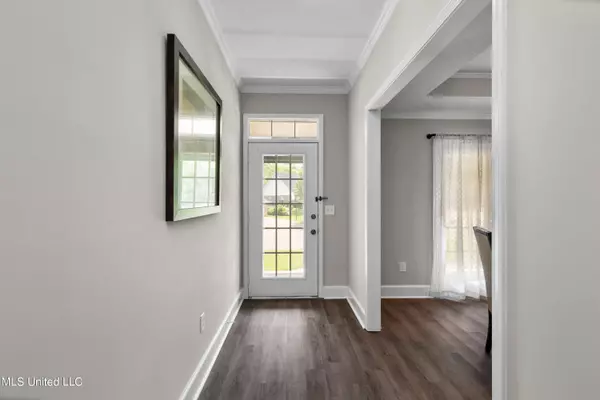$240,000
$240,000
For more information regarding the value of a property, please contact us for a free consultation.
3 Beds
2 Baths
1,645 SqFt
SOLD DATE : 06/28/2022
Key Details
Sold Price $240,000
Property Type Single Family Home
Sub Type Single Family Residence
Listing Status Sold
Purchase Type For Sale
Square Footage 1,645 sqft
Price per Sqft $145
Subdivision Chelsea Isle
MLS Listing ID 4017488
Sold Date 06/28/22
Style French Acadian,Traditional
Bedrooms 3
Full Baths 2
HOA Fees $20/ann
HOA Y/N Yes
Originating Board MLS United
Year Built 1993
Annual Tax Amount $1,800
Lot Size 0.500 Acres
Acres 0.5
Property Description
PRICE REDUCTION!!! Come and check out this beautiful 3 bedroom / 2 bath, brick home located in the middle of Madison and in the highly ranked, Madison County School System! There are not many other properties that are as conveniently located as this one. Right around the corner you will find shopping, restaurants, medical clinics, parks, and schools! This home has been recently renovated with a fresh exterior paint job, new fence, new roof, new appliances, and new flooring. The semi open, split plan with a large backyard and patio will be great for entertaining guests. Call your favorite realtor today and schedule a private showing today!
Location
State MS
County Madison
Community Park
Direction From Highway 51 North, take a right onto Pebble Creek Drive, and then proceed to take your first right onto Crestview Drive. House will be on the right!
Interior
Interior Features Bar, Beamed Ceilings, Breakfast Bar, Ceiling Fan(s), Crown Molding, Eat-in Kitchen, High Ceilings, Open Floorplan, Walk-In Closet(s)
Heating Central, Fireplace(s), Natural Gas
Cooling Ceiling Fan(s), Central Air, Electric, Gas
Flooring Carpet, Ceramic Tile, Hardwood, Laminate
Fireplaces Type Den, Gas Log
Fireplace Yes
Window Features Aluminum Frames,Blinds,Double Pane Windows,Insulated Windows
Appliance Bar Fridge, Dishwasher, Disposal, Dryer, Electric Cooktop, Exhaust Fan, Free-Standing Electric Oven, Free-Standing Electric Range, Gas Water Heater, Microwave, Stainless Steel Appliance(s), Washer
Laundry Electric Dryer Hookup, Inside, Laundry Room, Main Level
Exterior
Exterior Feature Fire Pit, Private Yard
Garage Attached Carport, Covered, Lighted, Concrete
Community Features Park
Utilities Available Cable Connected, Electricity Available, Electricity Connected, Natural Gas Connected, Sewer Connected, Water Connected
Roof Type Architectural Shingles
Porch Front Porch, Patio, Slab
Garage No
Building
Lot Description Cul-De-Sac, Fenced, Landscaped
Foundation Slab
Sewer Private Sewer
Water Public
Architectural Style French Acadian, Traditional
Level or Stories One
Structure Type Fire Pit,Private Yard
New Construction No
Schools
Elementary Schools Madison Avenue
Middle Schools Madison
High Schools Madison Central
Others
HOA Fee Include Other
Tax ID 072d-17c-033/02.15
Acceptable Financing Cash, Conventional, FHA
Listing Terms Cash, Conventional, FHA
Read Less Info
Want to know what your home might be worth? Contact us for a FREE valuation!

Our team is ready to help you sell your home for the highest possible price ASAP

Information is deemed to be reliable but not guaranteed. Copyright © 2024 MLS United, LLC.







