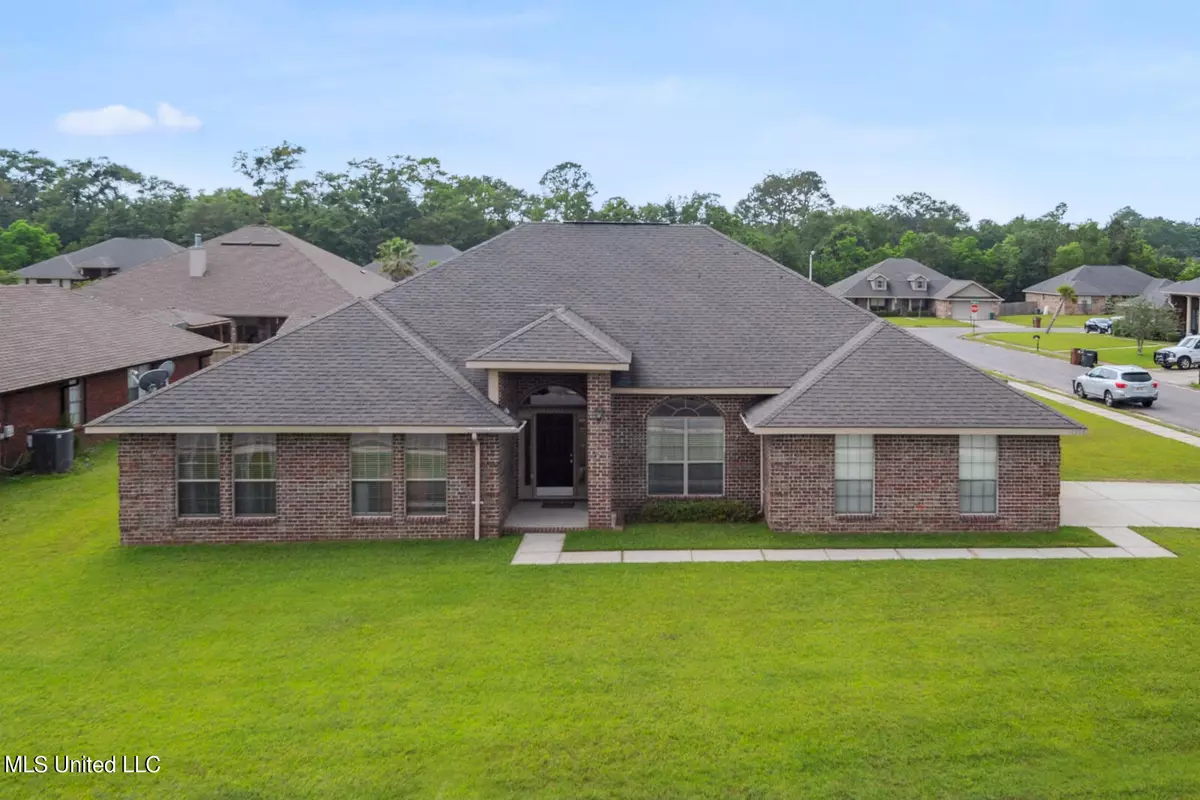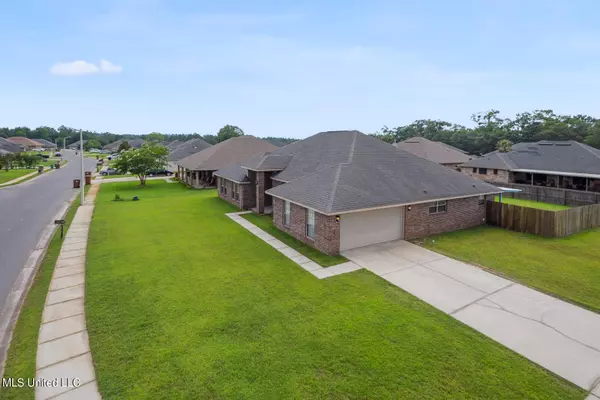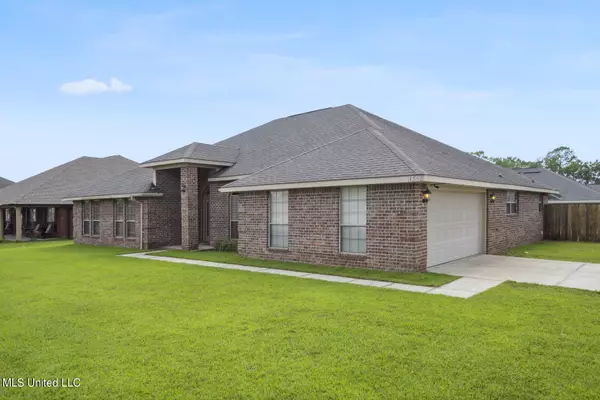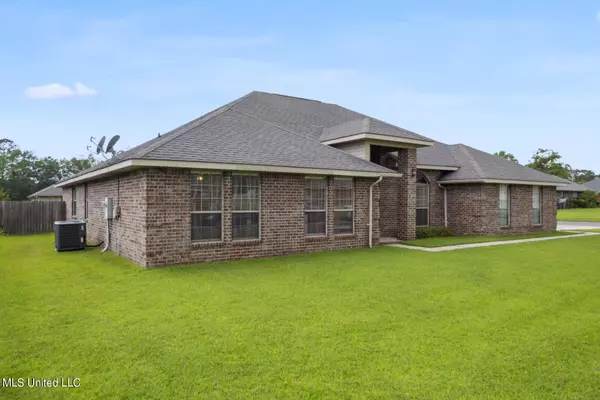$315,000
$315,000
For more information regarding the value of a property, please contact us for a free consultation.
4 Beds
3 Baths
2,997 SqFt
SOLD DATE : 07/08/2022
Key Details
Sold Price $315,000
Property Type Single Family Home
Sub Type Single Family Residence
Listing Status Sold
Purchase Type For Sale
Square Footage 2,997 sqft
Price per Sqft $105
Subdivision Camelot Estates
MLS Listing ID 4017945
Sold Date 07/08/22
Bedrooms 4
Full Baths 3
Originating Board MLS United
Year Built 2007
Annual Tax Amount $1,846
Lot Size 0.310 Acres
Acres 0.31
Lot Dimensions 108x100x136x78x20x16
Property Description
This beautiful corner lot 4 bedroom, 3 full bathrooms, 2,997 sqft. home in Camelot Estates is perfect for a growing family. This home features an open floor concept, which is perfect for entertaining. HUGE kitchen with ton's of cabinets and countertops, kitchen island, large walk in pantry, large breakfast nook, separate formal dining area. The oversized master bedroom features tray ceiling, two walk in closets in master bathroom, double sink, large soaking tub, separate shower, toilet room. Updated flooring in most of the home. Wood burning fireplace, cathedral ceiling in family room and dining area. Large covered back porch and fenced in yard. This is a wonderful home that you don't want to pass up! Schedule your showing today before it's gone! FHA, VA and USDA Eligible!!!
Location
State MS
County Harrison
Community Near Entertainment
Direction From Orange Grove Rd turn into Camelot Estates Subdivision and home is on your right (corner lot)
Interior
Interior Features Cathedral Ceiling(s), Ceiling Fan(s), Eat-in Kitchen, Entrance Foyer, High Ceilings, His and Hers Closets, Kitchen Island, Open Floorplan, Pantry, Soaking Tub, Tray Ceiling(s), Walk-In Closet(s), Double Vanity, Breakfast Bar
Heating Central, Electric, Fireplace(s)
Cooling Ceiling Fan(s), Central Air
Flooring Carpet, Laminate, Vinyl
Fireplaces Type Living Room
Fireplace Yes
Window Features Blinds,Double Pane Windows
Appliance Dishwasher, Disposal, Free-Standing Electric Range, Microwave, Refrigerator
Laundry Electric Dryer Hookup, Inside, Washer Hookup
Exterior
Exterior Feature See Remarks
Garage Garage Faces Side, Concrete
Garage Spaces 2.0
Community Features Near Entertainment
Utilities Available Cable Connected, Electricity Connected, Sewer Connected, Water Connected, Fiber to the House, Underground Utilities
Roof Type Shingle
Porch Front Porch, Porch, Rear Porch
Garage No
Private Pool No
Building
Lot Description Corner Lot
Foundation Slab
Sewer Public Sewer
Water Public
Level or Stories One
Structure Type See Remarks
New Construction No
Schools
Elementary Schools Harrison Central
Middle Schools West Harrison Middle
High Schools West Harrison
Others
Tax ID 0708k-02-001.068
Acceptable Financing Cash, Conventional, FHA, USDA Loan, VA Loan
Listing Terms Cash, Conventional, FHA, USDA Loan, VA Loan
Read Less Info
Want to know what your home might be worth? Contact us for a FREE valuation!

Our team is ready to help you sell your home for the highest possible price ASAP

Information is deemed to be reliable but not guaranteed. Copyright © 2024 MLS United, LLC.







