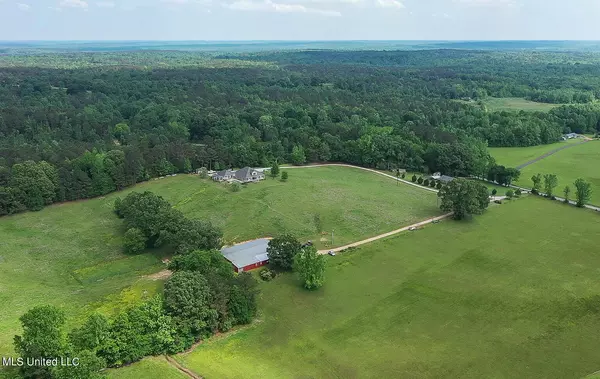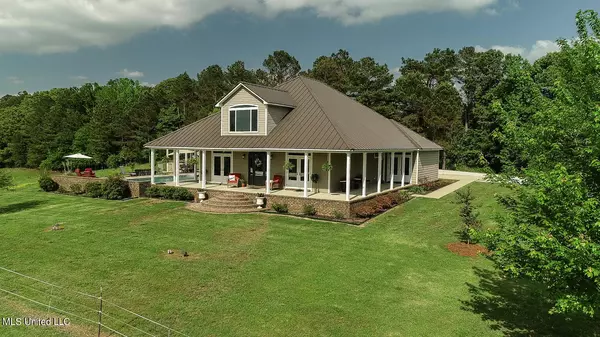$997,500
$997,500
For more information regarding the value of a property, please contact us for a free consultation.
4 Beds
4 Baths
3,400 SqFt
SOLD DATE : 08/31/2022
Key Details
Sold Price $997,500
Property Type Multi-Family
Sub Type Multi Family
Listing Status Sold
Purchase Type For Sale
Square Footage 3,400 sqft
Price per Sqft $293
Subdivision Metes And Bounds
MLS Listing ID 4019445
Sold Date 08/31/22
Style Traditional
Bedrooms 4
Full Baths 3
Half Baths 1
Originating Board MLS United
Year Built 2016
Annual Tax Amount $3,129
Lot Size 20.700 Acres
Acres 20.7
Property Description
You will have to look long and hard to find a more beautiful and tranquil place than this one! Imagine yourself sitting by your pool watching your kids or grandkids play while relaxing in your hot tub overlooking your 20.7± acres of beautiful rolling pasture as your horses enjoy the afternoon breeze! Yep, this place has it all! The home sits atop of one of the highest points in Lafayette County, and provides panoramic views that are breathtaking. The home features 3,400 SF of superior craftsmanship with 4 bedrooms, 3.5 baths on two levels. The downstairs features 9' ceilings with the upstairs being 8'. As you enter the home, you will be blown away by the expansive family room and den surrounded by custom full length windows that allow you to have full view of the pastures, barn, the swimming pool, outdoor kitchen, hot tub and more! The stone fireplace is the focal point (if you can keep your eyes off the views)! As you leave the family room, you will enter the gourmet kitchen with all the space you need for entertaining. Complete with granite, double ovens, cooktop, top of the line appliances, and custom cabinetry and pantry and the butlers serving pantry. Your guests will enjoy dining in the private dining room overlooking the pool. There is plenty of room for guests with three bedrooms (one of could be an additional owner's suite) and 2.5 bathrooms downstairs. Once you are ready to go upstairs to your owner's suite, be prepared to be impressed! The entire upstairs is the owner's suite which features a sitting room and reading area with incredible views. The bathroom suite features double vanities, a huge tile inlayed shower with multiple jets, his and her closets and a wrap around hallway leading back to the primary bedroom.
The outdoor area features the 16' X 32' saltwater swimming pool with an air-conditioned pool house with half bath, a 10' X 30' covered outdoor kitchen as well the Hot Springs Spa. As you enjoy the pool and all it has to offer, you can take in the ballgame on you 60'' flat screen with Direct TV. The porches are 8 ft. cover and surround three sides of the home complete with ceiling fans. There is also a two-car detached garage with additional storage in the attic. As if this isn't enough, the property also features a 1/2 acre pond, 8,000 sq. ft. barn with living quarters and 14 stalls, 560 sq. ft. bunkhouse and a 1,460 sq. ft. home. This is a MUST SEE property!
Location
State MS
County Lafayette
Direction From I-55 N in Batesville, MS: Take exit 243A for MS-6/US-278 E toward Oxford. Keep right at the fork and merge onto MS-6/US-278E and travel 15.4 miles, turn right onto County Road 313 and travel 6.3 miles, turn left onto County Road 338 after 0.2 miles the property will be on your left.
Interior
Interior Features His and Hers Closets, Kitchen Island, Walk-In Closet(s), Double Vanity, Breakfast Bar
Heating Central
Cooling Central Air
Fireplaces Type Stone
Fireplace Yes
Appliance Double Oven
Exterior
Exterior Feature Outdoor Kitchen
Pool Salt Water
Utilities Available Electricity Connected
Waterfront Yes
Waterfront Description Pond
Roof Type Shingle
Porch Side Porch
Private Pool Yes
Building
Foundation Conventional
Sewer Septic Tank
Water Community
Architectural Style Traditional
Level or Stories Two
Structure Type Outdoor Kitchen
New Construction No
Others
Tax ID 179-29-018.01
Acceptable Financing Cash, Conventional
Horse Property Pasture, Stable(s), Tack Room
Listing Terms Cash, Conventional
Read Less Info
Want to know what your home might be worth? Contact us for a FREE valuation!

Our team is ready to help you sell your home for the highest possible price ASAP

Information is deemed to be reliable but not guaranteed. Copyright © 2024 MLS United, LLC.







