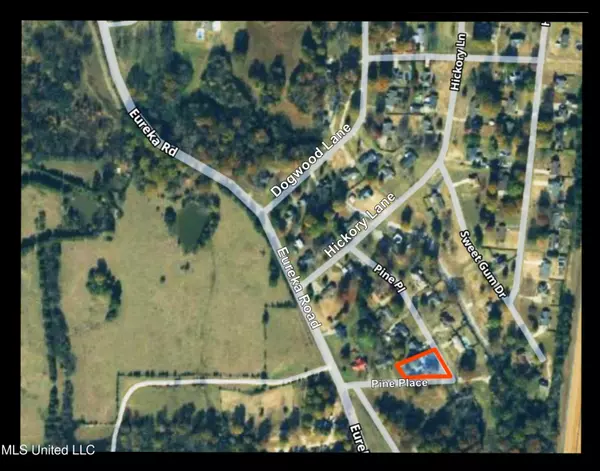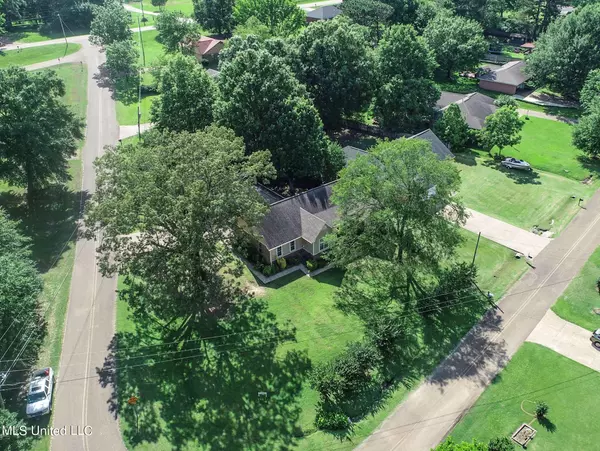$292,000
$292,000
For more information regarding the value of a property, please contact us for a free consultation.
3 Beds
2 Baths
2,076 SqFt
SOLD DATE : 08/30/2022
Key Details
Sold Price $292,000
Property Type Single Family Home
Sub Type Single Family Residence
Listing Status Sold
Purchase Type For Sale
Square Footage 2,076 sqft
Price per Sqft $140
Subdivision Dogwood Hills
MLS Listing ID 4021737
Sold Date 08/30/22
Bedrooms 3
Full Baths 2
Originating Board MLS United
Year Built 1994
Annual Tax Amount $2,300
Lot Size 0.500 Acres
Acres 0.5
Property Description
Located on a half-acre corner lot in Dogwood Hills Subdivision, this single story home is move-in ready. It features a covered front porch, a large concrete parking pad, and a triple carport that provides extra privacy to the backyard patio. The spacious master suite has separate vanities, a jetted tub, a walk-in shower, and two walk-in closets. The home has a split floor plan, a vaulted den, a separate dining room, a large laundry room, and an eat-in kitchen with a breakfast bar. It also has convenient storage with built-in cabinetry in the laundry room and den, a built-in desk in the kitchen, and built-in cabinets in one guest room, making it a perfect setup for a home office, if desired. Water, sewer, and gas are with the City of Batesville, and electricity is provided by TVEPA. Fiber optic internet is available through TVI-Fiber. Roof replaced within the last 5 years. Appliances: built-in microwave, dishwasher, refrigerator, oven, washer, and dryer. Annual Taxes - $2,300
Location
State MS
County Panola
Direction From I-55, take the Batesville exit west onto Hwy 6. Turn left by Sonic onto Woodland. At the T, turn left onto Eureka. In a little over half a mile, turn left onto Pine Place, and the home will be on the left in the curve.
Interior
Interior Features Bookcases, Built-in Features, Ceiling Fan(s), Double Vanity, Eat-in Kitchen, Entrance Foyer, Walk-In Closet(s), Breakfast Bar
Heating Central, Electric, Natural Gas
Cooling Ceiling Fan(s), Central Air, Electric
Flooring Carpet, Ceramic Tile, Hardwood, Laminate
Fireplace No
Window Features Aluminum Frames
Appliance Dishwasher, Dryer, Electric Range, Microwave, Refrigerator, Washer, Water Heater
Laundry Laundry Room, Main Level
Exterior
Exterior Feature Private Yard, Rain Gutters
Garage Attached, Carport, Concrete
Utilities Available Cable Available, Electricity Connected, Natural Gas Connected, Sewer Connected
Roof Type Composition
Porch Patio
Garage Yes
Private Pool No
Building
Lot Description Corner Lot, Few Trees, Front Yard
Foundation Slab
Sewer Public Sewer
Water Public
Level or Stories One
Structure Type Private Yard,Rain Gutters
New Construction No
Others
Tax ID 3185q0000700-0001600
Acceptable Financing Cash, Conventional, FHA, USDA Loan
Listing Terms Cash, Conventional, FHA, USDA Loan
Read Less Info
Want to know what your home might be worth? Contact us for a FREE valuation!

Our team is ready to help you sell your home for the highest possible price ASAP

Information is deemed to be reliable but not guaranteed. Copyright © 2024 MLS United, LLC.







