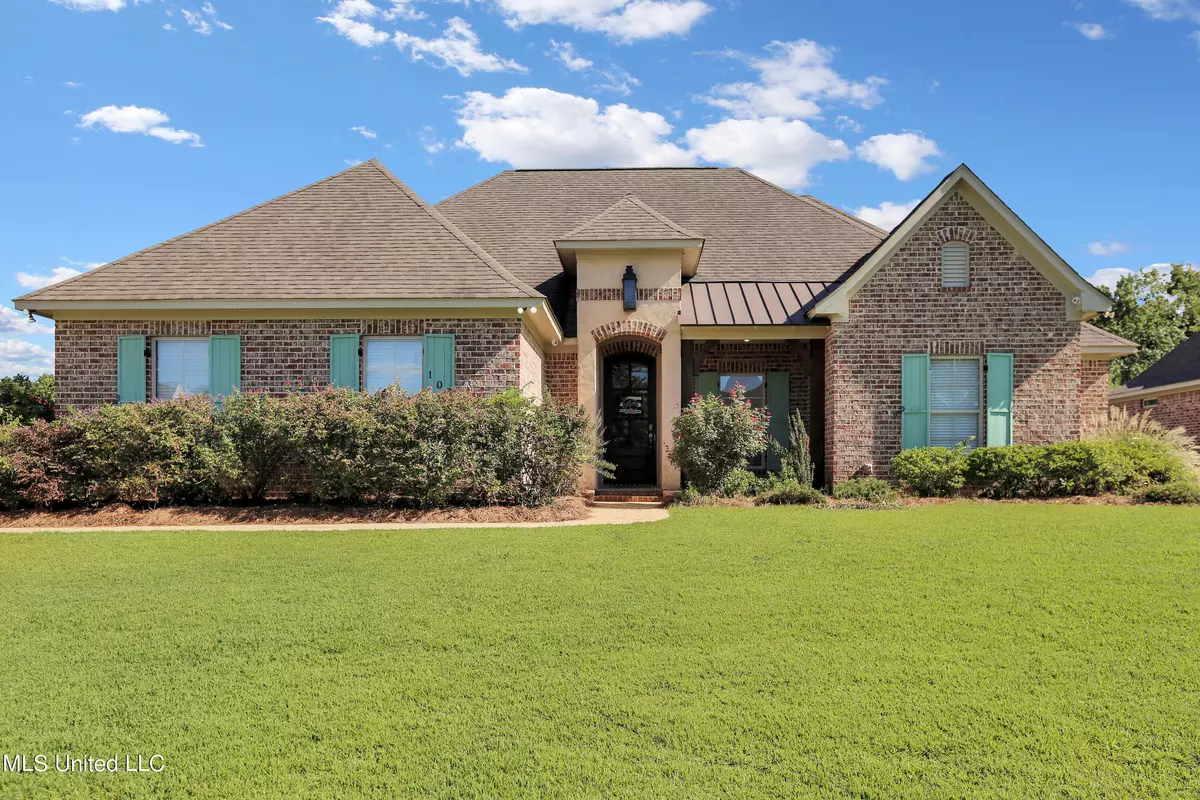$375,000
$375,000
For more information regarding the value of a property, please contact us for a free consultation.
4 Beds
3 Baths
2,283 SqFt
SOLD DATE : 12/01/2022
Key Details
Sold Price $375,000
Property Type Single Family Home
Sub Type Single Family Residence
Listing Status Sold
Purchase Type For Sale
Square Footage 2,283 sqft
Price per Sqft $164
Subdivision Hampton Hills
MLS Listing ID 4022391
Sold Date 12/01/22
Style French Acadian
Bedrooms 4
Full Baths 3
HOA Fees $35/ann
HOA Y/N Yes
Originating Board MLS United
Year Built 2015
Annual Tax Amount $2,556
Lot Size 0.360 Acres
Acres 0.36
Property Description
Wonderful Home on Almost Half Acre Backing To Woods! Beautiful Enclosed Patio! Large Backyard! Great Space! Convenient Location Near Germantown Schools! Covered Front Porch! 3D Virtual Tour Available - Be sure to click the virtual tour link. This excellent 4 bedroom, 3 bathroom open and split plan home is quietly nestled at the back of the gated Hampton Hills! A covered front porch provides entry to a nice foyer that overlooks a spacious living room, kitchen and dining area. High ceilings and wood floors accent this space. The living room is straight ahead, offering plenty of space, an excellent corner ventless fireplace with hearth and mantel and direct access to the enclosed patio. The kitchen is accented by granite counters, bar seating at the long kitchen island tying into the family room, gas cooktop, built-in microwave and double wall oven, along with tons of cabinet space. The dining area is offset between the kitchen and primary suite. The oversized primary suite features a trey ceiling, jetted tub, separate vanities, walk-in shower and huge walk-in closet. On the other side of the home, to the right of the foyer, off a long hall is a bedroom with private access to the guest accessible bath, as well as a Jack and Jill with double vanities. The large backyard is fenced on the street side and between the neighbors and allows for great views of the undeveloped land behind the home. This home also features a small storage room off the 2 car garage, as well as a mud room and laundry room off a short hall between the kitchen and garage. Call today for your private tour.
Location
State MS
County Madison
Community Gated, Lake, Park, Sidewalks
Direction From Yandell Rd, turn onto Hampton Hills Blvd. Turn RIGHT on Windward Way and RIGHT again on Grandwood Dr. House is on the LEFT.
Interior
Interior Features Breakfast Bar, Ceiling Fan(s), Crown Molding, Double Vanity, Entrance Foyer, Granite Counters, High Ceilings, Kitchen Island, Open Floorplan, Pantry, Primary Downstairs, Storage, Tray Ceiling(s), Walk-In Closet(s)
Heating Central, Fireplace(s), Natural Gas
Cooling Ceiling Fan(s), Central Air
Flooring Tile, Wood
Fireplaces Type Gas Log, Living Room, Raised Hearth, Ventless
Fireplace Yes
Window Features Double Pane Windows
Appliance Dishwasher, Double Oven, Gas Cooktop, Range Hood, Refrigerator, Water Heater
Laundry Electric Dryer Hookup, Laundry Room, Main Level, Washer Hookup
Exterior
Exterior Feature Private Yard, Rain Gutters
Garage Attached, Garage Faces Side, Parking Pad, Storage, Concrete
Garage Spaces 2.0
Community Features Gated, Lake, Park, Sidewalks
Utilities Available Cable Available, Electricity Connected, Natural Gas Connected, Sewer Connected, Water Connected, Fiber to the House
Roof Type Architectural Shingles
Porch Enclosed, Patio, Screened, Slab
Garage Yes
Private Pool No
Building
Lot Description Cul-De-Sac, Fenced, Few Trees, Front Yard, Landscaped, Views
Foundation Post-Tension
Sewer Public Sewer
Water Public
Architectural Style French Acadian
Level or Stories One
Structure Type Private Yard,Rain Gutters
New Construction No
Schools
Elementary Schools Madison Crossing
Middle Schools Germantown Middle
High Schools Germantown
Others
HOA Fee Include Maintenance Grounds
Tax ID 082g-25c-029-00-00
Acceptable Financing Cash, Conventional, FHA, VA Loan
Listing Terms Cash, Conventional, FHA, VA Loan
Read Less Info
Want to know what your home might be worth? Contact us for a FREE valuation!

Our team is ready to help you sell your home for the highest possible price ASAP

Information is deemed to be reliable but not guaranteed. Copyright © 2024 MLS United, LLC.







