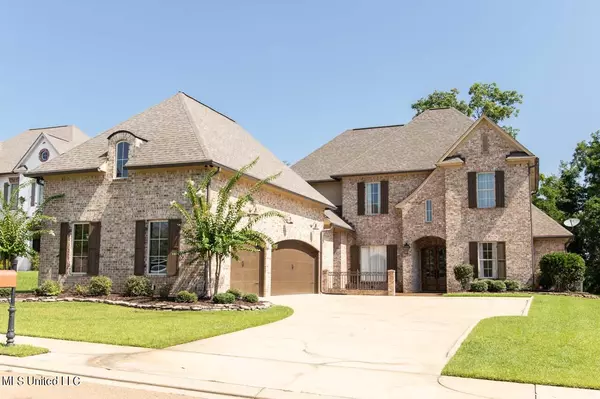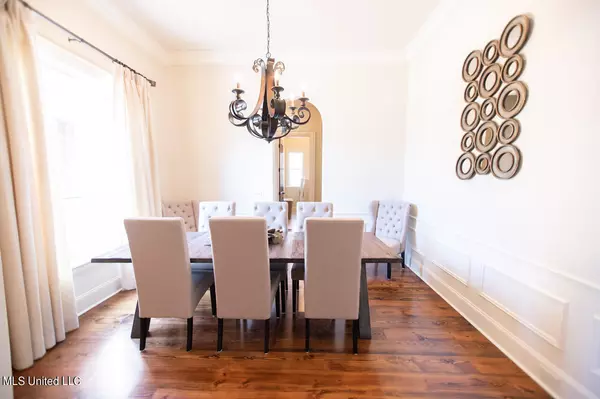$599,900
$599,900
For more information regarding the value of a property, please contact us for a free consultation.
4 Beds
5 Baths
3,758 SqFt
SOLD DATE : 10/17/2022
Key Details
Sold Price $599,900
Property Type Single Family Home
Sub Type Single Family Residence
Listing Status Sold
Purchase Type For Sale
Square Footage 3,758 sqft
Price per Sqft $159
Subdivision Charlestowne
MLS Listing ID 4023604
Sold Date 10/17/22
Style Traditional
Bedrooms 4
Full Baths 4
Half Baths 1
HOA Fees $87/ann
HOA Y/N Yes
Originating Board MLS United
Year Built 2013
Annual Tax Amount $3,952
Lot Size 0.410 Acres
Acres 0.41
Property Description
BACK ON THE MARKET!! DON'T MISS OUT!! This gorgeous home (professional pictures coming soon) is located in the heart of Madison in the gated community of Charlestowne. This home has four bedrooms (a possible unfinished fifth bedroom, game room, theatre, or man cave already stubbed out for a full bathroom and AC) and four and a half bathrooms, formal dining room, formal office, keeping room, powder room, chef's kitchen with stainless appliances (double ovens, gas cooktop, microwave drawer, ice maker, dishwasher), a huge island with double sinks and pantry. Pine floors are in the main living areas as well as the master bedroom. The garage and covered back patio have beautiful epoxy flooring, and the living room showcases a 20 plus foot vaulted ceiling and fireplace. The master bedroom suite is large with a beautiful fireplace, walk-in closet, double vanities, double water closets, jetted tub, and a large separate shower. This home also features an outdoor kitchen with a sink and gas grill. This one won't last long call your Realtor today to schedule a showing.
Location
State MS
County Madison
Community Gated, Pool, Sidewalks
Direction Charlestowne is located at the corner of Madison Ave and Old Canton Rd. Gated community but no code is required. From Madison Ave, turn left onto Old Canton drive, turn right onto Summerville Dr. go .4 miles and home will be on the left.
Interior
Interior Features Breakfast Bar, Built-in Features, Ceiling Fan(s), Crown Molding, Double Vanity, Eat-in Kitchen, Entrance Foyer, Granite Counters, High Ceilings, High Speed Internet, His and Hers Closets, Kitchen Island, Pantry, Primary Downstairs, Recessed Lighting, Storage, Tray Ceiling(s), Walk-In Closet(s)
Heating Ceiling, Electric, Exhaust Fan, Fireplace(s), Natural Gas
Cooling Ceiling Fan(s), Central Air, Electric, Exhaust Fan, Gas
Flooring Carpet, Ceramic Tile, Hardwood, Tile, Wood
Fireplaces Type Bedroom, Gas Log, Gas Starter, Kitchen, Living Room
Fireplace Yes
Appliance Cooktop, Dishwasher, Disposal, Double Oven, Exhaust Fan, Gas Cooktop, Ice Maker, Microwave, Plumbed For Ice Maker, Tankless Water Heater, Vented Exhaust Fan
Laundry Electric Dryer Hookup, In Hall, Inside, Main Level, Sink, Washer Hookup
Exterior
Exterior Feature Courtyard, Gas Grill, Lighting, Outdoor Grill, Outdoor Kitchen, Rain Gutters, Uncovered Courtyard
Garage Attached, Enclosed, Garage Door Opener, Garage Faces Side, Concrete
Garage Spaces 3.0
Community Features Gated, Pool, Sidewalks
Utilities Available Cable Available, Electricity Connected, Natural Gas Connected, Sewer Connected, Water Connected, Underground Utilities
Roof Type Architectural Shingles,Asphalt
Porch Patio, Porch, Rear Porch
Garage Yes
Private Pool No
Building
Lot Description Front Yard, Landscaped, Level, Sprinklers In Front
Foundation Slab
Sewer Public Sewer
Water Public
Architectural Style Traditional
Level or Stories Two
Structure Type Courtyard,Gas Grill,Lighting,Outdoor Grill,Outdoor Kitchen,Rain Gutters,Uncovered Courtyard
New Construction No
Schools
Elementary Schools Madison Avenue
Middle Schools Madison
High Schools Madison Central
Others
HOA Fee Include Other
Tax ID 072b-09c-255-00-00
Acceptable Financing Cash, Conventional
Listing Terms Cash, Conventional
Read Less Info
Want to know what your home might be worth? Contact us for a FREE valuation!

Our team is ready to help you sell your home for the highest possible price ASAP

Information is deemed to be reliable but not guaranteed. Copyright © 2024 MLS United, LLC.







