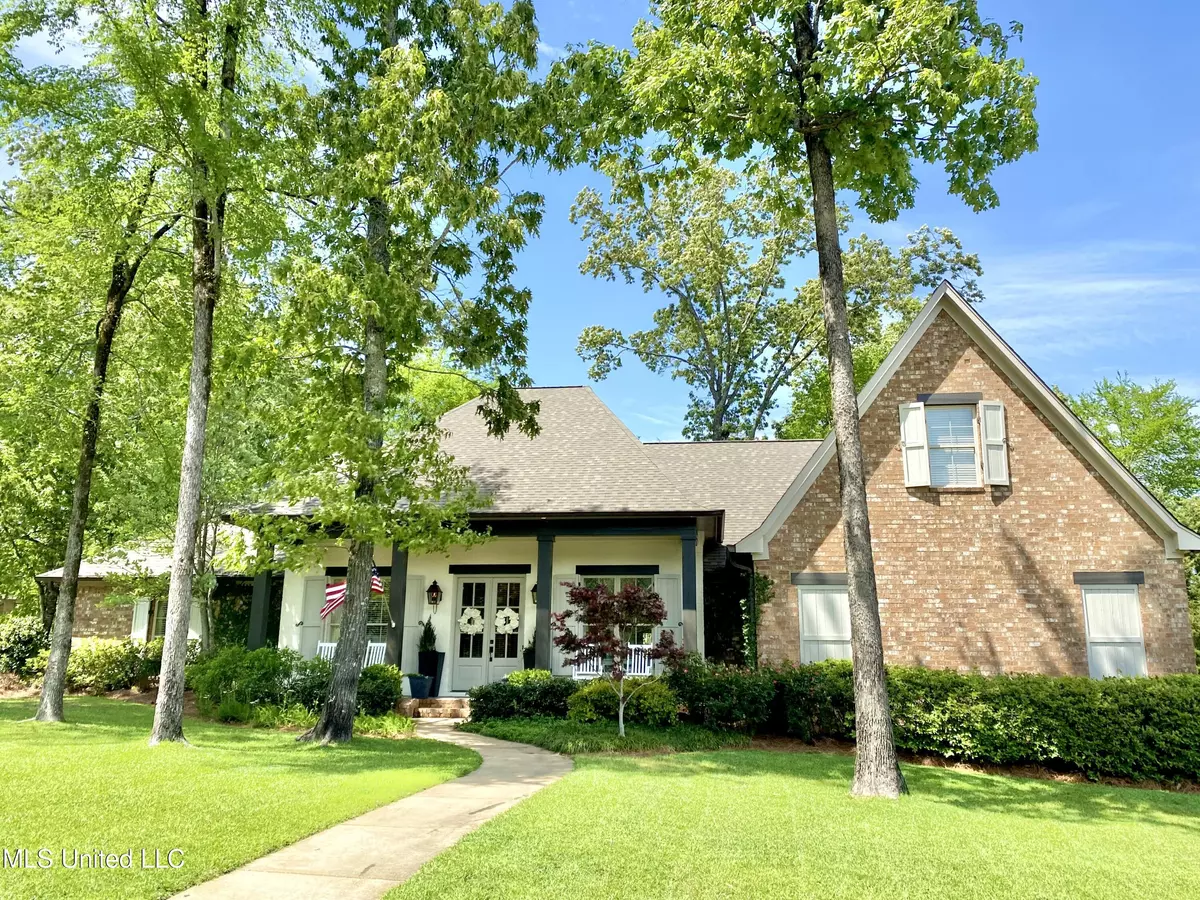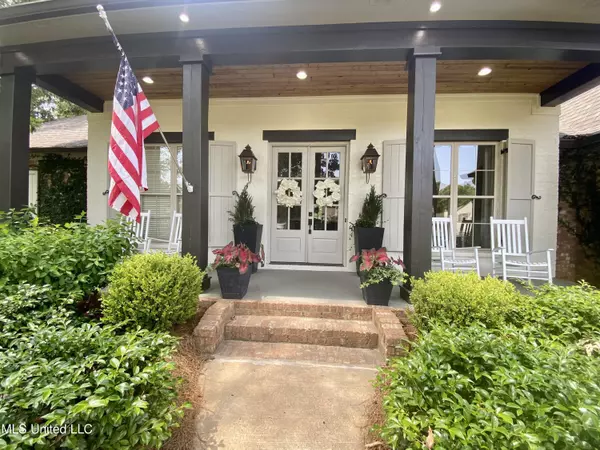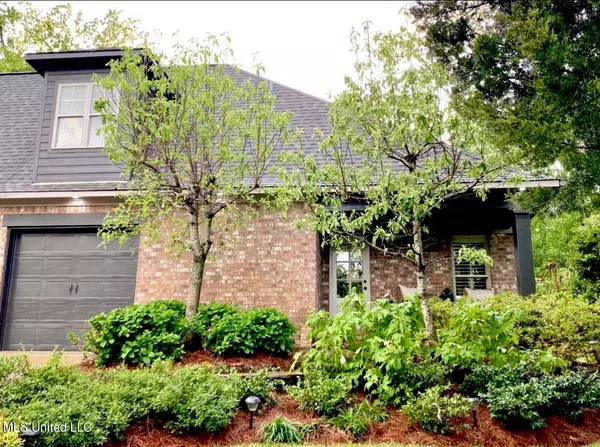$615,000
$615,000
For more information regarding the value of a property, please contact us for a free consultation.
5 Beds
4 Baths
3,801 SqFt
SOLD DATE : 08/25/2022
Key Details
Sold Price $615,000
Property Type Single Family Home
Sub Type Single Family Residence
Listing Status Sold
Purchase Type For Sale
Square Footage 3,801 sqft
Price per Sqft $161
Subdivision Ashbrooke
MLS Listing ID 4024285
Sold Date 08/25/22
Style Traditional
Bedrooms 5
Full Baths 3
Half Baths 1
HOA Fees $26
HOA Y/N Yes
Originating Board MLS United
Year Built 2007
Annual Tax Amount $2,790
Lot Size 0.370 Acres
Acres 0.37
Property Description
Welcome to a true Dream Home! This immaculate, completely remodeled, custom designed and professionally landscaped home is a rare find in The Timbers of Ashbrooke. From the moment you walk into the extra large brick foyer with its stained beamed casings, heart of pine floor & ceiling you will fall in love with this 5 BR, 3.5 BA, 3801 sf. home featuring NEW finishes both inside and outside. New paint! New modern lighting! New quartz counters! New farmhouse sink! New faucet fixtures! New sodding and landscape in the backyard! New outdoor lighting! ALL new LED lighting inside/out! Rainbird sprinkler system, New accent trim in the master and home office! Jenn-Air appliances and did you see the custom countertop designed from a custom made solid oak live edge wood plank? The large outdoor living space is just a dreamy featuring a large gas fire pit. Many more features to see so call your favorite realtor today and schedule a private viewing!
*owners are both licensed realtors*
Location
State MS
County Madison
Community Lake, Playground, Pool
Interior
Interior Features Bookcases, Built-in Features, Ceiling Fan(s), Crown Molding, Double Vanity, Entrance Foyer, Granite Counters, High Ceilings, High Speed Internet, Kitchen Island, Pantry, Recessed Lighting, Storage, Tray Ceiling(s), Walk-In Closet(s), Other
Heating Natural Gas
Cooling Central Air, Gas
Flooring Ceramic Tile, Hardwood, Vinyl
Fireplaces Type Fire Pit
Fireplace Yes
Appliance Built-In Gas Oven, Dishwasher, Disposal, Gas Cooktop
Exterior
Exterior Feature Fire Pit, Lighting
Garage Garage Door Opener, Garage Faces Side, Concrete
Garage Spaces 3.0
Community Features Lake, Playground, Pool
Utilities Available Cable Available, Natural Gas Connected, Sewer Connected, Water Connected, Fiber to the House
Roof Type Architectural Shingles
Garage No
Private Pool No
Building
Lot Description Corner Lot
Foundation Slab
Sewer Public Sewer
Water Public
Architectural Style Traditional
Level or Stories Two
Structure Type Fire Pit,Lighting
New Construction No
Schools
Elementary Schools Mannsdale
Middle Schools Germantown Middle
High Schools Germantown
Others
HOA Fee Include Management,Pool Service
Tax ID 081f-13-236/00.00
Acceptable Financing Cash, Conventional, Other
Listing Terms Cash, Conventional, Other
Read Less Info
Want to know what your home might be worth? Contact us for a FREE valuation!

Our team is ready to help you sell your home for the highest possible price ASAP

Information is deemed to be reliable but not guaranteed. Copyright © 2024 MLS United, LLC.







