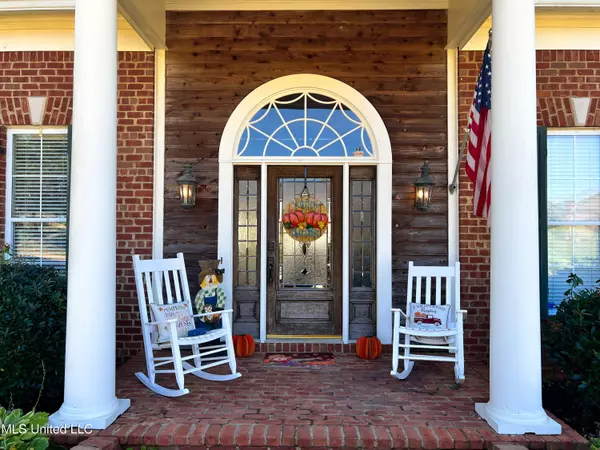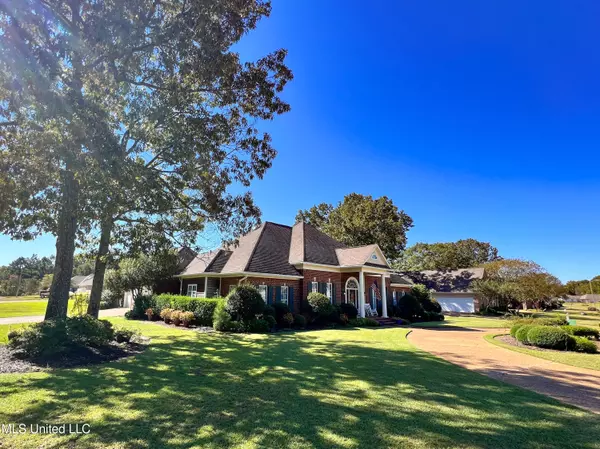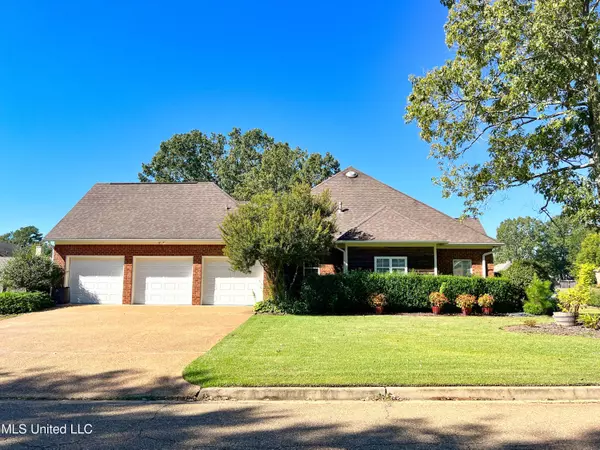$529,900
$529,900
For more information regarding the value of a property, please contact us for a free consultation.
4 Beds
3 Baths
4,290 SqFt
SOLD DATE : 11/17/2022
Key Details
Sold Price $529,900
Property Type Single Family Home
Sub Type Single Family Residence
Listing Status Sold
Purchase Type For Sale
Square Footage 4,290 sqft
Price per Sqft $123
Subdivision Eastgate Of Crossgates
MLS Listing ID 4030553
Sold Date 11/17/22
Style Traditional
Bedrooms 4
Full Baths 3
Originating Board MLS United
Year Built 1997
Annual Tax Amount $4,698
Lot Size 0.440 Acres
Acres 0.44
Property Description
This home offers an updated chef's kitchen with granite counter tops, stainless steel appliances, and spacious eating nook. Kitchen opens to an expansive living room and dining room. Enjoy the large master suite complete with sitting area and huge, updated master bathroom. Two separate upstairs areas- one side that can work as an office/playroom/sitting room- the other side with a private bedroom and bath. Front and back yards are fully landscaped with sprinkler systems. Backyard includes a great salt water pool with waterfall jets. Some other features include 3 car garage, central vacuum system, hardwood flooring, and a circular front drive. This one is a MUST SEE! Call today for your private tour or call your favorite agent to set up an appointment.
Location
State MS
County Rankin
Direction From Hwy 80 take Eastgate Drive all the way to the end. Last house on the right on Eastgate Dr.
Interior
Heating Central, Natural Gas
Cooling Central Air
Flooring Ceramic Tile, Concrete, Wood
Fireplaces Type Living Room
Fireplace Yes
Window Features Vinyl
Appliance Built-In Gas Range, Dishwasher, Microwave, Refrigerator
Exterior
Exterior Feature Private Yard
Parking Features Attached, Circular Driveway, Concrete
Garage Spaces 3.0
Pool In Ground, Outdoor Pool, Salt Water, Vinyl
Utilities Available Cable Available, Electricity Available, Natural Gas Available, Phone Available, Sewer Available, Water Available
Roof Type Architectural Shingles
Porch Slab
Garage Yes
Private Pool Yes
Building
Foundation Slab
Sewer Public Sewer
Water Public
Architectural Style Traditional
Level or Stories Multi/Split
Structure Type Private Yard
New Construction No
Schools
Elementary Schools Rouse
Middle Schools Brandon
High Schools Brandon
Others
Tax ID H09h-000011-00410
Acceptable Financing Cash, Conventional, FHA, VA Loan
Listing Terms Cash, Conventional, FHA, VA Loan
Read Less Info
Want to know what your home might be worth? Contact us for a FREE valuation!

Our team is ready to help you sell your home for the highest possible price ASAP

Information is deemed to be reliable but not guaranteed. Copyright © 2024 MLS United, LLC.







