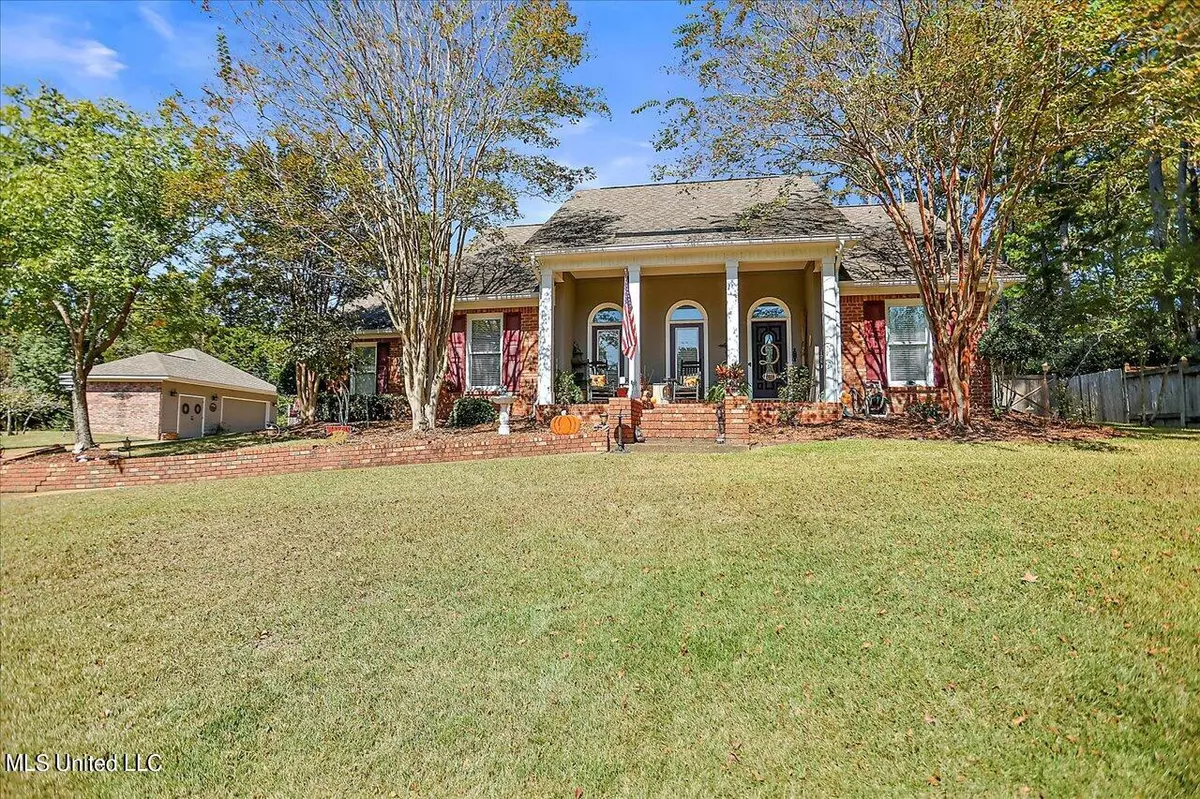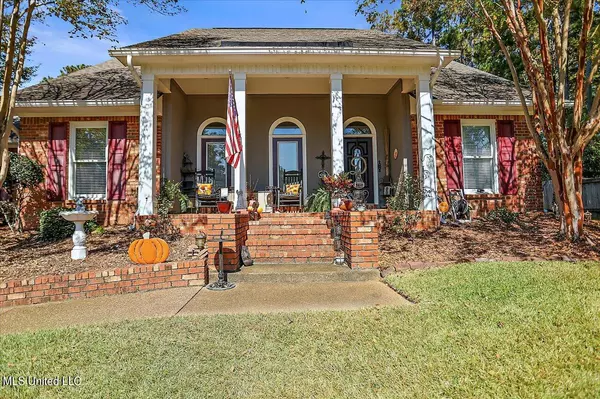$365,000
$365,000
For more information regarding the value of a property, please contact us for a free consultation.
3 Beds
2 Baths
2,308 SqFt
SOLD DATE : 12/02/2022
Key Details
Sold Price $365,000
Property Type Single Family Home
Sub Type Single Family Residence
Listing Status Sold
Purchase Type For Sale
Square Footage 2,308 sqft
Price per Sqft $158
Subdivision Eastgate Of Crossgates
MLS Listing ID 4031544
Sold Date 12/02/22
Bedrooms 3
Full Baths 2
Originating Board MLS United
Year Built 1993
Annual Tax Amount $2,738
Lot Size 0.500 Acres
Acres 0.5
Property Description
Come see this 3 bedroom 2 bath split plan with high ceilings and has so much extra storage space. The WORKSHOP is amazing! The detached workshop has a 2 car garage door plus an area for a riding lawn mower and yard equipment. Each bay is deeper than the next. The workshop is heated and cooled! There is a formal dining room, breakfast area, office, storm shelter room and huge extra storage space inside the house. The extra storage space is currently being used as a Christmas closet but has many uses. The 2 car garage attached to the house has a large utility room. The whole house has granite counter tops and the kitchen and breakfast area have beautiful brick pavers. The rest of the house has engineered hardwood floors and ceramic tile in the guest bath and water closet. No carpet in the house! Fully fenced backyard with a nice patio to relax in the evenings. House is in a cul-de-sac!
Location
State MS
County Rankin
Rooms
Other Rooms Workshop
Interior
Interior Features Ceiling Fan(s), Crown Molding, Double Vanity, Entrance Foyer, Granite Counters, High Ceilings, Kitchen Island, Storage, Walk-In Closet(s)
Heating Central, Fireplace(s)
Cooling Ceiling Fan(s), Central Air, Gas
Flooring Ceramic Tile, Hardwood, Pavers
Fireplaces Type Gas Log
Fireplace Yes
Window Features Vinyl
Appliance Built-In Electric Range, Dishwasher, Double Oven, Microwave
Exterior
Exterior Feature None
Parking Features Attached, Detached
Utilities Available Electricity Connected, Natural Gas Connected, Water Connected
Roof Type Architectural Shingles
Garage Yes
Private Pool No
Building
Lot Description Cul-De-Sac
Foundation Slab
Sewer Public Sewer
Water Public
Level or Stories One
Structure Type None
New Construction No
Schools
Elementary Schools Rouse
Middle Schools Brandon
High Schools Brandon
Others
Tax ID H09h-000008-00290
Acceptable Financing Cash, Conventional, FHA, VA Loan
Listing Terms Cash, Conventional, FHA, VA Loan
Read Less Info
Want to know what your home might be worth? Contact us for a FREE valuation!

Our team is ready to help you sell your home for the highest possible price ASAP

Information is deemed to be reliable but not guaranteed. Copyright © 2024 MLS United, LLC.







