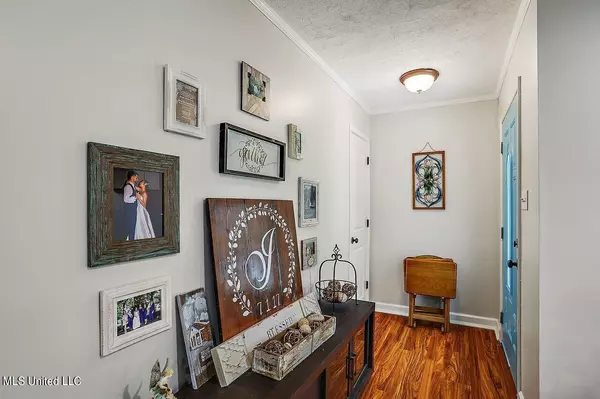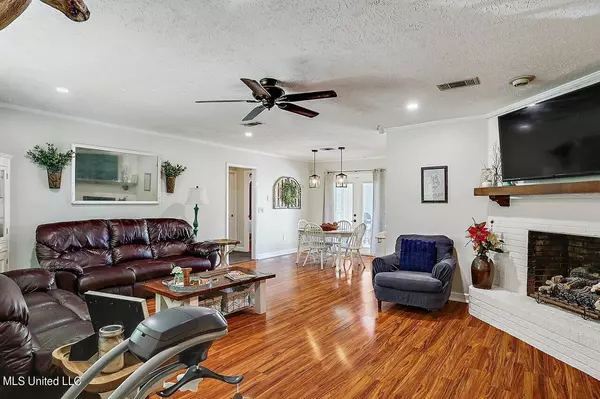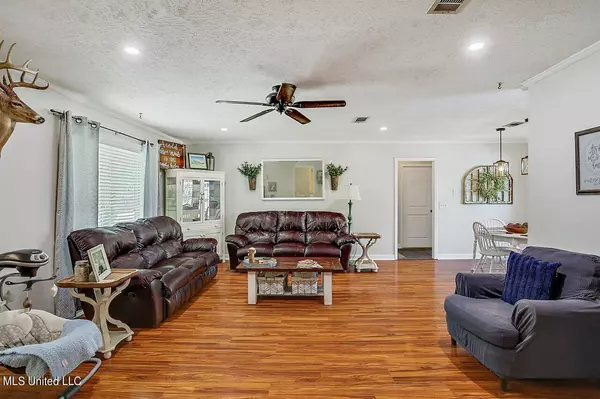$214,900
$214,900
For more information regarding the value of a property, please contact us for a free consultation.
3 Beds
2 Baths
1,531 SqFt
SOLD DATE : 12/09/2022
Key Details
Sold Price $214,900
Property Type Single Family Home
Sub Type Single Family Residence
Listing Status Sold
Purchase Type For Sale
Square Footage 1,531 sqft
Price per Sqft $140
Subdivision Hunters Woods Of Crossgates
MLS Listing ID 4032417
Sold Date 12/09/22
Style Ranch
Bedrooms 3
Full Baths 2
Originating Board MLS United
Year Built 1974
Annual Tax Amount $1,222
Lot Size 0.500 Acres
Acres 0.5
Property Description
THIS ONE WILL NOT LAST LONG!!! 3 bedroom/2 bath remodeled home with in ground POOL located within a cul de sac. The sellers have taken great care of this rare find and have put a lot of work into this home including an additional 43sqft of laundry room+office, Can-less LED lights throughout, Remote controlled ceiling fans throughout, Energy efficient/smart/wifi compatible thermostat, Vinyl and aluminum soffit under eaves of house, new kitchen sink faucet set including bottle rinser, new exterior door hardware (electronic deadbolt on carport door July 2022), and new LED backlight hardwired doorbells at front and carport doors. HVAC IS 4 YEARS OLD, Energy efficient pool pump is 1 year old, pool liner is 4 years old, NEW tankless water heater in May 2022, and NEW pool vacuum. This home has a split floor plan with French doors from Master bedroom and kitchen/dining area leading to the beautiful pool and deck where you will find a spacious back yard beyond the deck. Kitchen has granite countertops and stainless-steel appliances. Located in Crossgates of Brandon, MS near restaurants and shopping. Minutes to interstates. Ross Barnett Reservoir is also nearby for boating, fishing and skiing. Call your agent for appointment.
Location
State MS
County Rankin
Community Biking Trails, Boating, Fishing, Golf, Health Club, Hiking/Walking Trails, Park, Playground, Pool, Tennis Court(S)
Direction Hwy 80 to Woodgate Dr, right on Fern Valley Rd, left on Firecrest Dr, right on Woodcliff Pl, house in cul de sac
Rooms
Other Rooms Cabana, Shed(s), Barn(s)
Interior
Interior Features Ceiling Fan(s), Entrance Foyer, Granite Counters, Recessed Lighting, Walk-In Closet(s)
Heating Central, Fireplace(s), Natural Gas
Cooling Ceiling Fan(s), Central Air, Electric
Flooring Ceramic Tile, Laminate
Fireplaces Type Living Room
Fireplace Yes
Window Features Blinds,Insulated Windows
Appliance Dishwasher, Disposal, Gas Cooktop
Laundry Laundry Room
Exterior
Exterior Feature Lighting
Garage Attached, Carport
Carport Spaces 2
Pool In Ground
Community Features Biking Trails, Boating, Fishing, Golf, Health Club, Hiking/Walking Trails, Park, Playground, Pool, Tennis Court(s)
Utilities Available Cable Connected, Electricity Connected, Natural Gas Connected, Sewer Connected, Water Connected
Roof Type Asphalt Shingle
Porch Deck, Patio
Garage Yes
Private Pool Yes
Building
Lot Description Cul-De-Sac, Fenced
Foundation Slab
Sewer Public Sewer
Water Public
Architectural Style Ranch
Level or Stories One
Structure Type Lighting
New Construction No
Schools
Elementary Schools Brandon
Middle Schools Brandon
High Schools Brandon
Others
Tax ID H09k-000006-00540
Acceptable Financing Cash, Conventional, FHA, VA Loan
Listing Terms Cash, Conventional, FHA, VA Loan
Read Less Info
Want to know what your home might be worth? Contact us for a FREE valuation!

Our team is ready to help you sell your home for the highest possible price ASAP

Information is deemed to be reliable but not guaranteed. Copyright © 2024 MLS United, LLC.







