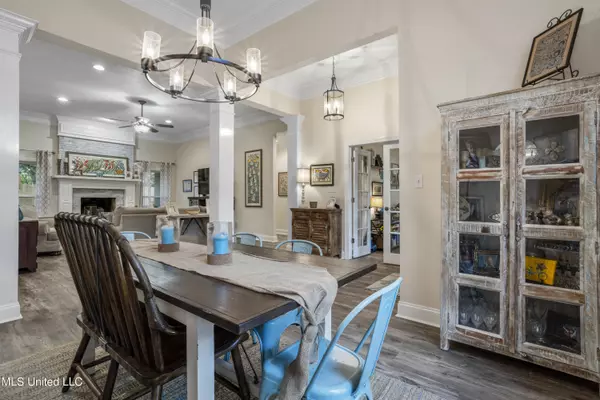$539,900
$539,900
For more information regarding the value of a property, please contact us for a free consultation.
3 Beds
3 Baths
2,200 SqFt
SOLD DATE : 02/14/2023
Key Details
Sold Price $539,900
Property Type Single Family Home
Sub Type Single Family Residence
Listing Status Sold
Purchase Type For Sale
Square Footage 2,200 sqft
Price per Sqft $245
Subdivision Holcomb
MLS Listing ID 4034384
Sold Date 02/14/23
Style French Acadian
Bedrooms 3
Full Baths 2
Half Baths 1
Originating Board MLS United
Year Built 2003
Annual Tax Amount $3,358
Lot Size 0.470 Acres
Acres 0.47
Lot Dimensions 125 x 165 x 125 x 165
Property Description
Situated on nearly 1/2 acre under mature live oaks, it's the perfect backdrop for this lovingly maintained and updated home. You simply can not beat the convenience this home provides to all Ocean Springs has to offer. A quick walk down to East Beach, or jump on the bike or golf cart to head to the Coast's highest standard of dining and retail that make Ocean Springs.
A stunning entrance created by ceiling height greets you in the entry foyer and runs through the entire living space. The open floor plan provides a truly grand feeling filled with natural light from the large arched window framing the dining room flowing into the oversized living area centered with a wood burning fireplace. The powder room off of the living space is perfect for guests. The kitchen connects you to the living space with crisp white cabinets, granite countertops and updated stainless appliances
The split floorpan contains a large primary, with en suite and oversized walk in closet. The two additional bedrooms feature a jack and jill bath and each of the three bedrooms provides ample space for the setup of your choice. The home also has an additional office/playroom providing more space for any family's needs. The large back patio is a great place to watch a game overlooking your large completely fenced back yard on this corner lot. The double gate provides access to park your rv/boat without impeding your side load oversized two car garage. The landscape up lighting provides a stunning backdrop on the beautiful live oaks during the evening. This home has never flooded and does not require flood insurance. Brand new HVAC, smart garage opener and recently replaced fence.
Location
State MS
County Jackson
Community Street Lights, See Remarks
Interior
Interior Features Ceiling Fan(s), Crown Molding, Double Vanity, Eat-in Kitchen, Granite Counters, High Ceilings, Open Floorplan, Pantry, Primary Downstairs, Smart Thermostat, Stone Counters, Walk-In Closet(s), Breakfast Bar
Heating Electric, Heat Pump
Cooling Ceiling Fan(s), Central Air
Flooring Simulated Wood, Vinyl
Fireplaces Type Living Room, Wood Burning
Fireplace Yes
Window Features Insulated Windows,Screens,Vinyl
Appliance Dishwasher, Disposal, Electric Range, Refrigerator
Laundry Electric Dryer Hookup, Laundry Room, Main Level, Washer Hookup
Exterior
Exterior Feature Landscaping Lights, Lighting
Garage Driveway, Garage Door Opener, Garage Faces Side, Parking Pad, RV Access/Parking, Gravel, Paved
Garage Spaces 2.0
Community Features Street Lights, See Remarks
Utilities Available Electricity Connected, Sewer Connected, Water Connected, Smart Home Wired, Underground Utilities
Waterfront No
Waterfront Description None
Roof Type Architectural Shingles,Asphalt
Porch Front Porch, Rear Porch
Garage No
Private Pool No
Building
Lot Description City Lot, Corner Lot, Front Yard, Landscaped, Level
Foundation Slab
Sewer Public Sewer
Water Public
Architectural Style French Acadian
Level or Stories One
Structure Type Landscaping Lights,Lighting
New Construction No
Schools
Elementary Schools Oak Park
Middle Schools Ocean Springs Jh
High Schools Ocean Springs
Others
Tax ID 6-11-35-062.000
Acceptable Financing Conventional
Listing Terms Conventional
Read Less Info
Want to know what your home might be worth? Contact us for a FREE valuation!

Our team is ready to help you sell your home for the highest possible price ASAP

Information is deemed to be reliable but not guaranteed. Copyright © 2024 MLS United, LLC.







