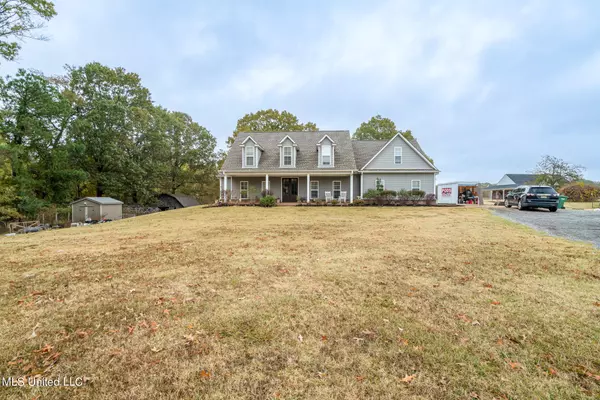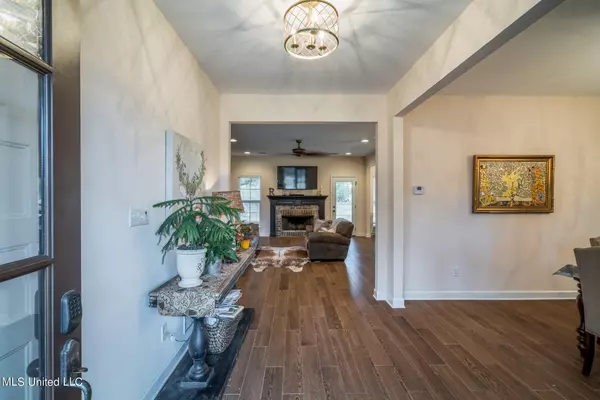$559,000
$559,000
For more information regarding the value of a property, please contact us for a free consultation.
4 Beds
3 Baths
2,859 SqFt
SOLD DATE : 03/03/2023
Key Details
Sold Price $559,000
Property Type Single Family Home
Sub Type Single Family Residence
Listing Status Sold
Purchase Type For Sale
Square Footage 2,859 sqft
Price per Sqft $195
Subdivision Metes And Bounds
MLS Listing ID 4032677
Sold Date 03/03/23
Style Farmhouse,Traditional
Bedrooms 4
Full Baths 3
Originating Board MLS United
Year Built 2016
Annual Tax Amount $2,024
Lot Size 9.390 Acres
Acres 9.39
Property Description
This Fabulous Home is on a Beautiful Peaceful County Setting with almost a 10 acre parcel. The Home was only built in 2016. Offering all 9' Ceilings throughout and 4 Large Bedrooms on the Main floor. This is a very unique split plan with 2 bedrooms on one side with their own Bath and a 2nd Primary Suite with Private Bath on its own side. The Primary Suite is Private and on the other side of the living area. This could be the perfect fit as a Multi Generational Home. Beautiful Chef's Kitchen with upgraded appliances, Custom Cabinetry, Granite and Breakfast Area with Eat In Bar . Entire downstairs is Wood Tile including all bedrooms. Upstairs offers a huge Bonus or a 5th Bedroom with 2 Expandable Areas on both sides that are also Plumbed for another Bath. With very little work you could have even more square footage and equity in this beautiful home. There is a Barn, Pasture and tons of open area for your farm, pool or its Perfect for entertaining. The Oversized 2 car Garage has an extra storage area. Both Front and Back Porches are Covered. Come sit on your front or back porch and enjoy the privacy and the quiet...
Location
State MS
County Desoto
Community Fishing, Near Entertainment, Rv Parking
Direction 55 South to Nesbit Exit, Left on Nesbit (Pleasant Hill Rd), Left on Sidewinder Rd, follow around and will turn into Bankston Rd
Rooms
Other Rooms Barn(s), Garage(s), Outbuilding, Shed(s), Storage, Workshop
Interior
Interior Features Bar, Breakfast Bar, Ceiling Fan(s), Double Vanity, Eat-in Kitchen, Granite Counters, High Ceilings, In-Law Floorplan, Pantry, Recessed Lighting, Walk-In Closet(s), Kitchen Island
Heating Central
Cooling Central Air, Multi Units
Flooring Carpet, Ceramic Tile, Tile
Fireplaces Type Great Room, Wood Burning
Fireplace Yes
Window Features Blinds,Double Pane Windows,Insulated Windows
Appliance Cooktop, Dishwasher, Disposal, Double Oven, Microwave, Range Hood, Stainless Steel Appliance(s)
Laundry Laundry Room, Main Level, Sink
Exterior
Exterior Feature Dock, Kennel, Lighting, Private Yard, Rain Gutters
Garage Attached, Garage Faces Side, RV Access/Parking, Storage, Gravel
Community Features Fishing, Near Entertainment, RV Parking
Utilities Available Electricity Connected, Natural Gas Available, Natural Gas Connected, Sewer Connected
Waterfront Yes
Waterfront Description Pond
Roof Type Composition
Porch Front Porch, Patio, Porch, Rear Porch, Slab
Garage Yes
Private Pool No
Building
Lot Description Farm, Fenced, Few Trees, Front Yard, Garden, Landscaped
Foundation Slab
Sewer Septic Tank
Water Public
Architectural Style Farmhouse, Traditional
Level or Stories Two
Structure Type Dock,Kennel,Lighting,Private Yard,Rain Gutters
New Construction No
Schools
Elementary Schools Desoto Central
Middle Schools Desoto Central
High Schools Desoto Central
Others
Tax ID 2074190000001900
Acceptable Financing Cash, Conventional, FHA, USDA Loan, VA Loan
Horse Property Barn, Hay Storage, Pasture
Listing Terms Cash, Conventional, FHA, USDA Loan, VA Loan
Read Less Info
Want to know what your home might be worth? Contact us for a FREE valuation!

Our team is ready to help you sell your home for the highest possible price ASAP

Information is deemed to be reliable but not guaranteed. Copyright © 2024 MLS United, LLC.







