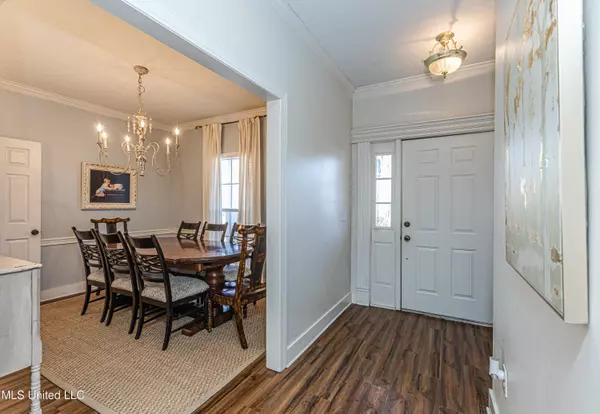$296,000
$296,000
For more information regarding the value of a property, please contact us for a free consultation.
3 Beds
2 Baths
1,974 SqFt
SOLD DATE : 03/06/2023
Key Details
Sold Price $296,000
Property Type Single Family Home
Sub Type Single Family Residence
Listing Status Sold
Purchase Type For Sale
Square Footage 1,974 sqft
Price per Sqft $149
Subdivision Highland Ridge
MLS Listing ID 4037213
Sold Date 03/06/23
Style Traditional
Bedrooms 3
Full Baths 2
HOA Fees $4/ann
HOA Y/N Yes
Originating Board MLS United
Year Built 1995
Annual Tax Amount $1,251
Lot Size 0.270 Acres
Acres 0.27
Property Description
You will NOT want to miss this opportunity to have 3 BR/2 Ba with a BONUS or 4th BR in the heart of Madison in this price point! 700 Spring Hill in Highland Ridge is conveniently located within minutes of schools, I-55 access , restaurants , grocery and retail establishments. This darling ,split plan home has all Br and Ba down except 4th Br/Bonus. The Foyer entry opens to the Formal Dining Room and ahead to the Spacious Living Room which features a gas F/P and Built ins. The Kitchen has Granite counters with Bar seating, SS Refrigerator and DW, and a Range and MW , all overlooking the Breakfast Room. Wood floors are found in all of the main living areas , including the Primary Br. The owners have just added new wood, waterproof flooring in the Primary Ba which has 2 walk in closets, separate tub and shower and a vanity with 2 sinks. The 2 secondary Br's have great size and the 3rd has a walk in closet. The laundry rm has extra built ins and a pantry area. Outdoors is a Screened in Porch, overlooking an extended Patio and a large Fenced in backyard with a beautiful covered Gazebo! 700 Spring Hill has so much to offer so make your plans to see TODAY!
Location
State MS
County Madison
Community Sidewalks, Street Lights
Direction I-55 Exit 108 Madison East, follow rd across Hwy 51. Left onto Tisdale. Right at 1st stop sign into Highland Ridge on Stallion Run. 1st left onto Spring Hill, home down on your left
Rooms
Other Rooms Gazebo
Interior
Interior Features Bookcases, Breakfast Bar, Built-in Features, Ceiling Fan(s), Crown Molding, Double Vanity, Eat-in Kitchen, Entrance Foyer, Granite Counters, High Speed Internet, His and Hers Closets, Pantry, Primary Downstairs, Recessed Lighting, Smart Thermostat, Storage, Tray Ceiling(s), Walk-In Closet(s)
Heating Central, Natural Gas
Cooling Ceiling Fan(s), Central Air, Electric, Gas
Flooring Carpet, Ceramic Tile, Wood
Fireplaces Type Gas Starter, Living Room
Fireplace Yes
Window Features Blinds
Appliance Built-In Electric Range, Dishwasher, Disposal, Exhaust Fan, Gas Water Heater, Microwave, Refrigerator, Self Cleaning Oven, Stainless Steel Appliance(s), Water Heater
Laundry Electric Dryer Hookup, Laundry Room, Washer Hookup
Exterior
Exterior Feature Lighting, Rain Gutters, See Remarks
Garage Attached, Storage, Direct Access
Garage Spaces 2.0
Community Features Sidewalks, Street Lights
Utilities Available Electricity Connected, Natural Gas Connected, Sewer Connected, Water Connected, Fiber to the House
Roof Type Architectural Shingles
Porch Front Porch, Patio, Rear Porch, Screened
Garage Yes
Private Pool No
Building
Lot Description Fenced, Front Yard, Level
Foundation Slab
Sewer Public Sewer
Water Public
Architectural Style Traditional
Level or Stories One and One Half
Structure Type Lighting,Rain Gutters,See Remarks
New Construction No
Schools
Elementary Schools Madison Avenue
Middle Schools Madison
High Schools Madison Central
Others
HOA Fee Include Maintenance Grounds
Tax ID 072b-09a-200-00-00
Acceptable Financing Cash, Conventional, FHA, VA Loan
Listing Terms Cash, Conventional, FHA, VA Loan
Read Less Info
Want to know what your home might be worth? Contact us for a FREE valuation!

Our team is ready to help you sell your home for the highest possible price ASAP

Information is deemed to be reliable but not guaranteed. Copyright © 2024 MLS United, LLC.







