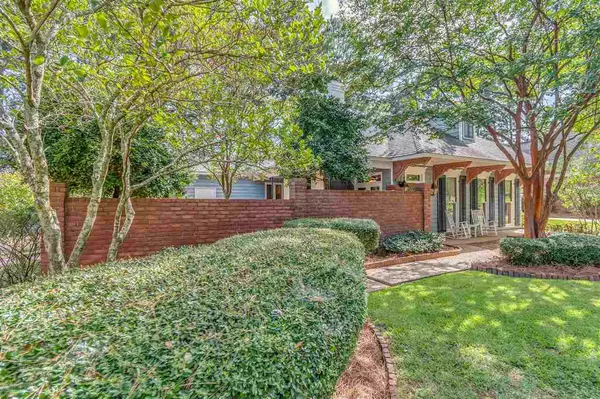$285,000
$285,000
For more information regarding the value of a property, please contact us for a free consultation.
4 Beds
2 Baths
1,840 SqFt
SOLD DATE : 03/29/2023
Key Details
Sold Price $285,000
Property Type Single Family Home
Sub Type Single Family Residence
Listing Status Sold
Purchase Type For Sale
Square Footage 1,840 sqft
Price per Sqft $154
Subdivision Northbay
MLS Listing ID 4012070
Sold Date 03/29/23
Style French Acadian
Bedrooms 4
Full Baths 2
HOA Fees $55
HOA Y/N Yes
Originating Board MLS United
Year Built 1992
Annual Tax Amount $3,198
Lot Size 0.500 Acres
Acres 0.5
Property Description
This Authentic Creole Cottage is a stroll through New Orleans. You are welcomed by a front porch with oversize natural wood corbels, full length windows with working, heavy wood shutters and gas lights. The elegant, full length leaded glass door opens into a large, living area with a cozy fireplace flanked by double glass doors on either side overlooking the courtyard. The flow is into the dining area and vaulted kitchen with beautiful slate flooring, sun drenched by skylights and a wall of windows and glass doors overlooking the bi-level deck. The island affords seating for 5 and the dividing wall bar another 4. This split plan offers space and privacy for everyone. 3 of the four bedrooms have walk in closets and all have large banks of windows with peaceful views of the courtyard or decks. This home is an entertainers' dream with 300 sq. ft. of concrete and composite, bi-level decking across the back of the home and a 960 sq. ft. courtyard with a 4 foot high, brick privacy wall and distinctive metal gates ..one to the driveway and another at the front entrance. The courtyard has an enclosed kitchen area with storage, a prep sink, microwave, and refrigerator. The 218 sq. ft. of covered area inside the courtyard is supported by metal post reminiscent of the Quarter. This home was built by an architect for his family's comfort and enjoyment. It is an exceptional utilization of space. Walking trails, marina, pools, club house, tennis courts and arboretum available for your pleasure. Do not miss this one of a kind home! You will love it!
Location
State MS
County Madison
Community Biking Trails, Boating, Clubhouse, Fishing, Gated, Hiking/Walking Trails, Pool, Rv Parking, Rv/Boat Storage, Tennis Court(S)
Direction East on St. Augustine from Hwy 51 until it ends at Northbay Subdivision...L on Northbay Drive and house will be on your right.
Interior
Interior Features Cathedral Ceiling(s), Double Vanity, Eat-in Kitchen, High Ceilings, Pantry, Storage, Vaulted Ceiling(s), Kitchen Island
Heating Central, Electric, Fireplace(s)
Cooling Ceiling Fan(s), Central Air
Flooring Carpet, Laminate, Slate
Fireplaces Type Living Room
Fireplace Yes
Window Features Insulated Windows,Skylight(s),Wood Frames
Appliance Cooktop, Dishwasher, Disposal, Double Oven, Electric Cooktop, Electric Water Heater, Exhaust Fan
Laundry Laundry Room
Exterior
Exterior Feature Courtyard, Outdoor Kitchen, Uncovered Courtyard
Garage Attached, Concrete, Garage Faces Side
Garage Spaces 2.0
Community Features Biking Trails, Boating, Clubhouse, Fishing, Gated, Hiking/Walking Trails, Pool, RV Parking, RV/Boat Storage, Tennis Court(s)
Utilities Available Cable Available, Electricity Connected, Sewer Connected, Water Connected
Waterfront Yes
Waterfront Description Boat Launch,Marina,Reservoir,Other
Roof Type Architectural Shingles
Porch Brick, Deck, Front Porch, Patio, Slab
Garage Yes
Private Pool No
Building
Foundation Concrete Perimeter, Slab
Sewer Public Sewer
Water Public
Architectural Style French Acadian
Level or Stories One
Structure Type Courtyard,Outdoor Kitchen,Uncovered Courtyard
New Construction No
Schools
Elementary Schools Madison Avenue
Middle Schools Madison
High Schools Madison Central
Others
HOA Fee Include Maintenance Grounds,Pool Service
Tax ID 072e-15a-001-33-00
Acceptable Financing Cash, Conventional, FHA, VA Loan
Listing Terms Cash, Conventional, FHA, VA Loan
Read Less Info
Want to know what your home might be worth? Contact us for a FREE valuation!

Our team is ready to help you sell your home for the highest possible price ASAP

Information is deemed to be reliable but not guaranteed. Copyright © 2024 MLS United, LLC.







