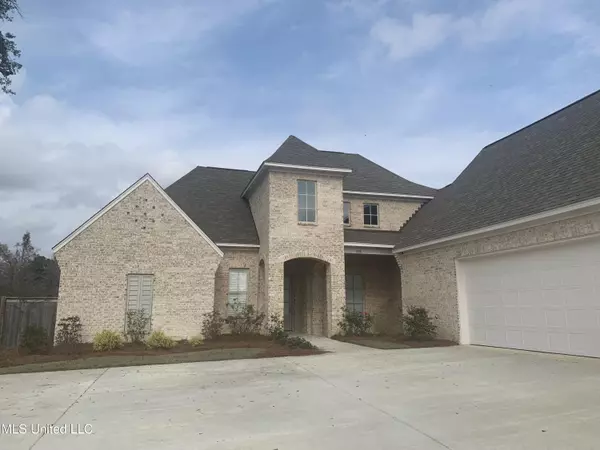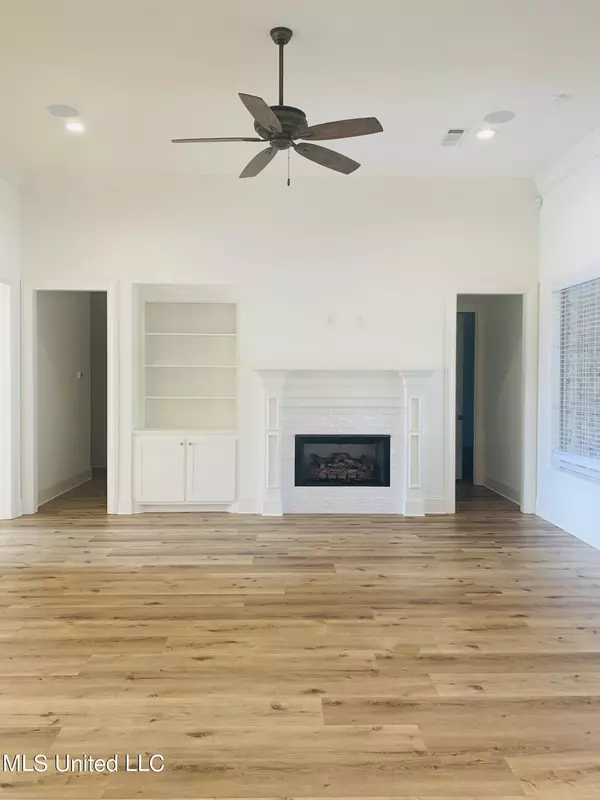$627,000
$627,000
For more information regarding the value of a property, please contact us for a free consultation.
5 Beds
4 Baths
3,700 SqFt
SOLD DATE : 04/07/2023
Key Details
Sold Price $627,000
Property Type Single Family Home
Sub Type Single Family Residence
Listing Status Sold
Purchase Type For Sale
Square Footage 3,700 sqft
Price per Sqft $169
Subdivision First Colony
MLS Listing ID 4035224
Sold Date 04/07/23
Style French Acadian
Bedrooms 5
Full Baths 4
HOA Y/N Yes
Originating Board MLS United
Year Built 2020
Annual Tax Amount $507
Lot Size 0.500 Acres
Acres 0.5
Property Description
This home is just like new. All new paint and beautiful features. Slab quartz or marble countertops on all surfaces, open floorplan, beautiful brick arch between family room and kitchen. This home flows beautifully. Front door opens to foyer with formal dining to the right. Enter the family room which is open to foyer, dining and kitchen. Large kitchen with fabulously large island, keeping room, stainless steel appliances, ice maker, double ovens, stainless steel interior dishwasher, gas cooktop and custom vent hood. This kitchen has great storage as well and a walk-in pantry. There is also a bar/butler's pantry between kitchen and dining. Large laundry off the hall with beautiful marble countertops, sink, drying bar and great storage and counter space. Also on this hall are a home office and mud room area. The 4th bedroom is also on this hall along with 3rd bath and stairs up to 5th bedroom (or playroom) above garage with 4th bath. This bedroom is very large with a huge closet. The master suite is off the family room. The drapes stay in this room. Master bath is large with whirlpool tub, large master shower with two shower heads, one being rain shower, double vanities, toilet closet and large master closet which light comes on when open the door. 2nd and 3rd bedrooms are off another hall off the family room. These bedrooms share a Jack and Jill bath. The back patio is covered, screened, large and with a fireplace. The backyard is private with an 8 foot fence. Sprinkler system is in front and backyards. Three car garage is spacious and has two storage rooms. There is a keypad at the garage as well. This home also surround sound - speakers in family room and back patio. Also, security system is installed along with a HIK Vision Connect monitoring system with can connect to your phone. Blinds are throughout the home. Come see this beauty today.
Location
State MS
County Madison
Community Curbs, Gated, Sidewalks, Street Lights
Direction I-55 North to Gluckstadt exit. Head west on Gluckstadt Rd. Take a right onto Catlett Rd. Take next right into First Colony. Take next left onto First Colony Blvd. House is on left right after curve.
Interior
Interior Features Bookcases, Built-in Features, Ceiling Fan(s), Crown Molding, Double Vanity, Dry Bar, Entrance Foyer, High Ceilings, High Speed Internet, Kitchen Island, Open Floorplan, Pantry, Primary Downstairs, Recessed Lighting, Sound System, Stone Counters, Tray Ceiling(s), Walk-In Closet(s), Wired for Data, Wired for Sound
Heating Central, Fireplace(s)
Cooling Ceiling Fan(s), Central Air, Gas
Flooring Ceramic Tile, Simulated Wood
Fireplaces Type Gas Log, Great Room, Insert, Ventless, Outside
Fireplace Yes
Window Features Double Pane Windows,Drapes,Insulated Windows,Window Treatments
Appliance Dishwasher, Disposal, Double Oven, Gas Cooktop, Ice Maker, Range Hood, Self Cleaning Oven, Stainless Steel Appliance(s), Tankless Water Heater, Vented Exhaust Fan
Laundry Electric Dryer Hookup, Inside, Laundry Room, Sink, Washer Hookup
Exterior
Exterior Feature Private Yard
Garage Attached, Driveway, Garage Door Opener, Garage Faces Side, Storage, Other, Direct Access, Concrete
Garage Spaces 3.0
Community Features Curbs, Gated, Sidewalks, Street Lights
Utilities Available Cable Available, Electricity Connected, Natural Gas Connected, Sewer Connected, Water Connected, Underground Utilities
Roof Type Architectural Shingles
Porch Rear Porch, Screened
Garage Yes
Private Pool No
Building
Lot Description Fenced, Front Yard, Landscaped, Level, Sprinklers In Front, Sprinklers In Rear
Foundation Post-Tension, Slab
Sewer Public Sewer
Water Public
Architectural Style French Acadian
Level or Stories Two
Structure Type Private Yard
New Construction No
Schools
Elementary Schools Mannsdale
Middle Schools Germantown Middle
High Schools Germantown
Others
Tax ID 082d-19-444-00-00
Acceptable Financing Cash, Conventional, VA Loan
Listing Terms Cash, Conventional, VA Loan
Read Less Info
Want to know what your home might be worth? Contact us for a FREE valuation!

Our team is ready to help you sell your home for the highest possible price ASAP

Information is deemed to be reliable but not guaranteed. Copyright © 2024 MLS United, LLC.







