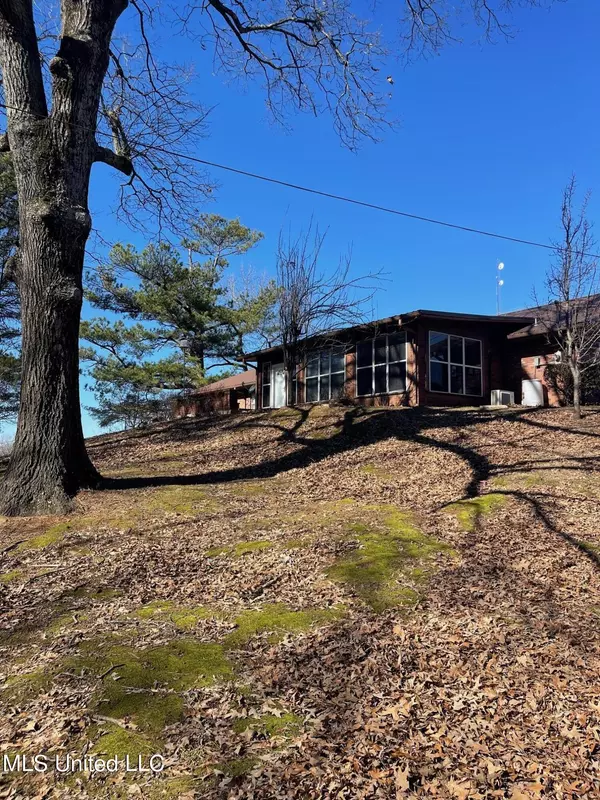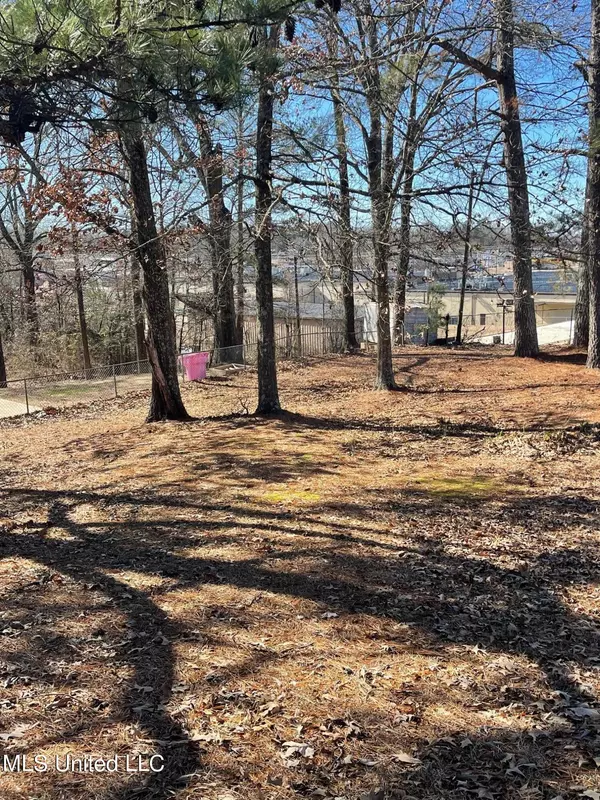$229,900
$229,900
For more information regarding the value of a property, please contact us for a free consultation.
4 Beds
3 Baths
2,408 SqFt
SOLD DATE : 04/24/2023
Key Details
Sold Price $229,900
Property Type Single Family Home
Sub Type Single Family Residence
Listing Status Sold
Purchase Type For Sale
Square Footage 2,408 sqft
Price per Sqft $95
Subdivision Sunrise Hills
MLS Listing ID 4039308
Sold Date 04/24/23
Style Ranch
Bedrooms 4
Full Baths 3
Originating Board MLS United
Year Built 1977
Annual Tax Amount $917
Lot Size 0.850 Acres
Acres 0.85
Property Description
Do you love a home with options?? PRICED 15K BELOW APPRAISED VALUE, This is IT! Large corner lot with 4 beds and 3 baths and large SUNROOM with brick paver flooring and it's heated and cooled. At the end of the hall a door could be added making a private space for the nice size primary bedroom with double closets, Huge full bath and sewing room and/or office or sitting area. PLUS, this area has a rear SEPARATE ENTRANCE which would make a fabulous IN LAW SUITE. This home features another Bedroom with en suite bath, plus 2 more bedrooms and another bath. Formal dining area is OPEN to the FAMILY ROOM and KITCHEN. The sunroom would make a great PLAY ROOM, MAN CAVE or GAME ROOM. MAKE THIS HOME YOUR OWN! This home has ROOM TO CHANGE AS YOUR LIFE CHANGES! PLUS heat/air is about 2 years old with approximately 8 YEARS LEFT ON WARRANTY. Convenient to SHOPPING, SOUTH PANOLA, HWY 51, I-55 and more. Call your REALTOR today for your private showing.
Location
State MS
County Panola
Direction From Hwy 51 turn onto Dettor St. and home will be down on the right.
Interior
Interior Features Ceiling Fan(s), Double Vanity, Entrance Foyer, His and Hers Closets, In-Law Floorplan, Walk-In Closet(s)
Heating Central, Electric
Cooling Ceiling Fan(s), Central Air, Electric
Flooring Brick, Carpet, Linoleum, Tile
Fireplace No
Window Features Aluminum Frames,Metal,Storm Window(s)
Appliance Dishwasher, Electric Water Heater, Free-Standing Electric Range
Laundry Electric Dryer Hookup, Laundry Room, Washer Hookup
Exterior
Exterior Feature Lighting, Private Entrance, Rain Gutters
Garage Carport, Concrete
Utilities Available Electricity Connected, Sewer Connected, Water Connected
Roof Type Metal
Porch Patio
Garage No
Private Pool No
Building
Lot Description City Lot, Corner Lot, Few Trees
Foundation Slab
Sewer Public Sewer
Water Public
Architectural Style Ranch
Level or Stories One
Structure Type Lighting,Private Entrance,Rain Gutters
New Construction No
Schools
Elementary Schools Batesville
Middle Schools Batesville
Others
Tax ID 3182n0004100-0000900
Acceptable Financing Cash, Conventional, FHA, VA Loan
Listing Terms Cash, Conventional, FHA, VA Loan
Read Less Info
Want to know what your home might be worth? Contact us for a FREE valuation!

Our team is ready to help you sell your home for the highest possible price ASAP

Information is deemed to be reliable but not guaranteed. Copyright © 2024 MLS United, LLC.







