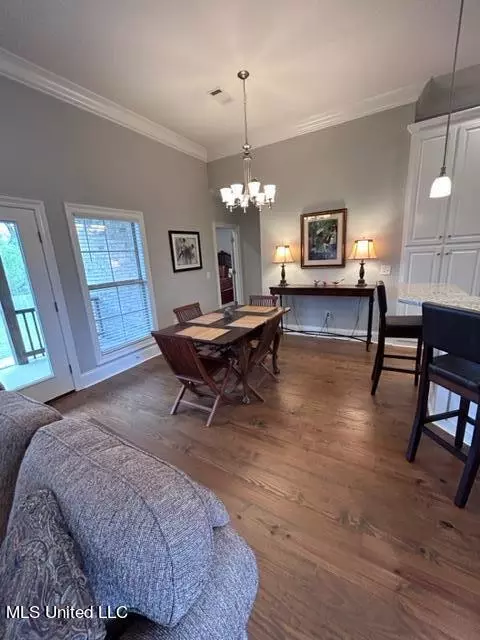$290,000
$290,000
For more information regarding the value of a property, please contact us for a free consultation.
3 Beds
2 Baths
1,601 SqFt
SOLD DATE : 05/17/2023
Key Details
Sold Price $290,000
Property Type Single Family Home
Sub Type Single Family Residence
Listing Status Sold
Purchase Type For Sale
Square Footage 1,601 sqft
Price per Sqft $181
Subdivision Woodscape Of Oakfield
MLS Listing ID 4043785
Sold Date 05/17/23
Style Traditional
Bedrooms 3
Full Baths 2
HOA Fees $50/ann
HOA Y/N Yes
Originating Board MLS United
Year Built 2019
Annual Tax Amount $1,129
Lot Size 0.510 Acres
Acres 0.51
Property Description
Welcome to Woodscape of Oakfield where you will find a beautiful 3 bedroom/ 2 bath home located in a cul-de-sac. This 2019 build provides a large open den, breakfast area and kitchen with hardwood flooring throughout. Kitchen and bathrooms feature beautiful granite countertops. The Master Bedroom opens to a beautiful master bath featuring dual sinks, large jacuzzi tub, private water closet, and huge walk through closet that gives you access to the utility/laundry room. Positioned perfectly from the garage entrance door, you will find the perfect cubby drop spot and built in desk. Enjoy your evenings out on the covered back patio that overlooks an expansively large fenced in back yard. You will love the community pool! Property is in immaculate condition and ready to be called ''home''.
Location
State MS
County Madison
Community Pool
Direction Clarkdell Rd to Oakfield Blvd. Take a right into Woodscape of Oakfield and turn left onto Buttonwood Ln. Take right onto Candlewood. Property is on the left.
Interior
Interior Features Built-in Features, Ceiling Fan(s), Crown Molding, Double Vanity, Eat-in Kitchen, Granite Counters, Open Floorplan, Tray Ceiling(s), Walk-In Closet(s), Breakfast Bar
Heating Central, Fireplace(s), Natural Gas
Cooling Central Air, Electric, Gas
Flooring Carpet, Hardwood, Tile
Fireplaces Type Gas Log, Gas Starter, Living Room
Fireplace Yes
Window Features Insulated Windows
Appliance Dishwasher, Gas Water Heater
Laundry Laundry Room
Exterior
Exterior Feature None
Garage Attached, Garage Door Opener, Garage Faces Side, Direct Access
Garage Spaces 2.0
Community Features Pool
Utilities Available Electricity Connected, Natural Gas Connected, Sewer Connected, Water Connected, Fiber to the House, Natural Gas in Kitchen
Roof Type Architectural Shingles
Porch Rear Porch
Garage Yes
Private Pool No
Building
Lot Description Cul-De-Sac, Fenced
Foundation Slab
Sewer Public Sewer
Water Community
Architectural Style Traditional
Level or Stories One
Structure Type None
New Construction No
Schools
Elementary Schools Gluckstadt
Middle Schools Gluckstadt
High Schools Germantown
Others
HOA Fee Include Accounting/Legal,Maintenance Grounds,Pool Service
Tax ID 082g-26-267-00-00
Acceptable Financing Conventional, FHA
Listing Terms Conventional, FHA
Read Less Info
Want to know what your home might be worth? Contact us for a FREE valuation!

Our team is ready to help you sell your home for the highest possible price ASAP

Information is deemed to be reliable but not guaranteed. Copyright © 2024 MLS United, LLC.







