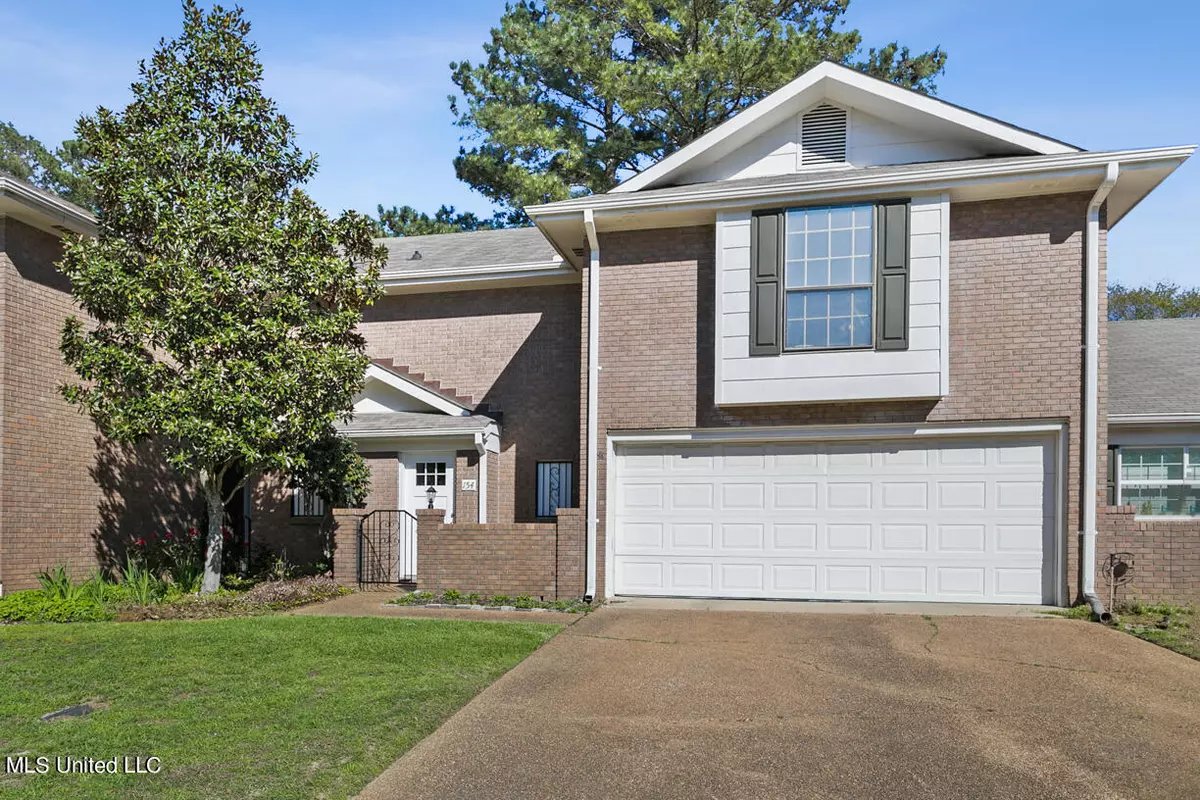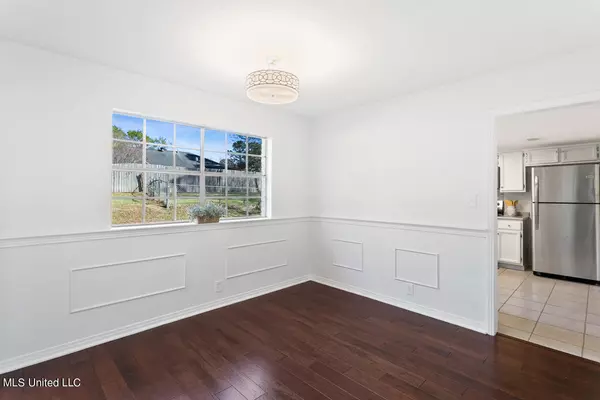$215,000
$215,000
For more information regarding the value of a property, please contact us for a free consultation.
3 Beds
3 Baths
1,675 SqFt
SOLD DATE : 05/26/2023
Key Details
Sold Price $215,000
Property Type Townhouse
Sub Type Townhouse
Listing Status Sold
Purchase Type For Sale
Square Footage 1,675 sqft
Price per Sqft $128
Subdivision Timbers Of Crossgates
MLS Listing ID 4043064
Sold Date 05/26/23
Style Traditional
Bedrooms 3
Full Baths 2
Half Baths 1
HOA Fees $184/mo
HOA Y/N Yes
Originating Board MLS United
Year Built 1975
Annual Tax Amount $2,273
Lot Size 3,484 Sqft
Acres 0.08
Property Description
Welcome to 154 Pleasant Grove Drive! This lovely townhome has been recently remodeled and is located in the desirable and conveniently located neighborhood of Timbers of Crossgates. This move-in-ready 3 bedroom/2.5 bath townhome features new paint throughout, new carpet upstairs, refinished wood floors, new stainless kitchen appliances, new light fixtures and beautiful bathroom remodels. If you enjoy relaxing outdoors, this home features a private and cozy courtyard in the back and has the perfect spot for planting a small flower or veggie garden. This community is truly special and offers amenities such as a clubhouse, pool, lawn care and more! Contact a realtor today to schedule a showing soon!
Location
State MS
County Rankin
Community Clubhouse, Pool
Direction From Hwy 80 in Brandon, turn left onto Stonegate Drive; Turn left on Timber Ridge Dr. then right onto Pleasant Grove Drive. 154 Pleasant Grove Drive is on the right.
Interior
Interior Features Ceiling Fan(s), Vaulted Ceiling(s), Walk-In Closet(s)
Heating Central, Fireplace(s)
Cooling Central Air, Electric
Flooring Carpet, Ceramic Tile, Wood
Fireplaces Type Living Room, Wood Burning
Fireplace Yes
Appliance Dishwasher, Free-Standing Electric Oven, Free-Standing Electric Range, Free-Standing Refrigerator, Water Heater
Laundry Electric Dryer Hookup, In Kitchen, Laundry Closet, Washer Hookup
Exterior
Exterior Feature Uncovered Courtyard
Garage Attached, Garage Faces Front, Direct Access
Garage Spaces 2.0
Community Features Clubhouse, Pool
Utilities Available Cable Available, Electricity Available, Sewer Available, Water Available
Roof Type Asphalt
Porch Patio
Garage Yes
Private Pool No
Building
Foundation Slab
Sewer Public Sewer
Water Public
Architectural Style Traditional
Level or Stories Two
Structure Type Uncovered Courtyard
New Construction No
Schools
Elementary Schools Rouse
Middle Schools Brandon
High Schools Brandon
Others
HOA Fee Include Accounting/Legal,Maintenance Grounds,Management,Pool Service,Other
Tax ID H09a-000015-00230
Acceptable Financing Cash, Conventional
Listing Terms Cash, Conventional
Read Less Info
Want to know what your home might be worth? Contact us for a FREE valuation!

Our team is ready to help you sell your home for the highest possible price ASAP

Information is deemed to be reliable but not guaranteed. Copyright © 2024 MLS United, LLC.







