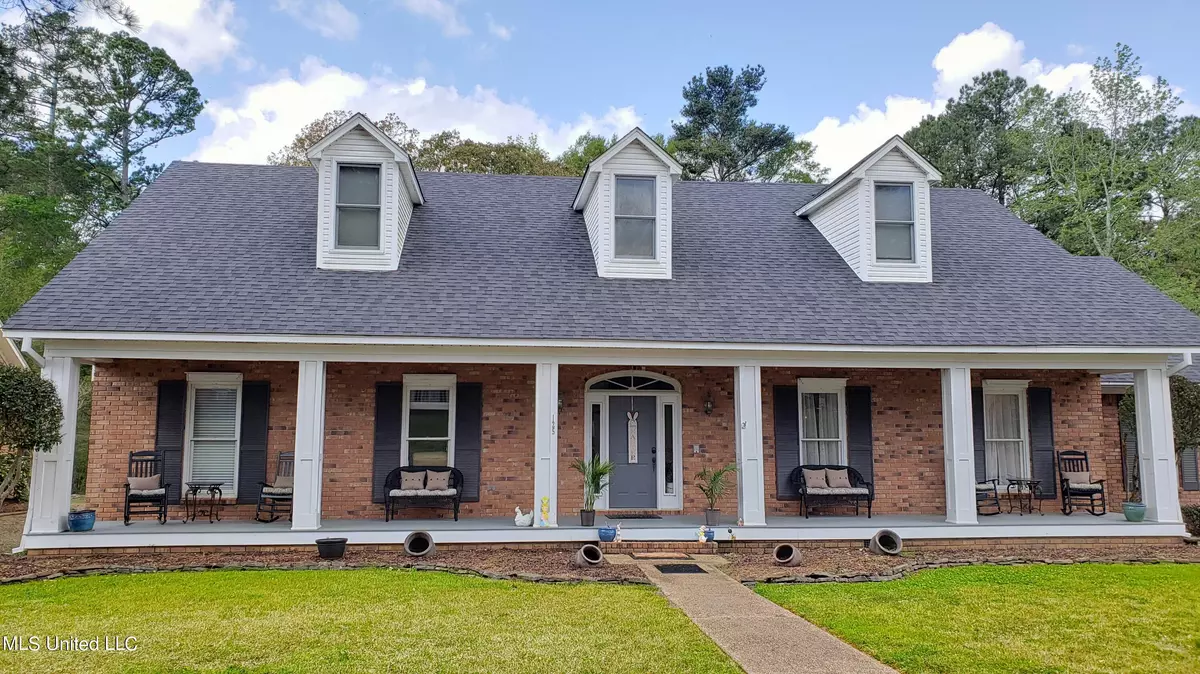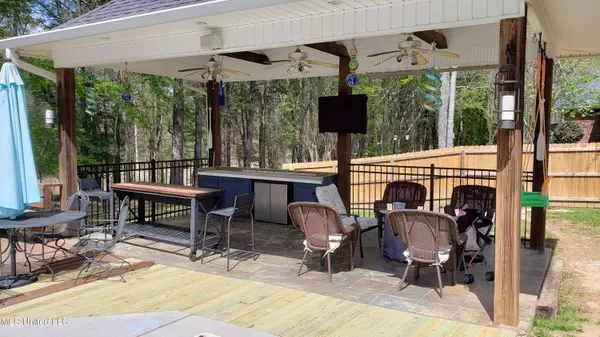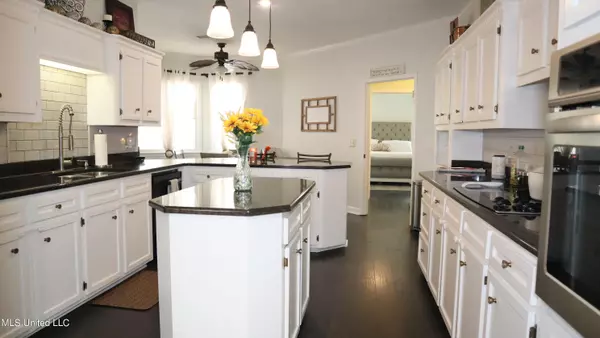$389,000
$389,000
For more information regarding the value of a property, please contact us for a free consultation.
4 Beds
3 Baths
3,014 SqFt
SOLD DATE : 05/31/2023
Key Details
Sold Price $389,000
Property Type Single Family Home
Sub Type Single Family Residence
Listing Status Sold
Purchase Type For Sale
Square Footage 3,014 sqft
Price per Sqft $129
Subdivision Eastgate Of Crossgates
MLS Listing ID 4043185
Sold Date 05/31/23
Bedrooms 4
Full Baths 3
Originating Board MLS United
Year Built 1989
Annual Tax Amount $3,519
Lot Size 0.370 Acres
Acres 0.37
Property Description
POOL TIME! Single Story No Stairs! This large 4bed 3bath home is over 3,000 sqft. Located in Eastgate of Crossgates. All 4 bedrooms are oversized on the first floor with room for everyone with a private office or study room for privacy. This split plan home has a large living room and updated kitchen separating the king suite from the other 3 bedrooms and office. At the entry foyer there is a nice formal dining room or playroom. It's time to enjoy the summer come see this beautiful home before it gone!
Location
State MS
County Rankin
Rooms
Other Rooms Covered Arena, Gazebo
Interior
Interior Features Bookcases, Breakfast Bar, Ceiling Fan(s), Double Vanity, Eat-in Kitchen, Entrance Foyer, Granite Counters, High Ceilings, His and Hers Closets, Kitchen Island, Pantry, Soaking Tub, Tray Ceiling(s), Walk-In Closet(s)
Heating Central
Cooling Ceiling Fan(s), Central Air
Flooring Carpet, Ceramic Tile, Wood
Fireplaces Type Living Room
Fireplace Yes
Appliance Refrigerator
Laundry Laundry Room, Main Level
Exterior
Exterior Feature Awning(s), Private Yard
Parking Features Garage Faces Side
Garage Spaces 2.0
Pool Slide, Diving Board, In Ground, Vinyl
Utilities Available Cable Available
Roof Type Asphalt Shingle
Porch Awning(s), Deck, Front Porch, Patio, Rear Porch
Garage No
Private Pool Yes
Building
Lot Description Fenced
Foundation Conventional
Sewer Public Sewer
Water Public
Level or Stories One
Structure Type Awning(s),Private Yard
New Construction No
Schools
Elementary Schools Brandon
Middle Schools Brandon
High Schools Brandon
Others
Tax ID H09h-000006-00050
Acceptable Financing Cash, Conventional, FHA
Listing Terms Cash, Conventional, FHA
Read Less Info
Want to know what your home might be worth? Contact us for a FREE valuation!

Our team is ready to help you sell your home for the highest possible price ASAP

Information is deemed to be reliable but not guaranteed. Copyright © 2024 MLS United, LLC.







