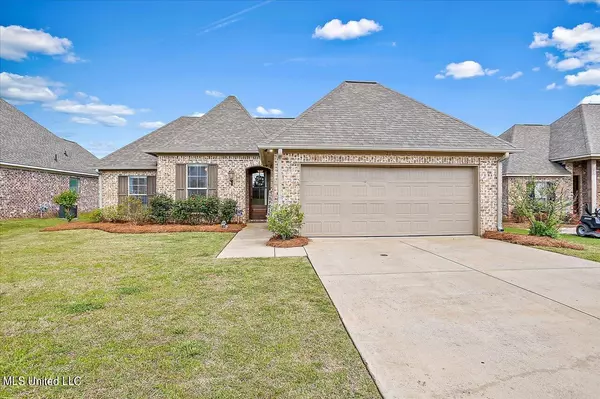$287,500
$287,500
For more information regarding the value of a property, please contact us for a free consultation.
3 Beds
2 Baths
1,577 SqFt
SOLD DATE : 06/09/2023
Key Details
Sold Price $287,500
Property Type Single Family Home
Sub Type Single Family Residence
Listing Status Sold
Purchase Type For Sale
Square Footage 1,577 sqft
Price per Sqft $182
Subdivision Woodscape Of Oakfield
MLS Listing ID 4046155
Sold Date 06/09/23
Style French Acadian
Bedrooms 3
Full Baths 2
HOA Fees $50/mo
HOA Y/N Yes
Originating Board MLS United
Year Built 2017
Annual Tax Amount $1,602
Lot Size 7,840 Sqft
Acres 0.18
Property Description
The property offers three bedrooms and two baths, along with a two-car garage for added convenience. The open floor plan is perfect for entertaining and includes a large island with granite countertops and a decorative backsplash, as well as stainless steel appliances.
Other highlights of the home include a dining area, an office nook off the kitchen, and a spacious laundry room. The living area is also quite sizable and boasts beautiful wood floors that extend into the kitchen.
The master bedroom is sure to impress with its ample space and tasteful design, and the covered patio provides a lovely outdoor space to enjoy. The backyard is also enclosed by a privacy fence for added security.
Located in a desirable neighborhood with an excellent pool and green space, this property is conveniently close to the elementary school, shopping, and the interstate. This home is wonderful for anyone in search of a move-in ready home with plenty of amenities!
Location
State MS
County Madison
Community Pool
Direction Turn right on to Yandell Road off HWY 51, stay on Yandell Road and turn right on to Clarkdell Road just past the Dollar General. Continue straight through the stop sign, OAKFIELD will be on the left. Continue down Oakfield Blvd and turn right into Woodscape, then right onto Buttonfield Lane. House is on the left.
Interior
Interior Features Ceiling Fan(s), Double Vanity, Eat-in Kitchen, Granite Counters, High Ceilings, Kitchen Island
Heating Electric, Fireplace(s), Natural Gas
Cooling Ceiling Fan(s), Central Air
Flooring Carpet, Ceramic Tile, Hardwood
Fireplaces Type Gas Log
Fireplace Yes
Appliance Dishwasher, Free-Standing Gas Range
Exterior
Exterior Feature None
Garage Concrete
Community Features Pool
Utilities Available Cable Available
Roof Type Architectural Shingles
Garage No
Private Pool No
Building
Lot Description Fenced, Landscaped, Rectangular Lot
Foundation Slab
Sewer Public Sewer
Water Public
Architectural Style French Acadian
Level or Stories One
Structure Type None
New Construction No
Schools
Elementary Schools Madison Crossing
Middle Schools Germantown Middle
High Schools Germantown
Others
HOA Fee Include Pool Service
Tax ID 082g-26-242-00-00
Acceptable Financing Cash, Conventional, FHA, USDA Loan, VA Loan
Listing Terms Cash, Conventional, FHA, USDA Loan, VA Loan
Read Less Info
Want to know what your home might be worth? Contact us for a FREE valuation!

Our team is ready to help you sell your home for the highest possible price ASAP

Information is deemed to be reliable but not guaranteed. Copyright © 2024 MLS United, LLC.







