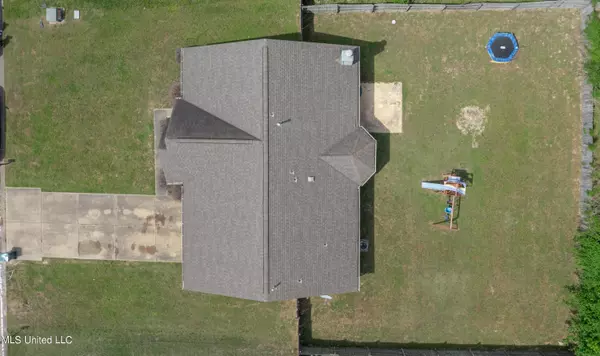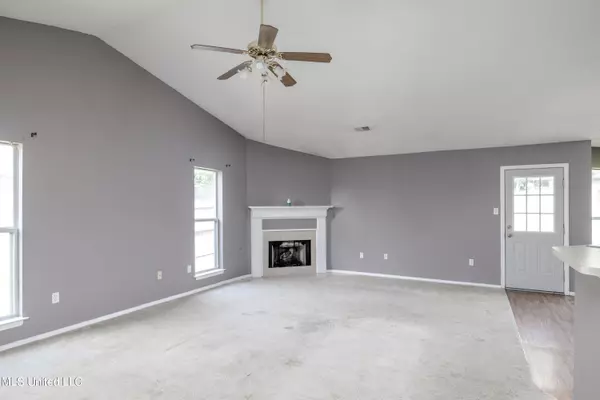$210,000
$210,000
For more information regarding the value of a property, please contact us for a free consultation.
3 Beds
2 Baths
1,533 SqFt
SOLD DATE : 06/12/2023
Key Details
Sold Price $210,000
Property Type Single Family Home
Sub Type Single Family Residence
Listing Status Sold
Purchase Type For Sale
Square Footage 1,533 sqft
Price per Sqft $136
Subdivision Highlands Of North Creek
MLS Listing ID 4046902
Sold Date 06/12/23
Style Traditional
Bedrooms 3
Full Baths 2
Originating Board MLS United
Year Built 1998
Annual Tax Amount $2,146
Lot Size 10,454 Sqft
Acres 0.24
Property Description
Welcome to 9088 Preakness Drive, a 3 bedroom, 2 bathroom split floor plan home that is perfect for anyone. The living room view from the kitchen provides a spacious feel with the breakfast bar and dining area getting plenty of natural light from the bay window. The kitchen is equipped with stove, built-in microwave, dishwasher and disposal. The bedrooms are generously sized with ample closet space. The master suite that includes a jetted tub, dual vanities, and a separate tub and shower. The exterior of the home is just as inviting as the interior, with a large backyard and 2 car garage. There is plenty of space for everyone to spread out, host guests, and relax. Enjoy the convenience of a well-designed home with plenty of room for everyone. This property is a must see and is conveniently located to shopping, dining, and entertainment
Location
State MS
County Desoto
Interior
Interior Features Double Vanity, Breakfast Bar
Heating Central
Cooling Central Air
Flooring Carpet, Laminate, Linoleum
Fireplaces Type Living Room
Fireplace Yes
Appliance Dishwasher, Electric Range
Exterior
Exterior Feature None
Garage Attached, Garage Faces Front
Utilities Available Electricity Connected, Natural Gas Connected, Sewer Connected, Water Connected
Roof Type Architectural Shingles
Garage Yes
Private Pool No
Building
Lot Description City Lot, Level
Foundation Slab
Sewer Public Sewer
Water Public
Architectural Style Traditional
Level or Stories One
Structure Type None
New Construction No
Schools
Elementary Schools Hope Sullivan
Middle Schools Southaven Middle
High Schools Southaven
Others
Tax ID 1084170200002200
Acceptable Financing Cash, Conventional, FHA, VA Loan
Listing Terms Cash, Conventional, FHA, VA Loan
Read Less Info
Want to know what your home might be worth? Contact us for a FREE valuation!

Our team is ready to help you sell your home for the highest possible price ASAP

Information is deemed to be reliable but not guaranteed. Copyright © 2024 MLS United, LLC.







