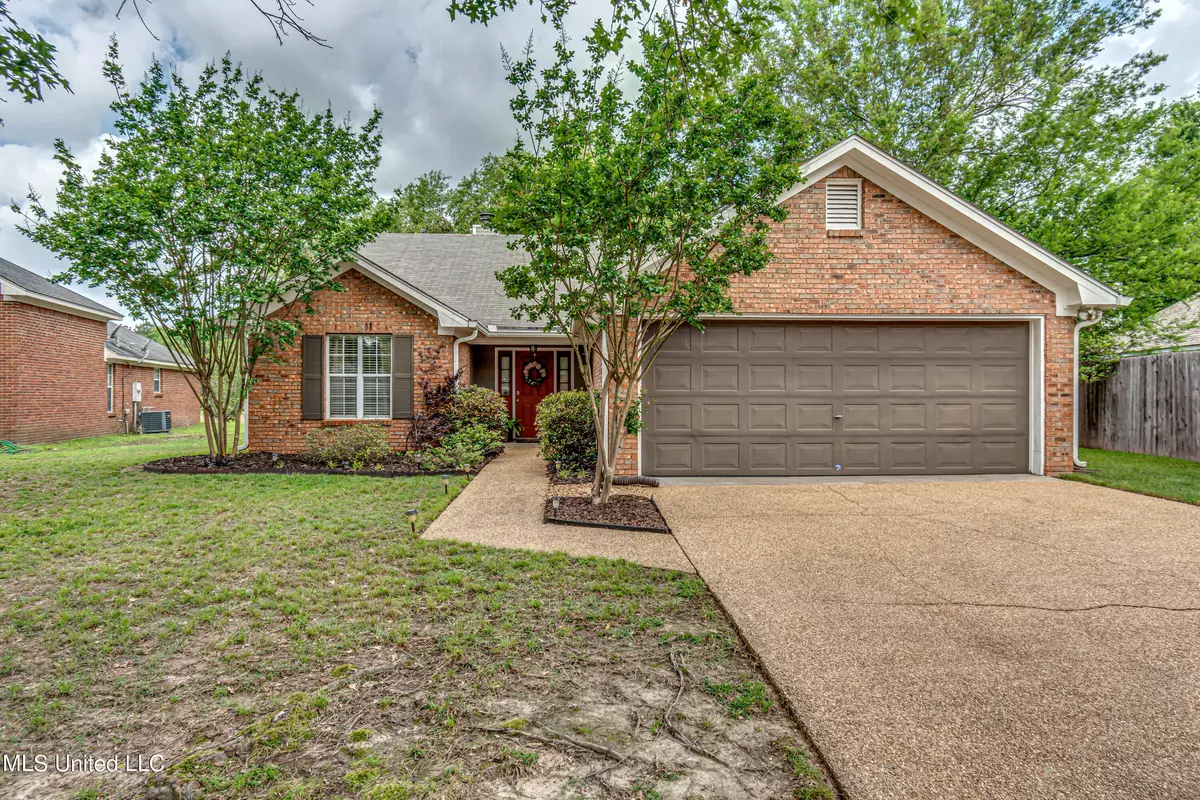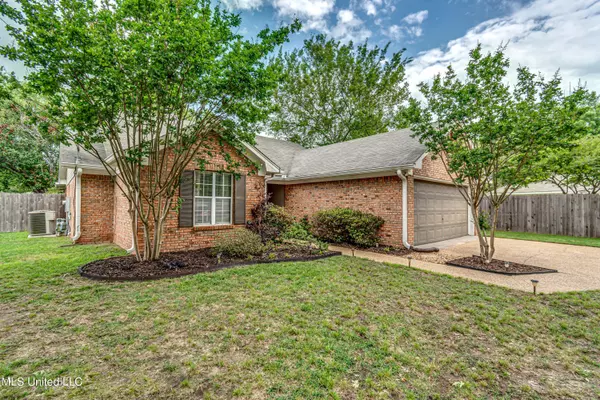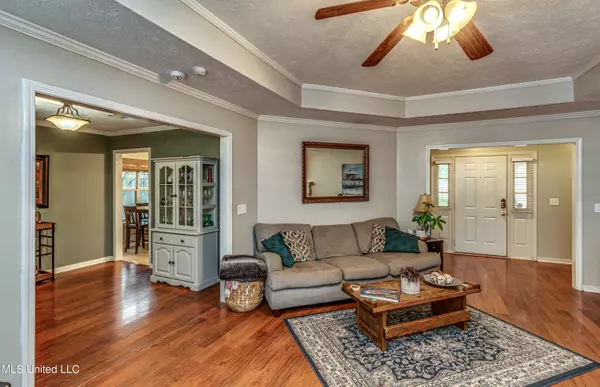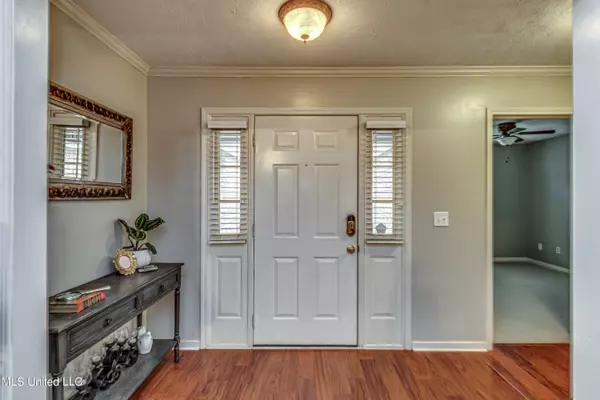$268,000
$268,000
For more information regarding the value of a property, please contact us for a free consultation.
3 Beds
2 Baths
1,656 SqFt
SOLD DATE : 06/23/2023
Key Details
Sold Price $268,000
Property Type Single Family Home
Sub Type Single Family Residence
Listing Status Sold
Purchase Type For Sale
Square Footage 1,656 sqft
Price per Sqft $161
Subdivision Chelsea Isle
MLS Listing ID 4047300
Sold Date 06/23/23
Style Traditional
Bedrooms 3
Full Baths 2
HOA Fees $25/ann
HOA Y/N Yes
Originating Board MLS United
Year Built 1994
Annual Tax Amount $1,449
Lot Size 10,890 Sqft
Acres 0.25
Property Description
Wow will be your words as you enter the foyer of this lovely home located on the lake in Chelsea Isle. This home offers a large family room with fireplace, formal dining, and spacious kitchen with great counter and cabinet space plus a breakfast area too! Nice master suite with double vanities, walk in closet, separate shower and tub, and French doors leading out to the large deck. Boasting a split plan the guest bedrooms and guest bath are located away from the master suite. The family room, formal dining and master have awesome views of the lake and large deck area. The backyard is fully fenced and very private for your parties and enjoyment. The home is on a cul de sac making it more secluded and has direct access to the lake which can be used for fishing or kayaking. This one is a keeper for anyone looking to move into the Madison county school district. Call your favorite Agent today before it's too late!
Location
State MS
County Madison
Community Lake, Sidewalks, Street Lights
Direction Highway 51 to Cobblestone Entrance(Cobblestone Dr), after the round about stay to the right on Brookstone Dr, right on Pearce Cv house is on the right.
Interior
Interior Features Ceiling Fan(s), Double Vanity, Eat-in Kitchen, Entrance Foyer, Tile Counters
Heating Central, Fireplace(s), Natural Gas
Cooling Ceiling Fan(s), Central Air, Electric
Flooring Carpet, Tile, Wood
Fireplaces Type Gas Log
Fireplace Yes
Window Features Insulated Windows
Appliance Built-In Electric Range, Dishwasher, Disposal, Exhaust Fan, Microwave, Water Heater
Laundry Laundry Closet
Exterior
Exterior Feature Rain Gutters
Garage Attached, Garage Door Opener, Garage Faces Front, Concrete
Garage Spaces 2.0
Carport Spaces 2
Community Features Lake, Sidewalks, Street Lights
Utilities Available Cable Connected, Electricity Connected, Natural Gas Connected, Sewer Connected, Water Connected
Waterfront Yes
Waterfront Description Lake Front,View,Waterfront
Roof Type Asphalt Shingle
Porch Deck, Front Porch, Rear Porch
Garage Yes
Private Pool No
Building
Lot Description Cul-De-Sac, Few Trees, Level, Sloped, Views
Foundation Slab
Sewer Public Sewer
Water Public
Architectural Style Traditional
Level or Stories One
Structure Type Rain Gutters
New Construction No
Schools
Elementary Schools Madison Avenue
Middle Schools Madison
High Schools Madison Central
Others
HOA Fee Include Maintenance Grounds,Management
Tax ID 072d-20a-051/00.00
Acceptable Financing Cash, Conventional, FHA, VA Loan
Listing Terms Cash, Conventional, FHA, VA Loan
Read Less Info
Want to know what your home might be worth? Contact us for a FREE valuation!

Our team is ready to help you sell your home for the highest possible price ASAP

Information is deemed to be reliable but not guaranteed. Copyright © 2024 MLS United, LLC.







