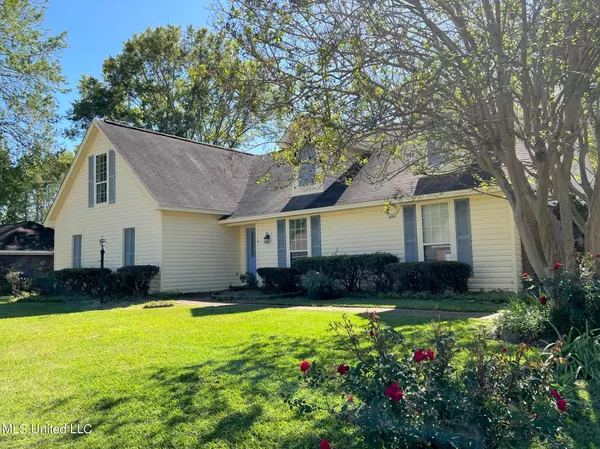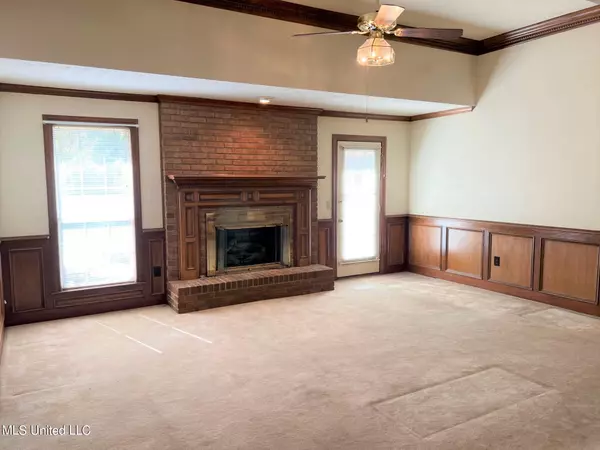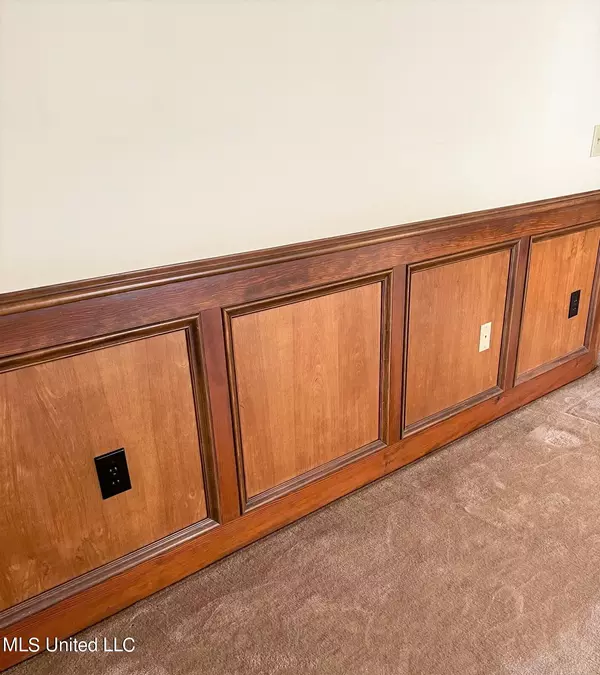$265,900
$265,900
For more information regarding the value of a property, please contact us for a free consultation.
3 Beds
2 Baths
2,578 SqFt
SOLD DATE : 06/26/2023
Key Details
Sold Price $265,900
Property Type Single Family Home
Sub Type Single Family Residence
Listing Status Sold
Purchase Type For Sale
Square Footage 2,578 sqft
Price per Sqft $103
Subdivision Eastgate Of Crossgates
MLS Listing ID 4046812
Sold Date 06/26/23
Style Traditional
Bedrooms 3
Full Baths 2
Originating Board MLS United
Year Built 1987
Annual Tax Amount $983
Lot Size 0.500 Acres
Acres 0.5
Property Description
This one owner 3/2 with a bonus is ready for its new owners. A true foyer opens into a great family room with warm wainscoating on the walls, a beautiful fireplace and a very cool ceiling. To the side is a room for kids, or an office, library. The master is huge and has a sitting area and two walk in closets. THe kitchen has tiled flooring and countertops and has lots of cabinets. The wrap around kitchen has a spacious breakfast area for family meals together. The guestrooms are a nice size. The upstairs bonus and steps have brand new carpet. The yard is beautifully landscaped and has a great patio for entertaining.
Location
State MS
County Rankin
Community Lake, Pool, Street Lights, Tennis Court(S)
Direction Turn onto Eastgate Drive off Hwy 80. Take a right onto Sandalwood at the stop sign. The house is the first house on your left (# 33).
Rooms
Other Rooms Shed(s)
Interior
Interior Features Ceiling Fan(s), Crown Molding, Double Vanity, Eat-in Kitchen, Entrance Foyer, High Ceilings, His and Hers Closets, Primary Downstairs, Tile Counters, Walk-In Closet(s), Breakfast Bar
Heating Fireplace(s), Natural Gas
Cooling Ceiling Fan(s), Central Air, Exhaust Fan, Gas
Flooring Carpet, Ceramic Tile, Hardwood, Laminate, Wood
Fireplaces Type Den, Gas Log, Gas Starter
Fireplace Yes
Window Features Aluminum Frames,Screens,Shutters
Appliance Dishwasher, Disposal, Exhaust Fan, Free-Standing Electric Range, Microwave
Laundry Laundry Room, Lower Level, Main Level
Exterior
Exterior Feature Lighting
Garage Carport, Concrete, Covered, Driveway, Lighted
Carport Spaces 2
Community Features Lake, Pool, Street Lights, Tennis Court(s)
Utilities Available Cable Available, Electricity Available, Natural Gas Available, Phone Available, Water Available
Waterfront Description None
Roof Type Architectural Shingles
Porch Patio, Rear Porch, Slab
Garage No
Private Pool No
Building
Lot Description Landscaped
Foundation Slab
Sewer Public Sewer
Water Public
Architectural Style Traditional
Level or Stories One and One Half
Structure Type Lighting
New Construction No
Schools
Elementary Schools Rouse
Middle Schools Brandon
High Schools Brandon
Others
Tax ID H09c-000011-00570
Acceptable Financing Cash, Conventional, FHA, VA Loan
Listing Terms Cash, Conventional, FHA, VA Loan
Read Less Info
Want to know what your home might be worth? Contact us for a FREE valuation!

Our team is ready to help you sell your home for the highest possible price ASAP

Information is deemed to be reliable but not guaranteed. Copyright © 2024 MLS United, LLC.







