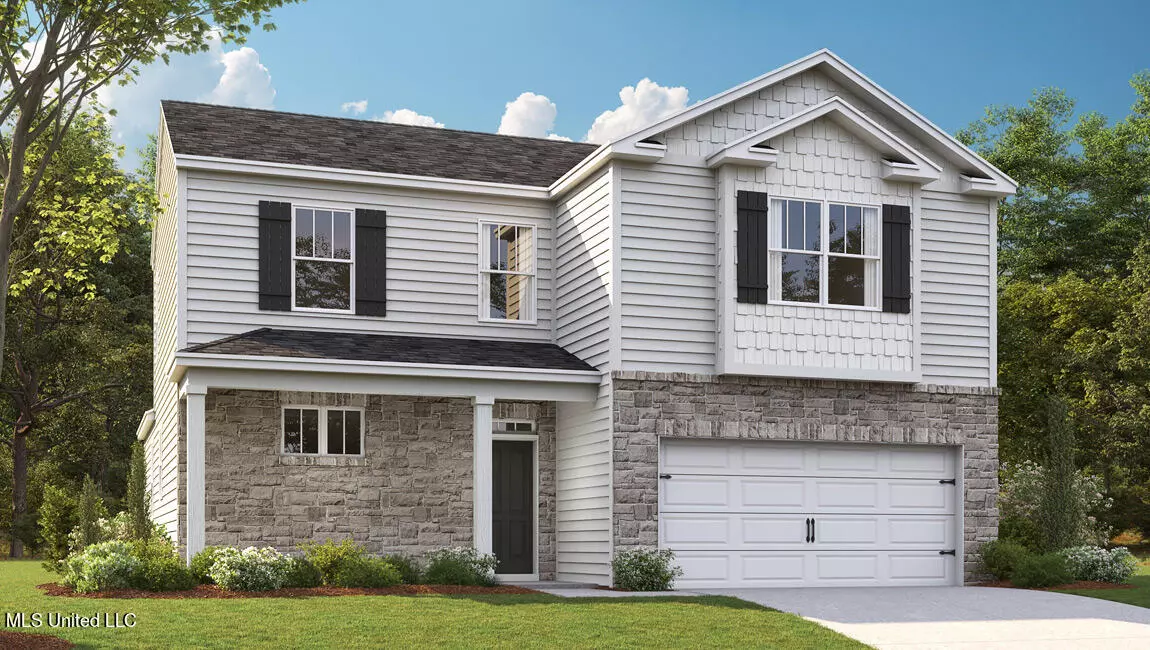$333,990
$333,990
For more information regarding the value of a property, please contact us for a free consultation.
4 Beds
2 Baths
2,267 SqFt
SOLD DATE : 06/30/2023
Key Details
Sold Price $333,990
Property Type Single Family Home
Sub Type Single Family Residence
Listing Status Sold
Purchase Type For Sale
Square Footage 2,267 sqft
Price per Sqft $147
Subdivision Twin Lakes
MLS Listing ID 4031831
Sold Date 06/30/23
Style Traditional
Bedrooms 4
Full Baths 2
HOA Fees $29/ann
HOA Y/N Yes
Originating Board MLS United
Year Built 2022
Annual Tax Amount $3,850
Lot Size 10,018 Sqft
Acres 0.23
Lot Dimensions 65x130
Property Description
MOVE-IN READY! Home just reduced $10k! ALL CLOSING COSTS PAID! Special Below Market Rate paid by builder when using preferred lender & title.
Blinds and refrigerator are included
Ask about Elite Agent Bonus program & Mainstreet Star Program
Photos are not of the exact home but of the similar floorplan. They are for representation only.
Location
State MS
County Marshall
Community Curbs, Sidewalks
Direction From Olive Branch/ Memphis Head East on Hwy 302 to N Red Banks Rd and make a right. Subdivision is on the left. From Collierville head East on Hwy 72to N Red Banks Rd and make a right. Head straight and you will cross over Hwy 302 Subdivision is on the left.
Rooms
Other Rooms Garage(s)
Interior
Interior Features Double Vanity, Eat-in Kitchen, High Ceilings, His and Hers Closets, Kitchen Island, Open Floorplan, Primary Downstairs, Recessed Lighting, Smart Thermostat, Special Wiring, Walk-In Closet(s), Wired for Data, Breakfast Bar, Granite Counters
Heating Central, Electric
Cooling Central Air, Electric
Flooring Carpet, Laminate, Simulated Wood, Vinyl
Fireplaces Type Electric
Fireplace Yes
Window Features Blinds,Low Emissivity Windows,Vinyl
Appliance Dishwasher, Disposal, Electric Range, Electric Water Heater, Oven, Refrigerator, Self Cleaning Oven, Water Heater
Laundry Laundry Room, Main Level
Exterior
Exterior Feature Lighting, Private Yard, See Remarks
Garage Attached, Concrete
Garage Spaces 2.0
Community Features Curbs, Sidewalks
Utilities Available Cable Available, Electricity Available, Water Available, Water Connected, 220 Volts in Kitchen
Roof Type Architectural Shingles
Porch Front Porch, Rear Porch
Garage Yes
Private Pool No
Building
Lot Description Few Trees, Front Yard, Interior Lot, Level
Foundation Slab
Sewer Public Sewer
Water Public
Architectural Style Traditional
Level or Stories Two
Structure Type Lighting,Private Yard,See Remarks
New Construction Yes
Others
HOA Fee Include Management
Tax ID Unassigned
Acceptable Financing Cash, Conventional, FHA, USDA Loan, VA Loan
Listing Terms Cash, Conventional, FHA, USDA Loan, VA Loan
Read Less Info
Want to know what your home might be worth? Contact us for a FREE valuation!

Our team is ready to help you sell your home for the highest possible price ASAP

Information is deemed to be reliable but not guaranteed. Copyright © 2024 MLS United, LLC.







