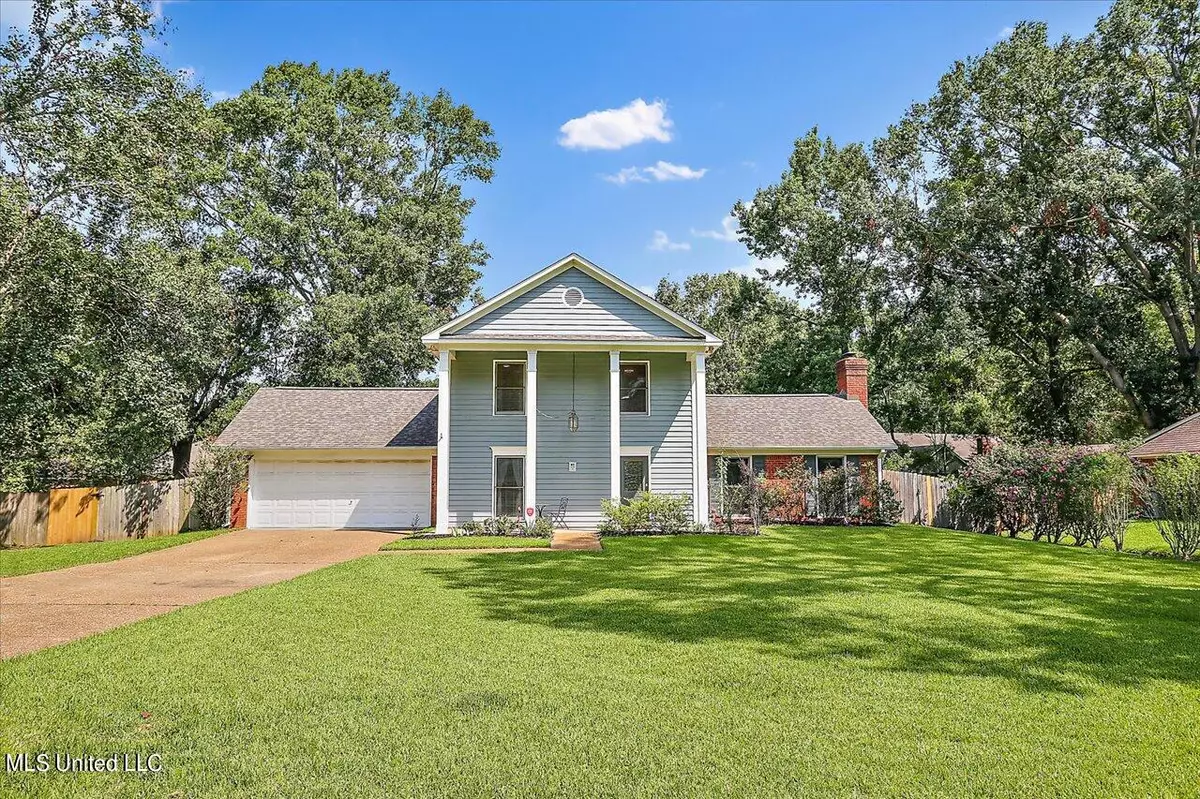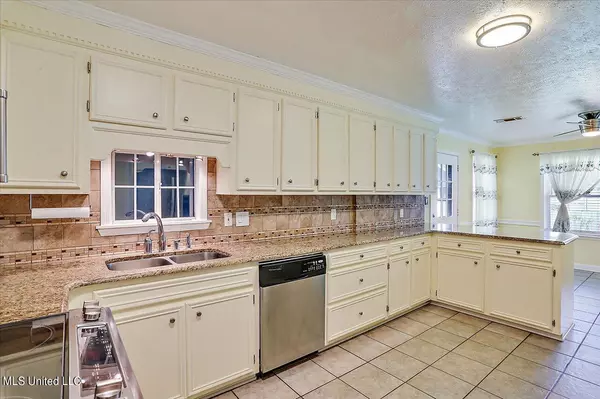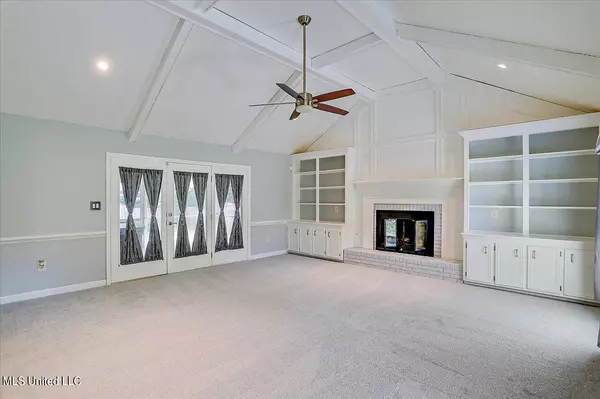$330,000
$330,000
For more information regarding the value of a property, please contact us for a free consultation.
4 Beds
3 Baths
2,291 SqFt
SOLD DATE : 07/21/2023
Key Details
Sold Price $330,000
Property Type Single Family Home
Sub Type Single Family Residence
Listing Status Sold
Purchase Type For Sale
Square Footage 2,291 sqft
Price per Sqft $144
Subdivision Sandalwood
MLS Listing ID 4052016
Sold Date 07/21/23
Style Traditional
Bedrooms 4
Full Baths 2
Half Baths 1
HOA Y/N Yes
Originating Board MLS United
Year Built 1986
Annual Tax Amount $1,701
Lot Size 0.360 Acres
Acres 0.36
Property Description
Welcome to 167 Sumac Dr in Sandalwood, located close to the REZ in the highly sought-after Madison school district. This charming and well-maintained 4-bedroom, 2.5-bathroom home is sure to impress. As you enter the formal foyer, you'll be greeted by beautiful hickory wood flooring that extends into the huge beamed ceiling family room.
The family room boasts two massive bookshelves on either side of an exquisite brick hearth gas log fireplace, creating a cozy and inviting atmosphere. Triple French doors in the family room lead out to a screened porch, complete with a jetted spa, perfect for relaxing and entertaining.
The home features a large formal dining room, perfect for hosting dinner parties and gatherings. The kitchen is a chef's dream, with gorgeous slab granite countertops, a bar, and a desk area. The kitchen is equipped with stainless steel appliances, including a Frigidaire Professional Convection oven, glass stove top, and microwave. Ceramic tile flooring extends throughout the remainder of the downstairs area.
The kitchen offers ample cabinet space and a bar that opens into the breakfast room, creating a seamless flow. A bright and cheery sunroom/keeping room is conveniently located off the breakfast room, providing a tranquil space to enjoy your morning coffee.
One of the bedrooms is located downstairs and features a large walk-in closet for storage convenience. Adjacent to the bedroom is a newly updated half bath and a laundry room, adding practicality to this level.
Solid hickory wood stairs lead up to the primary suite, situated to the right of the stairway. The primary bedroom boasts a tray ceiling and twin walk-in closets, providing ample storage space. The master bathroom features a double vanity, adding a touch of luxury.
At the top of the stairs, you'll find the second full bathroom, along with two spacious bedrooms to the left. These bedrooms offer comfort and privacy for family members or guests.
Outside, the privacy-fenced backyard features an adorable custom-built 12x12 storage house with electricity, offering additional storage options.
With a total of 2,291 square feet, this home offers a well-designed layout and numerous updates throughout. Freshly painted and new roof!!.Don't miss the opportunity to make 167 Sumac Dr your new home sweet home.
Location
State MS
County Madison
Direction Rice Road to Sumac . House on right
Rooms
Other Rooms Shed(s)
Interior
Interior Features Breakfast Bar, Double Vanity, Granite Counters
Heating Central, Natural Gas
Cooling Central Air, Gas
Flooring Carpet, Wood
Fireplaces Type Living Room
Fireplace Yes
Appliance Dishwasher, Microwave, Oven
Exterior
Exterior Feature Private Yard
Garage Garage Faces Front
Garage Spaces 2.0
Utilities Available Electricity Connected, Natural Gas Connected
Roof Type Architectural Shingles
Porch Slab
Garage No
Building
Foundation Slab
Sewer Public Sewer
Water Public
Architectural Style Traditional
Level or Stories Two
Structure Type Private Yard
New Construction No
Schools
Elementary Schools Madison Avenue
Middle Schools Madison
High Schools Madison Central
Others
HOA Fee Include Other
Tax ID 072e-21a-001-14-00
Acceptable Financing Cash, Conventional, FHA, VA Loan
Listing Terms Cash, Conventional, FHA, VA Loan
Read Less Info
Want to know what your home might be worth? Contact us for a FREE valuation!

Our team is ready to help you sell your home for the highest possible price ASAP

Information is deemed to be reliable but not guaranteed. Copyright © 2024 MLS United, LLC.







