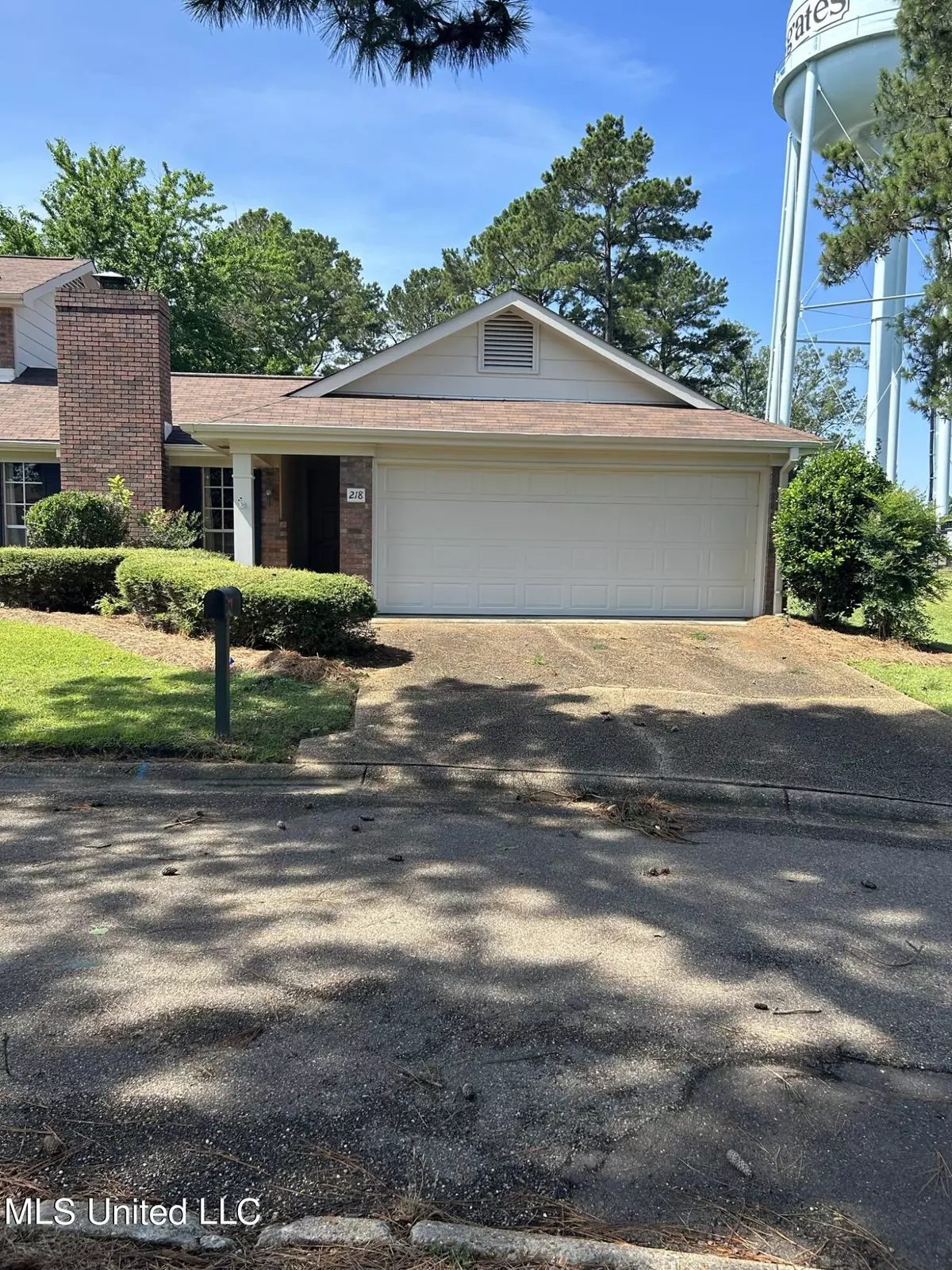$179,900
$179,900
For more information regarding the value of a property, please contact us for a free consultation.
3 Beds
2 Baths
1,608 SqFt
SOLD DATE : 07/31/2023
Key Details
Sold Price $179,900
Property Type Townhouse
Sub Type Townhouse
Listing Status Sold
Purchase Type For Sale
Square Footage 1,608 sqft
Price per Sqft $111
Subdivision Timbers Of Crossgates
MLS Listing ID 4050700
Sold Date 07/31/23
Style Traditional
Bedrooms 3
Full Baths 2
HOA Y/N Yes
Originating Board MLS United
Year Built 1975
Annual Tax Amount $333
Lot Size 3,049 Sqft
Acres 0.07
Property Description
Rare-to-the Market find!!!
FLAT IN TIMBERS!!!
Fireplace is flanked by two floor-to-ceiling windows that flood the room with natural light. The eat-in kitchen has ample storage cabinets and a pantry! 3BR, 2BA, 1-story town home. From the breezeway entry, the hallway leads to the bedroom wing. Two guest bedrooms are nice sized and share a tub/shower bath at the end of the hall. The master suite is located at the back of the unit and has a step in shower with hand rails and a large, walk-in closet. Double, sliding, glass doors across the hall from the kitchen lead to a large courtyard/patio. The two-car garage is connected to the rest of the unit by a small breezeway. There is a large storage room and attic access in the garage. This quiet and very private location is one of the best in this 90-unit, 19.1-acre development. Conveniently located close to walking trail, shopping, restaurants, Hospital, other medical facilities, schools, churches, I-20 and Jackson Airport.
Call your agent today!!!
Location
State MS
County Rankin
Direction Follow I-20 W to MS-18 W in Brandon. Take exit 54 from I-20 W. Keep right at the fork. Take ramp and at red light take a left onto MS-18 W. Cross over HWY 80 at intersection. Turn right onto Crossgates Dr. Turn right onto Longbranch Dr. Turn right onto Old Oak Circle. Property is on the right.
Interior
Heating Central
Cooling Central Air
Fireplaces Type Gas Log
Fireplace Yes
Window Features Aluminum Frames
Appliance Dishwasher, Oven
Exterior
Exterior Feature Private Yard
Garage Concrete
Garage Spaces 2.0
Carport Spaces 2
Utilities Available Cable Available, Electricity Available, Sewer Available, Water Available
Roof Type Asphalt Shingle
Garage No
Private Pool No
Building
Foundation Slab
Sewer Public Sewer
Water Public
Architectural Style Traditional
Level or Stories One
Structure Type Private Yard
New Construction No
Schools
Elementary Schools Rouse
Middle Schools Brandon
High Schools Brandon
Others
HOA Fee Include Maintenance Grounds
Tax ID H09a-000013-00410
Acceptable Financing Cash, Conventional
Listing Terms Cash, Conventional
Read Less Info
Want to know what your home might be worth? Contact us for a FREE valuation!

Our team is ready to help you sell your home for the highest possible price ASAP

Information is deemed to be reliable but not guaranteed. Copyright © 2024 MLS United, LLC.







