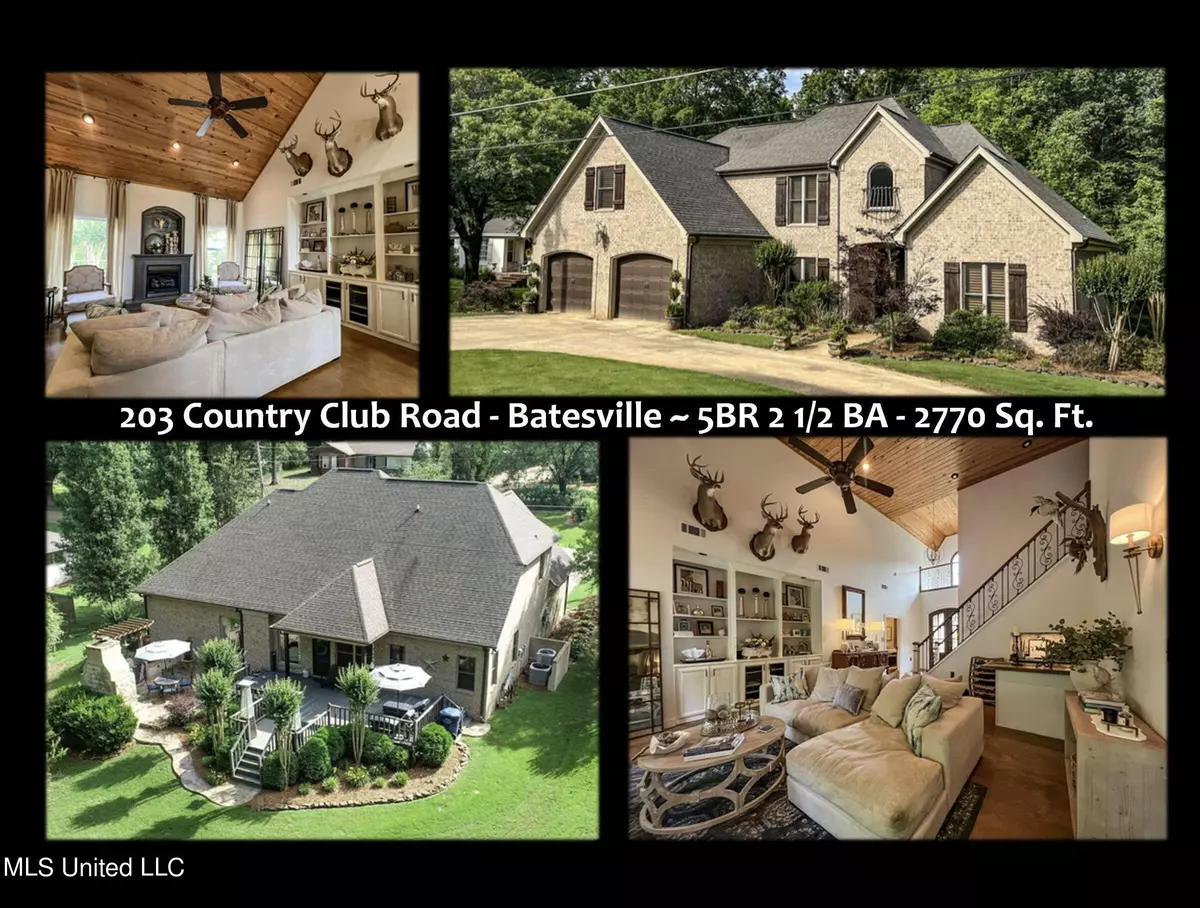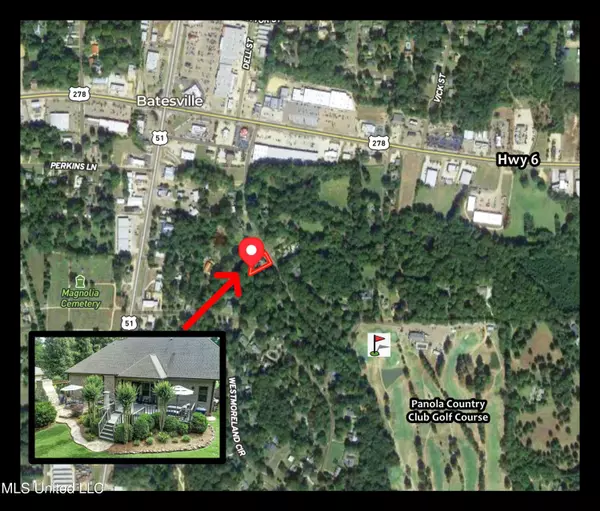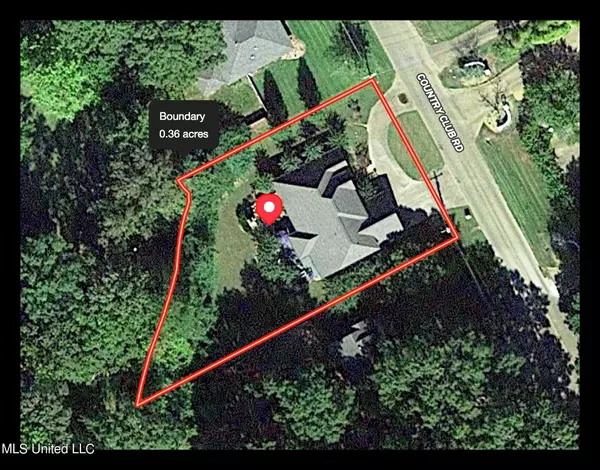$539,000
$539,000
For more information regarding the value of a property, please contact us for a free consultation.
5 Beds
3 Baths
2,770 SqFt
SOLD DATE : 08/08/2023
Key Details
Sold Price $539,000
Property Type Single Family Home
Sub Type Single Family Residence
Listing Status Sold
Purchase Type For Sale
Square Footage 2,770 sqft
Price per Sqft $194
Subdivision Westmoreland Heights
MLS Listing ID 4048506
Sold Date 08/08/23
Style French Acadian
Bedrooms 5
Full Baths 2
Half Baths 1
Originating Board MLS United
Year Built 2006
Annual Tax Amount $2,890
Lot Size 0.390 Acres
Acres 0.39
Property Description
Stunning home. Perfect location. Less than half a mile from the PCC golf course, this impressive property provides a vacation-feel all year round. The beautifully-landscaped yard has a small footprint, so there's much less maintenance time and much more time to spend on things you love.
A secluded deck adjoins the beautiful flagstone patio with a fabulous stone fireplace, creating the perfect setting to grill and unwind around the fire. French doors open to the soaring vaulted den featuring a wet bar, gas log fireplace, and 18-foot tongue and groove pine ceilings. The main floor master suite has a tray ceiling, two walk-in custom closets, a double vanity, and a separate tub and shower. The home office on the main floor would also work well as a small guest room or nursery. Made for entertaining, the spacious kitchen features a gas range, pot-filler, breakfast bar, stainless appliances, and an ideal kitchen lounge gathering space. Upstairs you'll find a wood-planked loft area that adjoins a full guest bath with double sinks, a bonus room, a convenient walk-in attic, and two guest rooms. The bonus room could also be used as an extra large guest room or a bunk room for weekend company. This pristine retreat is move-in ready and waiting for new owners!
Annual Taxes - $2,890 with homestead filed
City of Batesville utilities, electricity with TVEPA, and fiber optic internet with TVI-Fiber.
Location
State MS
County Panola
Community Golf
Direction From I 55, take the Batesville exit west onto Highway 6. Travel through town, and turn left onto Country Club Road. The home will be on the right.
Interior
Interior Features Beamed Ceilings, Bookcases, Built-in Features, Ceiling Fan(s), Crown Molding, Double Vanity, Eat-in Kitchen, High Ceilings, High Speed Internet, His and Hers Closets, Natural Woodwork, Open Floorplan, Pantry, Primary Downstairs, Soaking Tub, Tray Ceiling(s), Vaulted Ceiling(s), Walk-In Closet(s), Wet Bar, Breakfast Bar, Granite Counters
Heating Central, Electric
Cooling Ceiling Fan(s), Central Air, Electric
Flooring Carpet, Combination, Concrete, Tile, Wood
Fireplaces Type Den, Gas Log, Stone, Wood Burning, See Remarks
Fireplace Yes
Window Features Double Pane Windows,Drapes,Vinyl
Appliance Built-In Gas Range, Dishwasher, Disposal, Electric Water Heater, Exhaust Fan, Microwave
Laundry Electric Dryer Hookup, Laundry Room, Washer Hookup
Exterior
Exterior Feature Landscaping Lights, Private Entrance, Private Yard, Rain Gutters
Garage Attached, Enclosed, Garage Door Opener, Circular Driveway, Concrete
Garage Spaces 2.0
Carport Spaces 2
Community Features Golf
Utilities Available Cable Available, Electricity Connected, Natural Gas Connected, Phone Available, Fiber to the House, Natural Gas in Kitchen
Roof Type Architectural Shingles
Porch Awning(s), Deck, Patio, Stone/Tile
Garage Yes
Private Pool No
Building
Lot Description City Lot, Landscaped, Near Golf Course
Foundation Slab
Sewer Public Sewer
Water Public
Architectural Style French Acadian
Level or Stories Two
Structure Type Landscaping Lights,Private Entrance,Private Yard,Rain Gutters
New Construction No
Schools
High Schools South Panola
Others
Tax ID 3185d0004600-0001401
Acceptable Financing 1031 Exchange, Cash, Conventional, FHA, USDA Loan, VA Loan
Listing Terms 1031 Exchange, Cash, Conventional, FHA, USDA Loan, VA Loan
Read Less Info
Want to know what your home might be worth? Contact us for a FREE valuation!

Our team is ready to help you sell your home for the highest possible price ASAP

Information is deemed to be reliable but not guaranteed. Copyright © 2024 MLS United, LLC.







