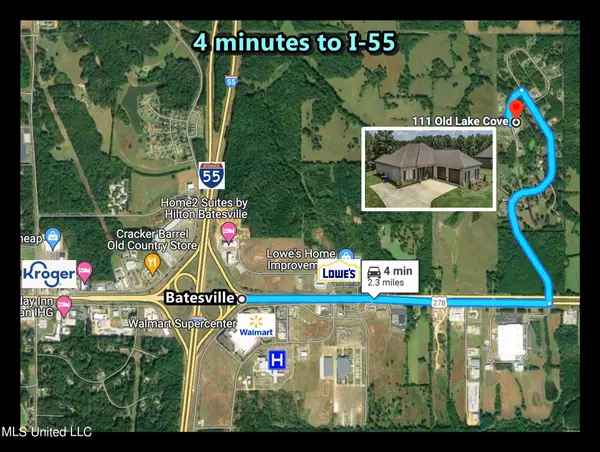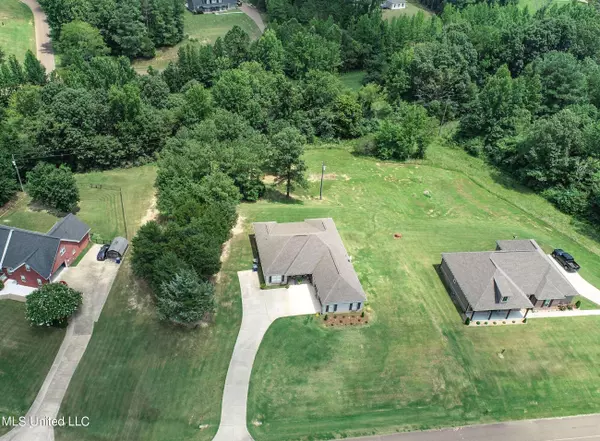$345,000
$345,000
For more information regarding the value of a property, please contact us for a free consultation.
3 Beds
2 Baths
2,125 SqFt
SOLD DATE : 08/31/2023
Key Details
Sold Price $345,000
Property Type Single Family Home
Sub Type Single Family Residence
Listing Status Sold
Purchase Type For Sale
Square Footage 2,125 sqft
Price per Sqft $162
Subdivision Hunters Trace
MLS Listing ID 4054443
Sold Date 08/31/23
Bedrooms 3
Full Baths 2
Originating Board MLS United
Year Built 2016
Annual Tax Amount $2,627
Lot Size 0.940 Acres
Acres 0.94
Lot Dimensions 144 x 282
Property Description
Located in a quiet cul-de-sac east of Batesville, this jewel is manicured and move-in ready! Built in 2016, the single story home is all electric and has a double garage, a concrete drive, and covered front and back porches. The floors throughout the house are easy-care, scored, stained concrete. The granite kitchen features a breakfast bar, a dining area, and a walk-in pantry. The open split floor plan has the laundry room placed between the garage and master bedroom, making it extra convenient. A walk-in shower, jetted tub, and two walk-in closets complete the spacious master suite. The guest wing has a full bathroom, and both guest rooms have walk-in closets, too. Fabulous home and a great location!
Utilities: City of Batesville for water, sewer, and garbage pick-up. Electricity with TVEPA, and fiber internet with TVI-Fiber.
Annual Taxes: $2,626 with homestead filed
Location
State MS
County Panola
Direction From I55 take Batesville exit east onto Highway 6 toward Oxford. Turn north by the water tower to cross Highway 6 and enter Hunters Trace Subdivision. Continue on Hunters Parkway and turn left onto Old Lake Cove. The home will be on the left.
Interior
Interior Features Breakfast Bar, Ceiling Fan(s), Eat-in Kitchen, Granite Counters, High Speed Internet, His and Hers Closets, Kitchen Island, Open Floorplan, Pantry, Walk-In Closet(s), Double Vanity
Heating Central, Electric
Cooling Ceiling Fan(s), Central Air, Electric
Flooring Concrete
Fireplace No
Window Features Blinds
Appliance Dishwasher, Disposal, Electric Range, Microwave, Refrigerator, Water Heater
Laundry Laundry Room, Main Level
Exterior
Exterior Feature Private Yard, Rain Gutters
Garage Attached, Concrete
Garage Spaces 2.0
Utilities Available Electricity Connected, Phone Available, Sewer Connected, Water Connected, Fiber to the House
Roof Type Architectural Shingles
Porch Front Porch, Rear Porch
Garage Yes
Private Pool No
Building
Lot Description Cul-De-Sac, Landscaped
Foundation Slab
Sewer Public Sewer
Water Public
Level or Stories One
Structure Type Private Yard,Rain Gutters
New Construction No
Schools
Elementary Schools Batesville
High Schools South Panola
Others
Tax ID 318130001806-0003400
Acceptable Financing Cash, Conventional, FHA, USDA Loan, VA Loan
Listing Terms Cash, Conventional, FHA, USDA Loan, VA Loan
Read Less Info
Want to know what your home might be worth? Contact us for a FREE valuation!

Our team is ready to help you sell your home for the highest possible price ASAP

Information is deemed to be reliable but not guaranteed. Copyright © 2024 MLS United, LLC.







