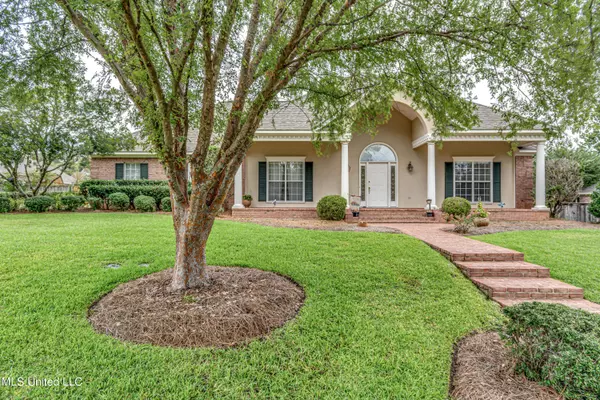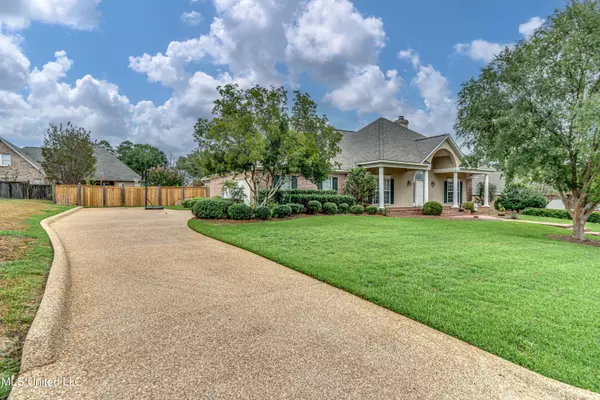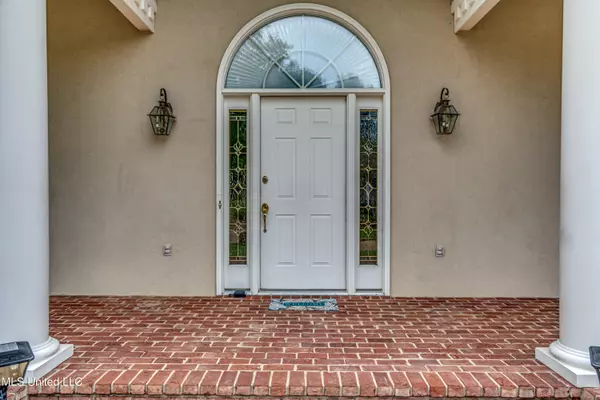$297,750
$297,750
For more information regarding the value of a property, please contact us for a free consultation.
3 Beds
2 Baths
2,185 SqFt
SOLD DATE : 10/13/2023
Key Details
Sold Price $297,750
Property Type Single Family Home
Sub Type Single Family Residence
Listing Status Sold
Purchase Type For Sale
Square Footage 2,185 sqft
Price per Sqft $136
Subdivision Eastgate Of Crossgates
MLS Listing ID 4059004
Sold Date 10/13/23
Style Traditional
Bedrooms 3
Full Baths 2
Originating Board MLS United
Year Built 1999
Annual Tax Amount $2,808
Lot Size 0.310 Acres
Acres 0.31
Property Description
Welcome home to 111 Linwood Drive in beautiful Eastgates Subdivision of Brandon! Nestled on a quiet street, the brick sidewalk leads you to the stunning front porch that is perfect for relaxing on while you visit with your wonderful neighbors. Once inside, the hardwood floors, custom built-ins and natural light welcome you. Pass through the french doors and you'll find the large formal dining room that is right off of the spacious kitchen. The kitchen offers tons of storage and counter space has well has a breakfast bar and room for a kitchen table. Need more storage space? You'll love the large pantry located right off of the kitchen.
This three bedroom two bath split plan home features large bedrooms including a stunning owner's suite that offers a great walk-in closet w/built in shelves, a corner jetted tub, a 4 ft shower, and dual vanities!
The privacy fenced backyard w/covered patio is perfect for entertaining and grilling.
Eastgates is located in the Brandon school zone and is centrally located near dining, shopping and entertainment. The neighborhood features a lake for fishing and an optional pool membership for summer fun. See this beauty today!
Location
State MS
County Rankin
Community Lake
Direction Hwy 80 E to left on Eastgate Dr to left on Thorngate Dr to right on Parkside to right on Linwood
Interior
Interior Features Bookcases, Breakfast Bar, Built-in Features, Ceiling Fan(s), Double Vanity, Eat-in Kitchen, Entrance Foyer, High Ceilings, Storage, Walk-In Closet(s)
Heating Central, Natural Gas
Cooling Ceiling Fan(s), Central Air
Flooring Carpet, Ceramic Tile, Wood
Fireplaces Type Den
Fireplace Yes
Window Features Blinds
Appliance Dishwasher, Double Oven, Electric Cooktop, Microwave
Laundry In Hall, Laundry Room, Washer Hookup
Exterior
Exterior Feature Private Yard
Garage Attached, Driveway, Garage Door Opener, Garage Faces Side, Storage, Concrete
Garage Spaces 2.0
Community Features Lake
Utilities Available Cable Available, Electricity Connected, Natural Gas Connected, Water Connected
Roof Type Architectural Shingles
Porch Front Porch
Garage Yes
Private Pool No
Building
Lot Description Fenced
Foundation Slab
Sewer Public Sewer
Water Public
Architectural Style Traditional
Level or Stories One
Structure Type Private Yard
New Construction No
Schools
Elementary Schools Rouse
Middle Schools Brandon
High Schools Brandon
Others
Tax ID I09e000016 00020
Acceptable Financing Cash, Conventional, FHA, VA Loan
Listing Terms Cash, Conventional, FHA, VA Loan
Read Less Info
Want to know what your home might be worth? Contact us for a FREE valuation!

Our team is ready to help you sell your home for the highest possible price ASAP

Information is deemed to be reliable but not guaranteed. Copyright © 2024 MLS United, LLC.







