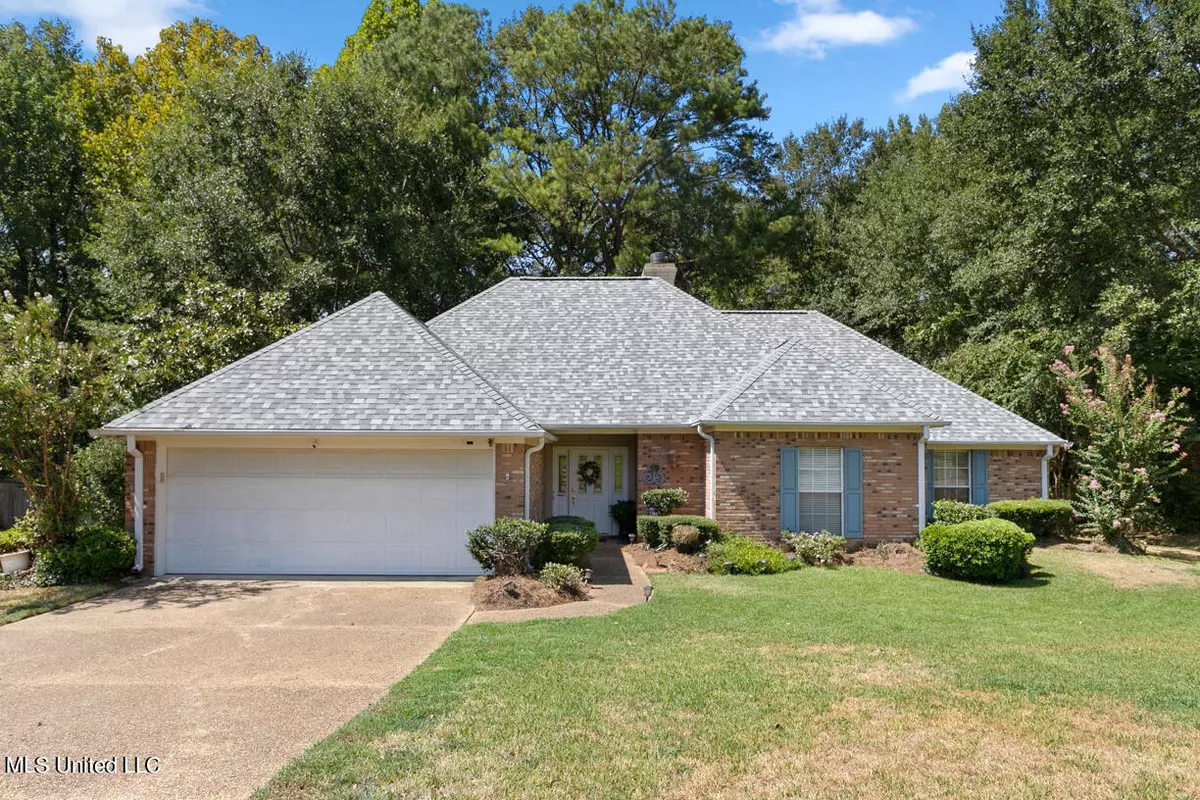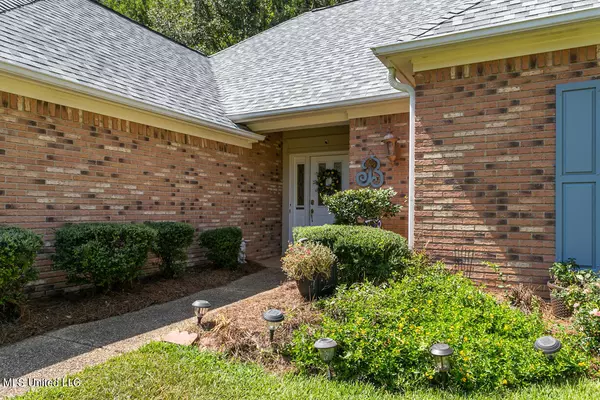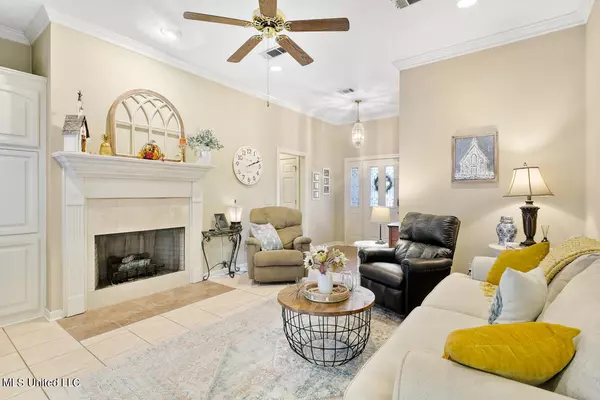$265,000
$265,000
For more information regarding the value of a property, please contact us for a free consultation.
3 Beds
2 Baths
1,800 SqFt
SOLD DATE : 10/17/2023
Key Details
Sold Price $265,000
Property Type Single Family Home
Sub Type Single Family Residence
Listing Status Sold
Purchase Type For Sale
Square Footage 1,800 sqft
Price per Sqft $147
Subdivision Eastgate Of Crossgates
MLS Listing ID 4058278
Sold Date 10/17/23
Style Traditional
Bedrooms 3
Full Baths 2
Originating Board MLS United
Year Built 1995
Annual Tax Amount $1,297
Lot Size 0.360 Acres
Acres 0.36
Property Description
Walk through the covered front porch into this 3BR/2BA one story home. Large den with built ins and gas log fireplace overlooking the backyard. To your left is the over sized breakfast area, also with views of the backyard and lots of windows for tons of natural light. The kitchen features solid surface countertops, a new range, built-in microwave, double sink, pull out pantry and fridge. There are under counter lights, tons of storage and a countertop that would be perfect for a coffee bar. The laundry room is right off the kitchen and has a hanging rod and even more storage. To the right of the house is the spacious primary bedroom with tray ceiling, built in desk and walk in closet. Primary bath features double vanity, jetted tub, separate shower and another walk-in closet. The other 2 bedrooms are nice sized. One has a walk-in closet and the other has 2 closets and built-ins including a desk that would make for a perfect home office. There is a second full bathroom that is convenient to the bedrooms but also for your guests. Outback is a covered back porch with fan and large deck that would be perfect for entertaining overlooking a beautifully landscaped backyard with woods behind you for privacy. Other features include NEW ROOF with 30-year lifetime warranty, 2 car garage with huge storage room, alarm system, 2 attics, and No carpet throughout the entire house. All this is convenient to shopping, dining, medical facilities, banks, offices, schools, and entertainment including the Brandon Amphitheater with national acts. This house has homeowners ordinance with no fees.
Location
State MS
County Rankin
Direction From Hwy 80 tun onto Eastgate Drive. Take a left onto Springtree Drive and left onto Parkside Drive. House is ont he right. 123 Parkside Drive.
Interior
Interior Features Bookcases, Built-in Features, Ceiling Fan(s), Crown Molding, Double Vanity, Eat-in Kitchen, High Ceilings, High Speed Internet, His and Hers Closets, Primary Downstairs, Storage, Tray Ceiling(s), Walk-In Closet(s), Breakfast Bar
Heating Central, Fireplace(s), Natural Gas
Cooling Ceiling Fan(s), Central Air, Electric
Flooring Tile, Wood
Fireplaces Type Den, Gas Log
Fireplace Yes
Window Features Aluminum Frames,Blinds,Screens
Appliance Dishwasher, Disposal, Electric Cooktop, Microwave, Refrigerator
Laundry Inside, Laundry Room, Main Level
Exterior
Exterior Feature Landscaping Lights, Rain Gutters
Garage Attached, Concrete
Garage Spaces 2.0
Utilities Available Electricity Connected, Natural Gas Connected
Roof Type Architectural Shingles,Asphalt Shingle
Porch Deck, Front Porch, Patio, Porch
Garage Yes
Private Pool No
Building
Lot Description Front Yard, Landscaped, Subdivided
Foundation Slab
Sewer Public Sewer
Water Public
Architectural Style Traditional
Level or Stories One
Structure Type Landscaping Lights,Rain Gutters
New Construction No
Schools
Elementary Schools Brandon
Middle Schools Brandon
High Schools Brandon
Others
Tax ID H09h-000009-00240
Acceptable Financing Cash, Conventional, FHA, VA Loan
Listing Terms Cash, Conventional, FHA, VA Loan
Read Less Info
Want to know what your home might be worth? Contact us for a FREE valuation!

Our team is ready to help you sell your home for the highest possible price ASAP

Information is deemed to be reliable but not guaranteed. Copyright © 2024 MLS United, LLC.







