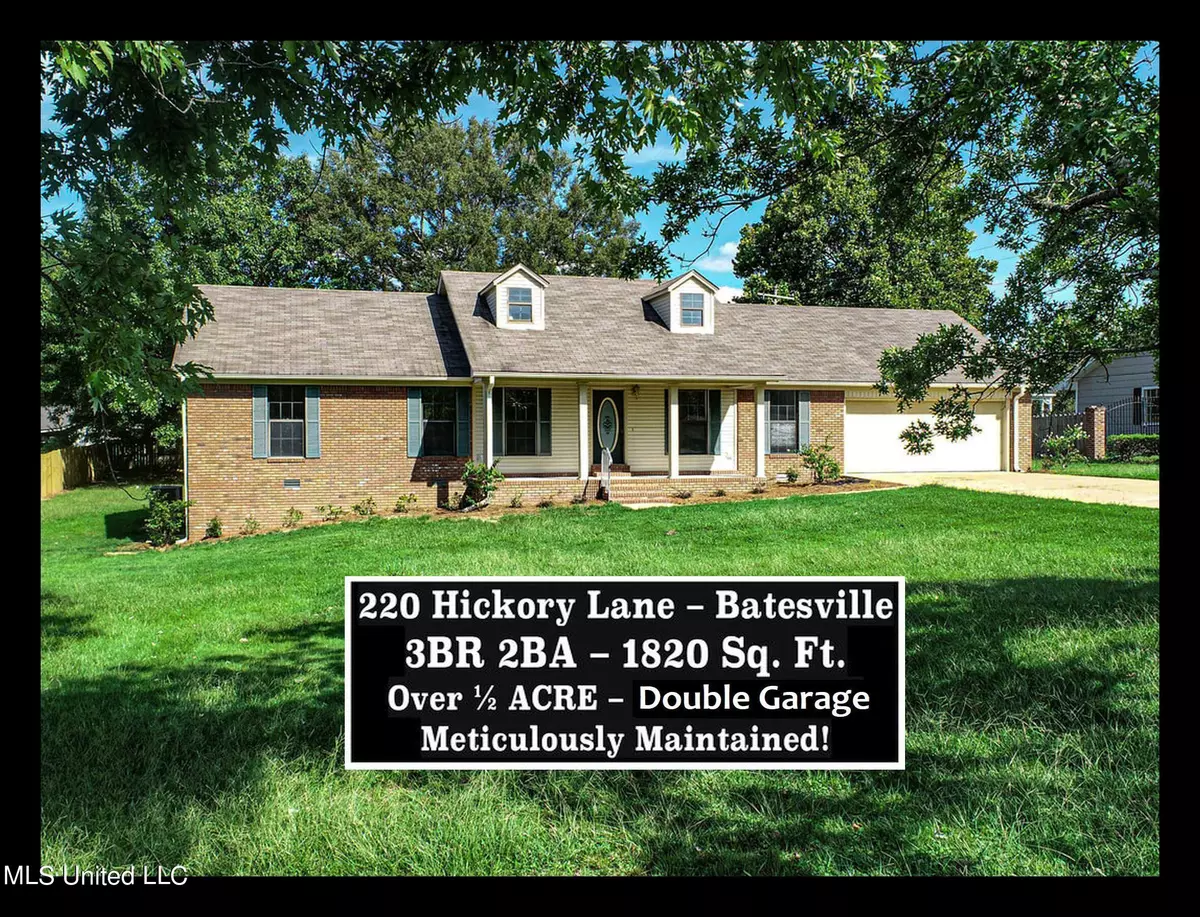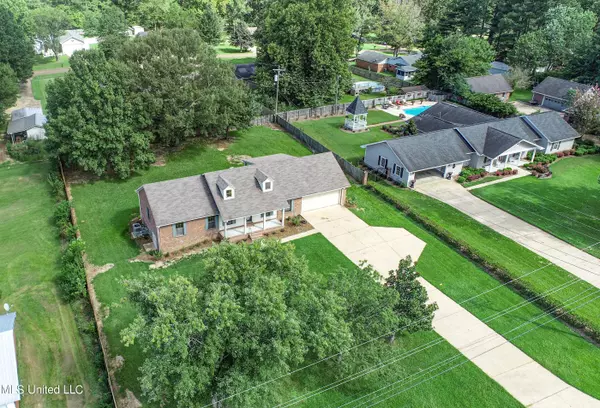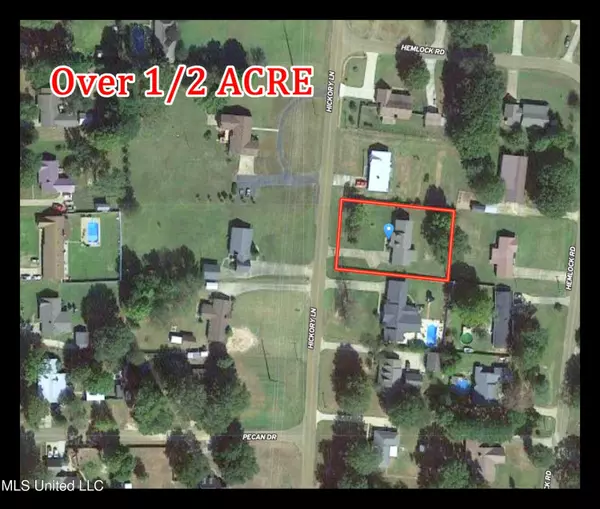$255,000
$255,000
For more information regarding the value of a property, please contact us for a free consultation.
3 Beds
2 Baths
1,820 SqFt
SOLD DATE : 10/20/2023
Key Details
Sold Price $255,000
Property Type Single Family Home
Sub Type Single Family Residence
Listing Status Sold
Purchase Type For Sale
Square Footage 1,820 sqft
Price per Sqft $140
Subdivision Dogwood Hills
MLS Listing ID 4028156
Sold Date 10/20/23
Bedrooms 3
Full Baths 2
Originating Board MLS United
Year Built 1996
Annual Tax Amount $2,032
Lot Size 0.500 Acres
Acres 0.5
Lot Dimensions 125X206.8
Property Description
Located in Dogwood Hills Subdivision, this one-owner single story home was built in 1996 and has been meticulously well kept. It features an oversized concrete parking pad, a double garage, a covered front porch, and a covered back patio. The backyard is secluded due to the privacy fencing on all three sides, and there's plenty of room for a swimming pool in the future, if desired. The home has a large crawlspace with enough room to easily serve as an emergency tornado shelter. The pull-down attic has floored space and ample room to floor more of it, too. More features include a spacious living room with a gas log fireplace, an eat-in kitchen with a breakfast bar, a good-sized laundry room adjoining the kitchen, a guest bathroom with a walk-in shower, a large master suite with double sinks and a jetted tub, and a finished, heated and cooled utility room in the garage. The roof was replaced seven years ago, the HVAC unit is five years old, and the owners have just put in new landscaping all around the home.
Utilities: Water, sewer, & gas are a combined bill with City of Batesville, electricity is with TVEPA, and garbage collection is with Panola County Sanitation Department. Fiber optic internet is available with TVI-Fiber, and cable TV is also in the area. Annual taxes are $2,032 with no homestead in place for the current year.
Location
State MS
County Panola
Direction From I55, take the Batesville exit west onto Hwy 6. Turn left onto Woodland Road (by Sonic), then left onto Redbud, and then right onto Hickory Lane. The home will be on the left.
Interior
Interior Features Breakfast Bar, Ceiling Fan(s), Double Vanity, Walk-In Closet(s)
Heating Central, Electric
Cooling Ceiling Fan(s), Central Air, Electric
Flooring Carpet, Ceramic Tile, Linoleum
Fireplaces Type Free Standing, Gas Log, Living Room
Fireplace Yes
Appliance Cooktop, Dishwasher, Electric Water Heater
Laundry Inside, Laundry Room
Exterior
Exterior Feature Private Yard, Rain Gutters, See Remarks
Garage Covered, Garage Door Opener, Garage Faces Front, Parking Pad, Private, Storage, Concrete
Garage Spaces 2.0
Utilities Available Cable Available, Electricity Connected, Natural Gas Connected, Sewer Connected, Water Connected, See Remarks
Roof Type Architectural Shingles
Porch Awning(s), Front Porch, Patio, See Remarks
Garage No
Private Pool No
Building
Lot Description Few Trees, Front Yard, Landscaped, Level, Rectangular Lot
Foundation Conventional
Sewer Public Sewer
Water Public
Level or Stories One
Structure Type Private Yard,Rain Gutters,See Remarks
New Construction No
Schools
Elementary Schools Batesville
Others
Tax ID 3185k0000700-0012500
Acceptable Financing Cash, Conventional, FHA, USDA Loan, VA Loan
Listing Terms Cash, Conventional, FHA, USDA Loan, VA Loan
Read Less Info
Want to know what your home might be worth? Contact us for a FREE valuation!

Our team is ready to help you sell your home for the highest possible price ASAP

Information is deemed to be reliable but not guaranteed. Copyright © 2024 MLS United, LLC.







