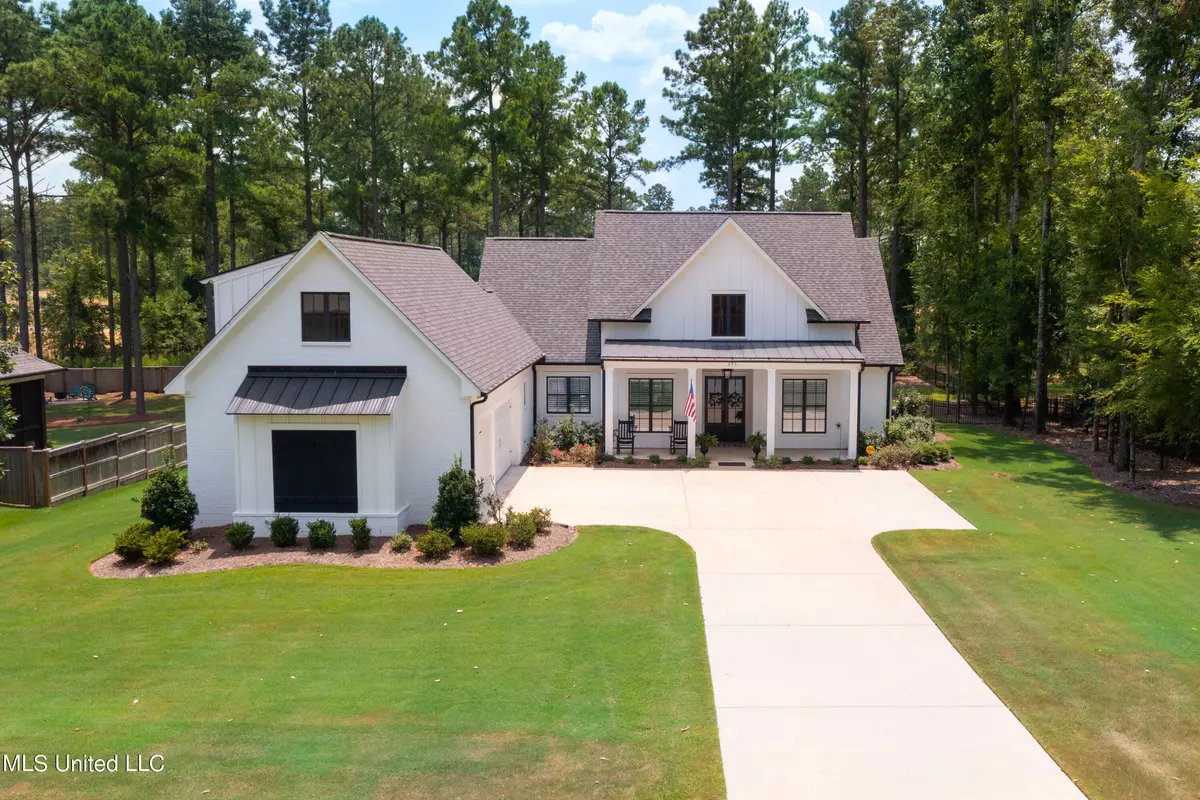$665,000
$665,000
For more information regarding the value of a property, please contact us for a free consultation.
4 Beds
4 Baths
3,298 SqFt
SOLD DATE : 10/27/2023
Key Details
Sold Price $665,000
Property Type Single Family Home
Sub Type Single Family Residence
Listing Status Sold
Purchase Type For Sale
Square Footage 3,298 sqft
Price per Sqft $201
Subdivision Silverleaf
MLS Listing ID 4054674
Sold Date 10/27/23
Style Farmhouse,Traditional
Bedrooms 4
Full Baths 4
HOA Fees $112/ann
HOA Y/N Yes
Originating Board MLS United
Year Built 2019
Annual Tax Amount $4,282
Lot Size 0.680 Acres
Acres 0.68
Property Description
Back on the market and ready for new owner. Previous buyer's home didn't sell. This stunning home in one of Madison County's newest subdivisions was custom built in 2019 but shows like new construction. The expansive downstairs has an open living plan with a versatile formal living and dining area with fireplace. Since the kitchen/keeping room/dining area is so large, current owners are using the formal dining area to display their beautiful grand piano. The large open kitchen has custom-designed cabinets, quartz countertops, bar seating, large dining area, and additional seating or keeping area. Off the kitchen is a large pantry, well-planned laundry room with designer flooring and space for an additional refrigerator or freezer. There is a custom-designed desk space at the bottom of the stairwell that could be used as a home office, homework station or as an additional serving area or beverage center when entertaining. Upstairs includes a very large bedroom which could also be used as a playroom, media room, or private guest suite. It has a private bath and large walk-in closet with access to floored attic space. A previously empty space off of the upstairs bedroom was converted into a convenient and private office space. The over-sized primary bedroom suite is located downstairs and is separated from the other 2 downstairs bedrooms. The suite includes a custom-designed master bathroom with quartz countertops, free-standing soaking tub and beautiful walk-in shower. The 2 other downstairs bedrooms are some of the largest I have seen, and each has its own bathroom. One of the bedrooms has been used as a second primary suite and has a walk-in shower perfect for someone with limited mobility. With the exception of a couple of windows, the entire home is appointed with custom plantation shutters. The covered screened porch has a gas fireplace and overlooks an additional concrete patio and large, lush lawn surrounded by extensive landscaping and trees. The fully fenced back yard is constructed with low-maintenance black aluminum and backs up to green space separating Silverleaf and Westlake subdivision. The generously sized 3-car garage has great storage and there is lots of room for extra parking on a well-planned concrete pad in front of the house. Guests will be impressed by the curb appeal and the welcoming porch with gas lantern on this contemporary farmhouse. This amazing home is impeccably maintained and is move-in ready.
Location
State MS
County Madison
Community Other
Direction West at the Gluckstadt Exit to Gluckstadt Rd. Right on Catlett Rd. Left on Stribling Rd. Silverleaf Subdivision is on the left after you pass Deweese Rd. Left on Oakside Trail.
Rooms
Other Rooms Storage
Interior
Interior Features Built-in Features, Ceiling Fan(s), Crown Molding, Double Vanity, High Ceilings, Kitchen Island, Open Floorplan, Primary Downstairs, Recessed Lighting, Soaking Tub, Stone Counters, Storage, Walk-In Closet(s), Breakfast Bar
Heating Zoned, Natural Gas
Cooling Central Air, Electric, Zoned
Flooring Simulated Wood, Tile
Fireplaces Type Gas Log, Living Room, Outside
Fireplace Yes
Window Features Insulated Windows,Plantation Shutters,Vinyl Clad
Appliance Dishwasher, Double Oven, Electric Cooktop, Microwave, Water Heater
Laundry In Hall, Laundry Room, Main Level, Sink
Exterior
Garage Attached, Garage Door Opener, Parking Pad, Storage, Concrete
Garage Spaces 3.0
Community Features Other
Utilities Available Cable Available, Electricity Connected, Natural Gas Connected, Sewer Connected, Water Connected
Roof Type Architectural Shingles
Porch Front Porch, Patio, Porch, Screened
Garage Yes
Private Pool No
Building
Lot Description Fenced, Level, Many Trees
Foundation Slab
Sewer Public Sewer
Water Public
Architectural Style Farmhouse, Traditional
Level or Stories One and One Half
New Construction No
Schools
Elementary Schools Mannsdale
Middle Schools Germantown Middle
High Schools Germantown
Others
HOA Fee Include Maintenance Grounds,Management,Other
Tax ID 081f-14-001-02-14
Acceptable Financing Cash, Conventional, VA Loan
Listing Terms Cash, Conventional, VA Loan
Read Less Info
Want to know what your home might be worth? Contact us for a FREE valuation!

Our team is ready to help you sell your home for the highest possible price ASAP

Information is deemed to be reliable but not guaranteed. Copyright © 2024 MLS United, LLC.







